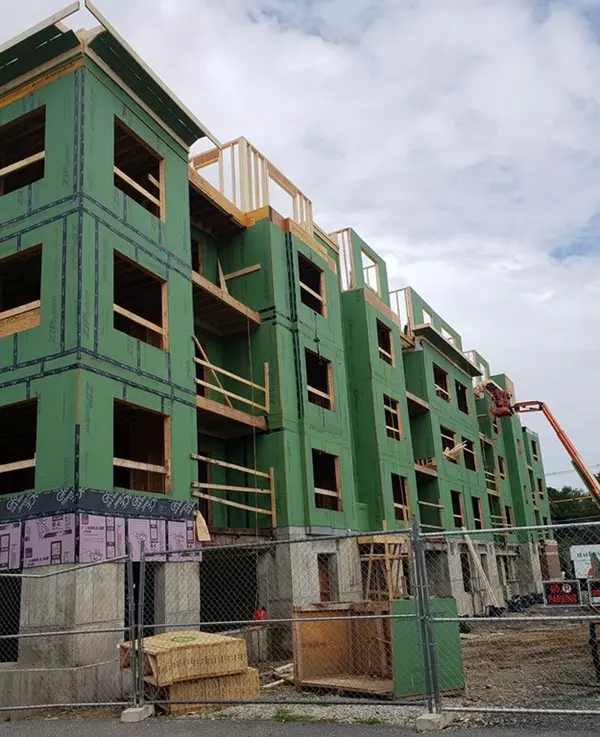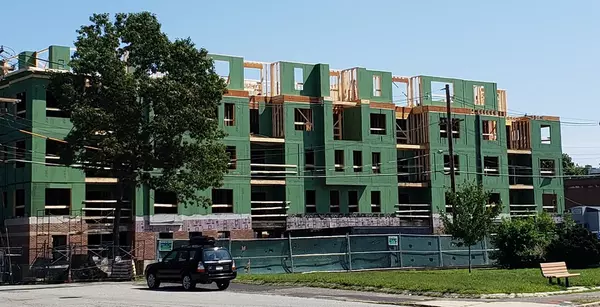$479,900
$479,900
For more information regarding the value of a property, please contact us for a free consultation.
3 Bennett St #203 Wakefield, MA 01880
2 Beds
2 Baths
1,218 SqFt
Key Details
Sold Price $479,900
Property Type Condo
Sub Type Condominium
Listing Status Sold
Purchase Type For Sale
Square Footage 1,218 sqft
Price per Sqft $394
MLS Listing ID 72384247
Sold Date 06/14/19
Bedrooms 2
Full Baths 2
HOA Fees $435/mo
HOA Y/N true
Year Built 2018
Tax Year 2018
Property Description
New Construction in Wakefield at Wakefield Landing! The newest residential development in Wakefield - close to train, bus, highway, town! This is the best in maintenance free living for 2019 and years beyond. Unit amenities include engineered wood flooring in kitchen, dining, family room & bedrooms, quartz countertops in kitchen & baths, white shaker style cabinets, stainless steel appliances, and the highest quality in workmanship by a local reputable builder. Enjoy 1 level living in an open layout. The dining area opens into the family room with a PRIVATE deck overlooking Main Street. The bedrooms are spacious. The master bedroom has 2 closets and a master bathroom with tiled shower. The 2nd bedroom has plenty of space for guests with a walk in closet. The laundry area in the unit has a hookup for stackable washer/dryer. This unit comes with 1 deeded covered parking.
Location
State MA
County Middlesex
Zoning B
Direction Main St to 3 Bennett St. Sales Trailer Office on corner of Main St & Bennett St behind wire fence.
Rooms
Family Room Flooring - Wood, Balcony / Deck, Slider
Primary Bedroom Level First
Dining Room Flooring - Wood
Kitchen Flooring - Wood, Countertops - Stone/Granite/Solid, Stainless Steel Appliances
Interior
Heating Hydro Air
Cooling Central Air
Flooring Tile, Engineered Hardwood
Appliance Range, Dishwasher, Disposal, Microwave, Refrigerator, Gas Water Heater, Plumbed For Ice Maker, Utility Connections for Gas Range, Utility Connections for Electric Dryer
Laundry First Floor, In Unit, Washer Hookup
Exterior
Exterior Feature Professional Landscaping
Garage Spaces 1.0
Community Features Public Transportation, Park, Highway Access, Public School, T-Station
Utilities Available for Gas Range, for Electric Dryer, Washer Hookup, Icemaker Connection
Waterfront false
Garage Yes
Building
Story 1
Sewer Public Sewer
Water Public
Others
Pets Allowed Breed Restrictions
Senior Community false
Read Less
Want to know what your home might be worth? Contact us for a FREE valuation!

Our team is ready to help you sell your home for the highest possible price ASAP
Bought with Rose Barrett • Rose Real Estate




