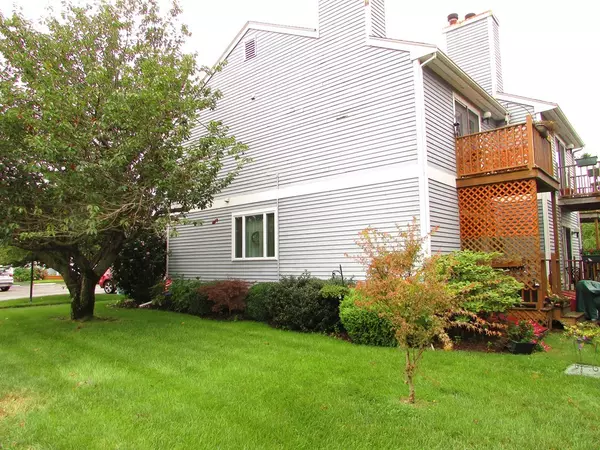$199,900
$199,900
For more information regarding the value of a property, please contact us for a free consultation.
2743 Cranberry Hwy #17C Wareham, MA 02571
2 Beds
2 Baths
1,122 SqFt
Key Details
Sold Price $199,900
Property Type Condo
Sub Type Condominium
Listing Status Sold
Purchase Type For Sale
Square Footage 1,122 sqft
Price per Sqft $178
MLS Listing ID 72394201
Sold Date 11/30/18
Bedrooms 2
Full Baths 2
HOA Fees $263/mo
HOA Y/N true
Year Built 1989
Annual Tax Amount $2,190
Tax Year 2018
Property Description
Recently renovated 2 bedroom 2 full bath Stone Village desirable end unit condo includes many updates - kitchen cabinets, granite, tile floors, downstairs bath, new carpet in 2016, new interior doors 2018, new window treatments, new windows. Relax by the fireplace in your living room or enjoy the privacy of the main floor deck area. Upstairs you'll enjoy the fireplace in your master suite as well as the lovely Juliet balcony. Finished basement is serviceable but could use some updating. The grounds are truly lovely here with many mature fruit trees and the flexibility to use the common areas for gardening, bird feeders and sitting outside. This complex is not FHA eligible, but could work with MassHousing, Fannie Mae. Per seller, showings to begin Thursday September 20th at Open House from 4-6pm
Location
State MA
County Plymouth
Zoning CONDO
Direction Route 28 to entrance of Stone Village, first building on right, end unit.
Rooms
Primary Bedroom Level Second
Dining Room Flooring - Stone/Ceramic Tile
Kitchen Flooring - Stone/Ceramic Tile, Countertops - Stone/Granite/Solid, Kitchen Island, Cabinets - Upgraded, Cable Hookup, Remodeled
Interior
Interior Features Bonus Room
Heating Forced Air, Natural Gas
Cooling Central Air
Flooring Tile, Carpet, Hardwood, Flooring - Wall to Wall Carpet
Fireplaces Number 2
Appliance Range, Dishwasher, Microwave, Refrigerator, Electric Water Heater, Utility Connections for Gas Range, Utility Connections for Electric Oven
Laundry First Floor, In Unit
Exterior
Exterior Feature Balcony
Community Features Public Transportation, Shopping, Walk/Jog Trails, Golf, Medical Facility, Laundromat, Highway Access, House of Worship, Marina, Public School
Utilities Available for Gas Range, for Electric Oven
Waterfront Description Beach Front, Bay, 1 to 2 Mile To Beach, Beach Ownership(Public)
Roof Type Shingle
Total Parking Spaces 2
Garage No
Building
Story 2
Sewer Private Sewer
Water Public
Others
Pets Allowed Breed Restrictions
Senior Community false
Acceptable Financing Contract
Listing Terms Contract
Read Less
Want to know what your home might be worth? Contact us for a FREE valuation!

Our team is ready to help you sell your home for the highest possible price ASAP
Bought with Suzanne Burke • Upper Cape Realty Corp.






