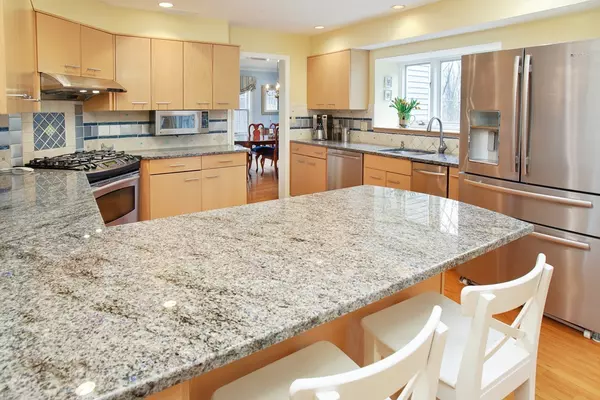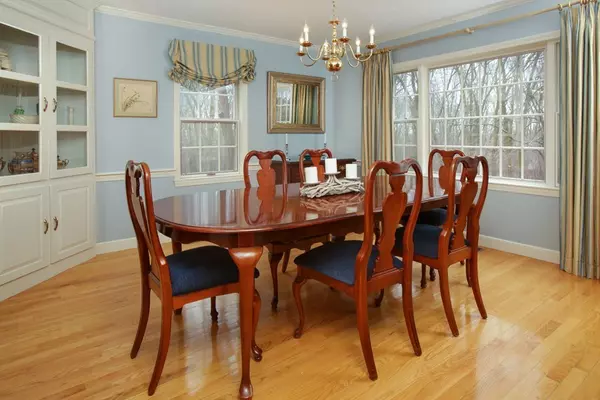$775,000
$775,000
For more information regarding the value of a property, please contact us for a free consultation.
11 Wright Farm #11 Concord, MA 01742
4 Beds
3 Baths
3,456 SqFt
Key Details
Sold Price $775,000
Property Type Condo
Sub Type Condominium
Listing Status Sold
Purchase Type For Sale
Square Footage 3,456 sqft
Price per Sqft $224
MLS Listing ID 72400523
Sold Date 03/28/19
Bedrooms 4
Full Baths 2
Half Baths 2
HOA Fees $1,095/mo
HOA Y/N true
Year Built 1987
Annual Tax Amount $12,249
Tax Year 2019
Lot Size 52.880 Acres
Acres 52.88
Property Description
Classic Colonial with 3400+ sq. ft. offers expansive, open floor plan flooded with natural light. Easy and elegant- one of 24 detached condo units in a maintenance-free, 53 acre pastoral landscape with pool and tennis court. This handsome home is in a very private location with wooded views, near the heart of historic Concord and easy access to Route 2 and Acton shopping plazas. Distinctive features include first floor office/bedroom, hardwood floors, built-in cabinets, crown moldings, two fireplaces, en suite master bedroom with walk-in closet, and large bonus room perfect for entertaining. Yard hosts gardens with an array of brilliant plantings for enjoyment throughout the seasons. Taxes are substantially lower than similarly sized Concord houses. Fees cover too many items to list-ask agent. This home makes both aesthetic and economic sense. Priced well below single family homes in Concord of similar quality and location! Welcome Home!
Location
State MA
County Middlesex
Zoning Z
Direction Barrett's Mill to College Road; take 2nd right once in Wright Farm complex
Rooms
Family Room Flooring - Hardwood, Open Floorplan
Primary Bedroom Level Second
Dining Room Flooring - Hardwood
Kitchen Flooring - Hardwood, Dining Area, Balcony / Deck, Countertops - Stone/Granite/Solid, French Doors, Open Floorplan, Gas Stove, Peninsula
Interior
Interior Features Bathroom - Full, Bathroom - Double Vanity/Sink, Bathroom - Tiled With Shower Stall, Closet - Linen, Bonus Room, Bathroom, Office, Mud Room
Heating Central, Forced Air, Natural Gas
Cooling Central Air
Flooring Wood, Carpet, Flooring - Wall to Wall Carpet, Flooring - Hardwood
Fireplaces Number 2
Fireplaces Type Family Room, Living Room
Appliance Range, Dishwasher, Refrigerator, Gas Water Heater, Utility Connections for Gas Range
Laundry Second Floor, In Unit
Exterior
Exterior Feature Balcony - Exterior
Garage Spaces 2.0
Pool Association, In Ground
Community Features Shopping, Pool, Tennis Court(s), Walk/Jog Trails, Stable(s), Medical Facility, Conservation Area, Highway Access
Utilities Available for Gas Range
Roof Type Shingle
Total Parking Spaces 4
Garage Yes
Building
Story 2
Sewer Private Sewer
Water Public
Schools
Elementary Schools Thoreau
Middle Schools Peabody/Sanborn
High Schools Cchs
Others
Pets Allowed Breed Restrictions
Senior Community false
Read Less
Want to know what your home might be worth? Contact us for a FREE valuation!

Our team is ready to help you sell your home for the highest possible price ASAP
Bought with Burton & Lynch Team • Barrett Sotheby's International Realty






