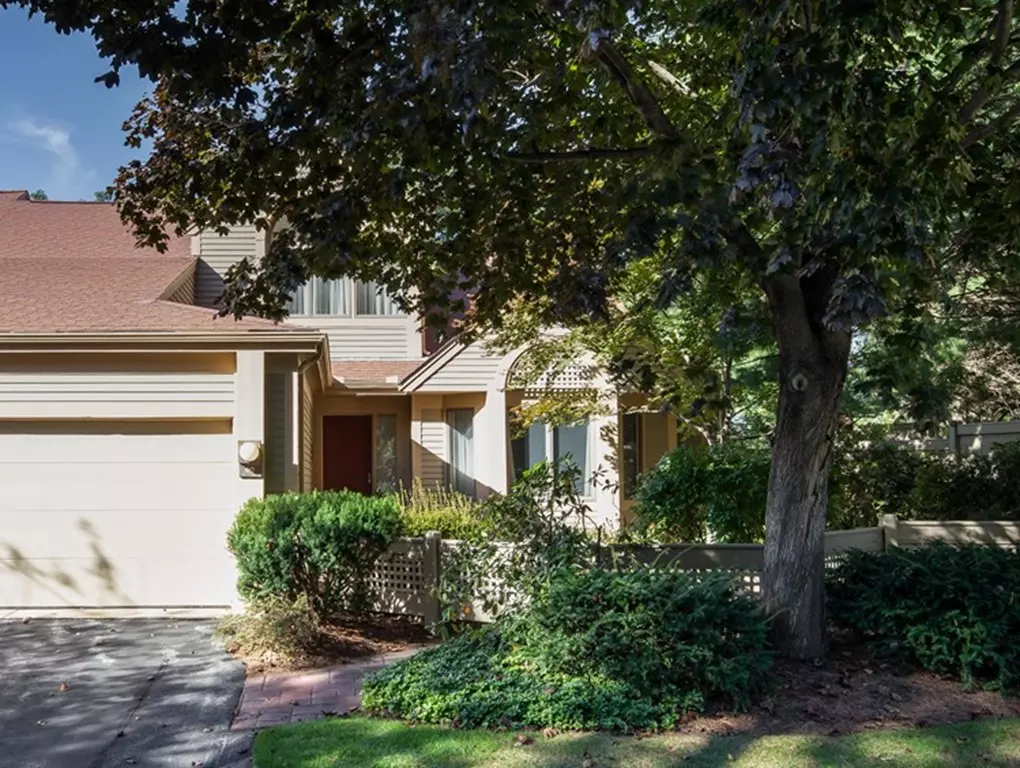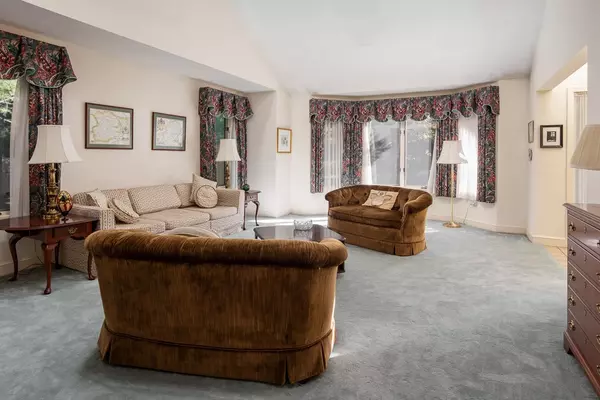$934,000
$950,000
1.7%For more information regarding the value of a property, please contact us for a free consultation.
7 Wainwright Road #80 Winchester, MA 01890
3 Beds
3.5 Baths
3,856 SqFt
Key Details
Sold Price $934,000
Property Type Condo
Sub Type Condominium
Listing Status Sold
Purchase Type For Sale
Square Footage 3,856 sqft
Price per Sqft $242
MLS Listing ID 72407333
Sold Date 12/14/18
Bedrooms 3
Full Baths 3
Half Baths 1
HOA Fees $679/mo
HOA Y/N true
Year Built 1989
Annual Tax Amount $13,760
Tax Year 2018
Property Description
Come relax in this sun filled, spacious end unit at The Ledges. Beautiful and impeccably maintained! This desirable "E" style unit has an open floor plan, giving it a comfortable flow. You'll love the fire-placed family room with direct access to the large deck, surrounded by nature, perfect for your morning coffee. The gracious formal living room and dining area are ideal for gatherings with friends and family. Rounding out the main level is the master suite complete with two walk-in closets and a large master bath. Laundry can be found on the main level for convenience. Upstairs you'll find a second bedroom and full bath, as well as a loft space, perfect for a home office or media area. The lower level boasts a third bedroom, 3/4 bath and bonus room. And finally, a large family room with french doors could serve as a fabulous guest space or playroom. Your ideal home awaits.
Location
State MA
County Middlesex
Zoning PRD
Direction Johnson Road to Socrates Way to Wainwright Road
Rooms
Family Room Cathedral Ceiling(s), Flooring - Wall to Wall Carpet, Deck - Exterior, Slider
Primary Bedroom Level Main
Dining Room Flooring - Wall to Wall Carpet, Wet Bar
Kitchen Flooring - Stone/Ceramic Tile, Dining Area
Interior
Interior Features Bathroom - 3/4, Bathroom, Play Room, Bonus Room, Loft
Heating Forced Air, Natural Gas
Cooling Central Air
Flooring Tile, Carpet, Laminate, Flooring - Wall to Wall Carpet, Flooring - Vinyl
Fireplaces Number 1
Fireplaces Type Family Room
Appliance Range, Dishwasher, Disposal, Microwave, Refrigerator, Washer, Dryer, Gas Water Heater, Utility Connections for Electric Range, Utility Connections for Electric Dryer
Laundry Main Level, First Floor, In Unit
Exterior
Garage Spaces 2.0
Pool Association
Community Features Public Transportation, Shopping, Pool, Tennis Court(s), Walk/Jog Trails, Medical Facility, Conservation Area, Highway Access, Public School
Utilities Available for Electric Range, for Electric Dryer
Roof Type Shingle
Total Parking Spaces 2
Garage Yes
Building
Story 3
Sewer Public Sewer
Water Public
Schools
Elementary Schools Vinson Owen
Middle Schools Mccall
High Schools Whs
Others
Pets Allowed Breed Restrictions
Senior Community false
Read Less
Want to know what your home might be worth? Contact us for a FREE valuation!

Our team is ready to help you sell your home for the highest possible price ASAP
Bought with Team Pratt • RE/MAX On the Charles





