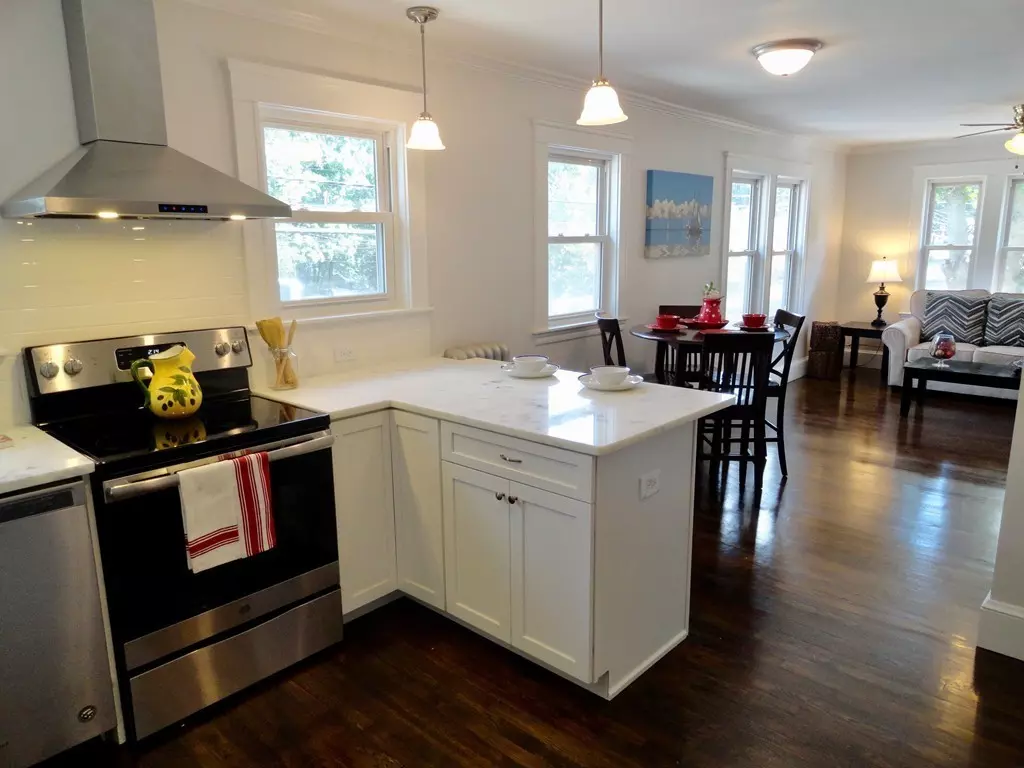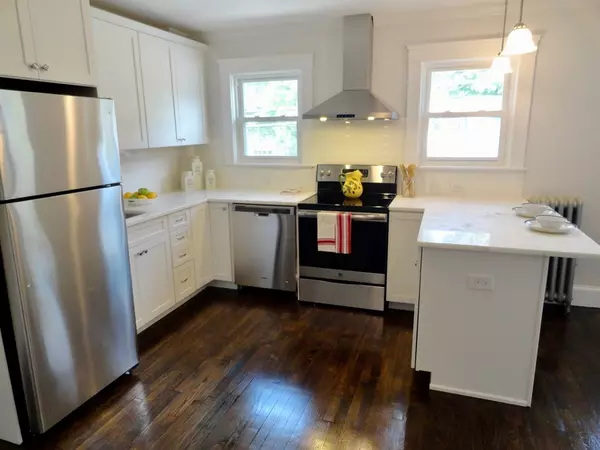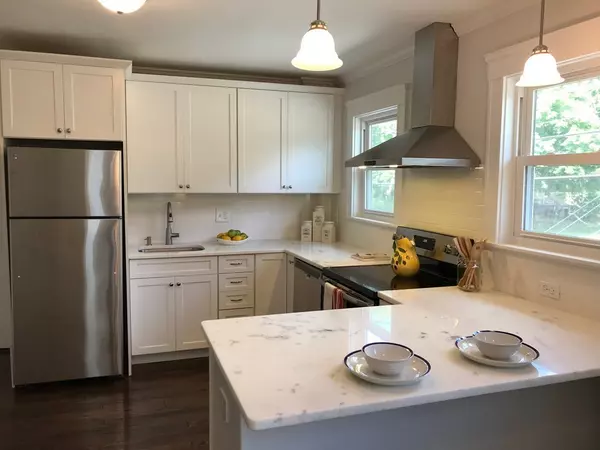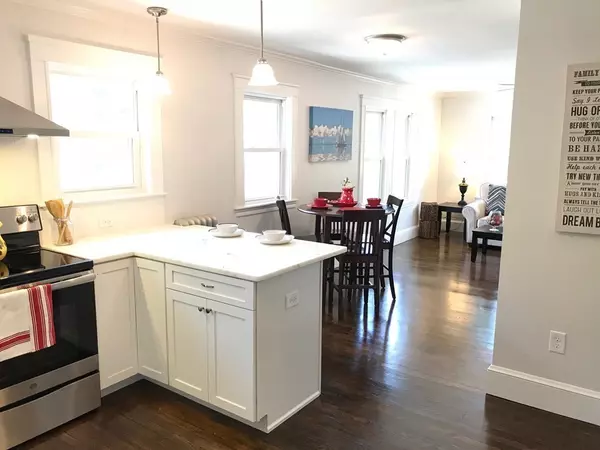$435,000
$449,900
3.3%For more information regarding the value of a property, please contact us for a free consultation.
29 Sweetser St #2 Wakefield, MA 01880
4 Beds
2 Baths
1,778 SqFt
Key Details
Sold Price $435,000
Property Type Condo
Sub Type Condominium
Listing Status Sold
Purchase Type For Sale
Square Footage 1,778 sqft
Price per Sqft $244
MLS Listing ID 72408378
Sold Date 11/30/18
Bedrooms 4
Full Baths 2
HOA Fees $125/mo
HOA Y/N true
Year Built 1900
Annual Tax Amount $3,500
Tax Year 2018
Property Description
Top floor unit located in the heart of Wakefield steps from downtown Main St and Lake Quannapowitt, this renovated condo has it all! The condo is spread over two floors with 4 bedrooms, office/nursery, 2 full bathrooms, master suite, and room to spread out, offering open floor plan and all kinds of upgrades! Location is amazing – steps from Lake Quannapowitt, bus routes, Wakefield’s quaint downtown, I-95 and the commuter rail. Fully renovated and part of a small association with low condo fees, this home has open concept living room, dining room and kitchen with three bedrooms and office on main level. Master suite is on the top floor with lots of room! This condo features so many benefits and upgrades, including washer/dryer in unit, new designer kitchen cabinets, granite counters, energy efficient appliances, custom tiling, and newly-refinished hardwoods throughout. Updated plumbing and electrical. Good amount of storage space.
Location
State MA
County Middlesex
Zoning SR
Direction Main Street to Sweetser Street (across from lake). House on Left.
Rooms
Family Room Flooring - Hardwood
Primary Bedroom Level Second
Dining Room Flooring - Hardwood
Kitchen Closet, Flooring - Hardwood, Dining Area, Countertops - Stone/Granite/Solid, Breakfast Bar / Nook, Cabinets - Upgraded, Open Floorplan, Remodeled, Stainless Steel Appliances
Interior
Interior Features Office
Heating Steam, Oil, Electric
Cooling Window Unit(s)
Flooring Flooring - Hardwood
Fireplaces Number 1
Fireplaces Type Living Room
Appliance Oil Water Heater
Laundry Electric Dryer Hookup, Washer Hookup, First Floor
Exterior
Community Features Public Transportation, Shopping, Park, Walk/Jog Trails, Bike Path, Conservation Area, Highway Access
Waterfront false
Roof Type Shingle
Total Parking Spaces 3
Garage No
Building
Story 2
Sewer Public Sewer
Water Public
Others
Pets Allowed Yes
Acceptable Financing Contract
Listing Terms Contract
Read Less
Want to know what your home might be worth? Contact us for a FREE valuation!

Our team is ready to help you sell your home for the highest possible price ASAP
Bought with Maria Fabiano • Maria Fabiano Realty






