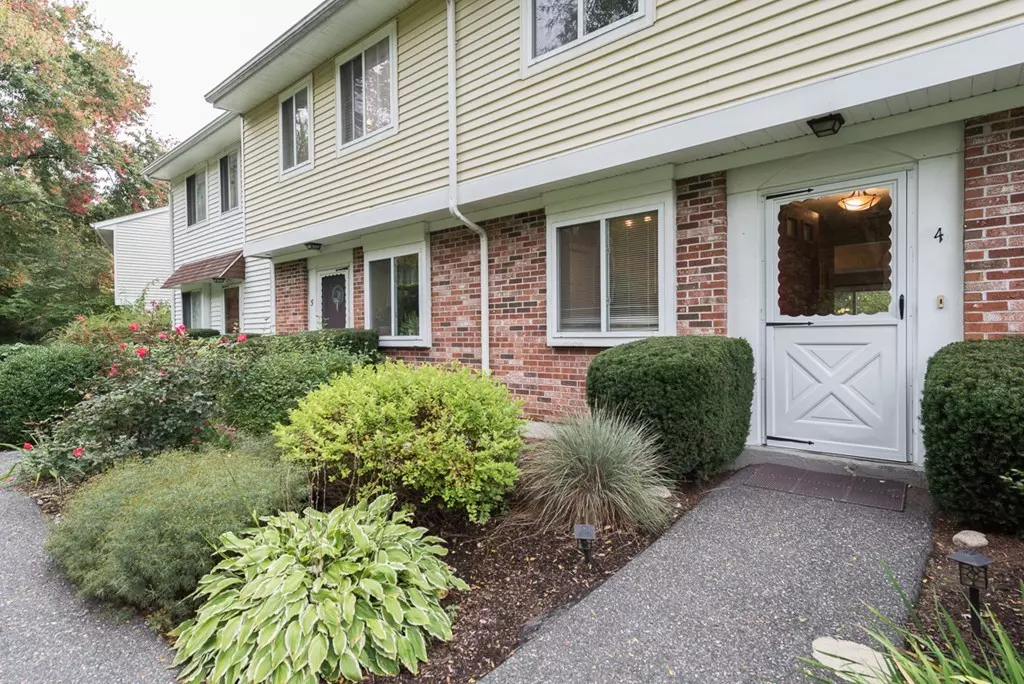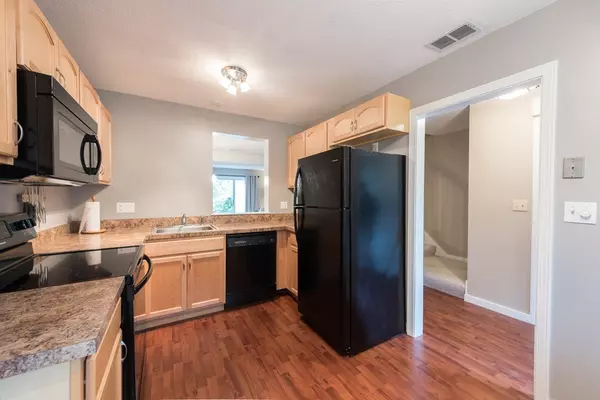$260,000
$255,000
2.0%For more information regarding the value of a property, please contact us for a free consultation.
4 Apple Tree Hill Rd #4 Hopkinton, MA 01748
2 Beds
1.5 Baths
1,241 SqFt
Key Details
Sold Price $260,000
Property Type Condo
Sub Type Condominium
Listing Status Sold
Purchase Type For Sale
Square Footage 1,241 sqft
Price per Sqft $209
MLS Listing ID 72409538
Sold Date 11/30/18
Bedrooms 2
Full Baths 1
Half Baths 1
HOA Fees $325/mo
HOA Y/N true
Year Built 1978
Annual Tax Amount $3,348
Tax Year 2018
Property Description
Well maintained 2 bedroom townhouse in a desirable location. Open concept living/dining area with a working fireplace. Eat in kitchen has a pass through window to the dining area allowing for socializing while cooking and entertaining. Never again will you feel alone in the kitchen while others are having fun in the dining and living rooms! Huge beautiful slider leading to the back brick patio where you can enjoy grilling and hanging out in the yard. Two generous sized bedrooms are on the second floor with a full bath in-between. Easy to do laundry in your spacious 2nd floor laundry room. Great pull-down stairs that lead to a spacious storage area. New HWH in June 2018. Two year-old Bryant High Efficiency Heat Pump. Roof just redone in 2018. Lots of privacy and parking including a plush wooded area behind complex. Located in a great commuter area. Route 495 close by. Just waiting for your personal touch.
Location
State MA
County Middlesex
Zoning Res
Direction Wood St (Rt 135) to Elm, R into Apple Tree Hill(Apple Tree Hill Road is the next right past parking)
Rooms
Primary Bedroom Level Second
Dining Room Flooring - Laminate
Kitchen Flooring - Laminate, Pantry
Interior
Heating Heat Pump, Electric
Cooling Heat Pump
Flooring Tile, Vinyl, Carpet, Laminate
Fireplaces Number 1
Fireplaces Type Living Room
Appliance Range, Dishwasher, Microwave, Refrigerator, Washer, Dryer, Electric Water Heater, Tank Water Heater, Utility Connections for Electric Range, Utility Connections for Electric Oven, Utility Connections for Electric Dryer
Laundry Electric Dryer Hookup, Washer Hookup, Second Floor, In Unit
Exterior
Exterior Feature Storage
Community Features Shopping, Park, Walk/Jog Trails
Utilities Available for Electric Range, for Electric Oven, for Electric Dryer, Washer Hookup
Waterfront Description Beach Front, Lake/Pond, 1 to 2 Mile To Beach, Beach Ownership(Public)
Roof Type Shingle
Total Parking Spaces 2
Garage No
Building
Story 2
Sewer Private Sewer
Water Public
Schools
Elementary Schools Elmwood
Middle Schools Hopkinton
High Schools Hopkinton
Others
Pets Allowed Breed Restrictions
Senior Community false
Acceptable Financing Contract
Listing Terms Contract
Read Less
Want to know what your home might be worth? Contact us for a FREE valuation!

Our team is ready to help you sell your home for the highest possible price ASAP
Bought with Martha Convers • ERA Key Realty Services- Fram






