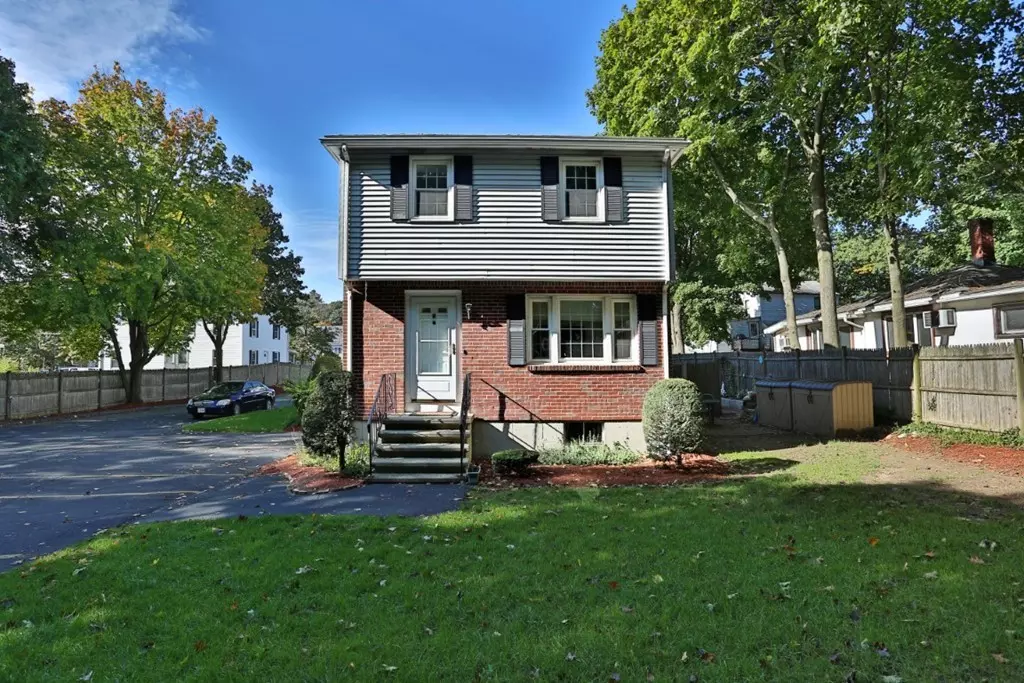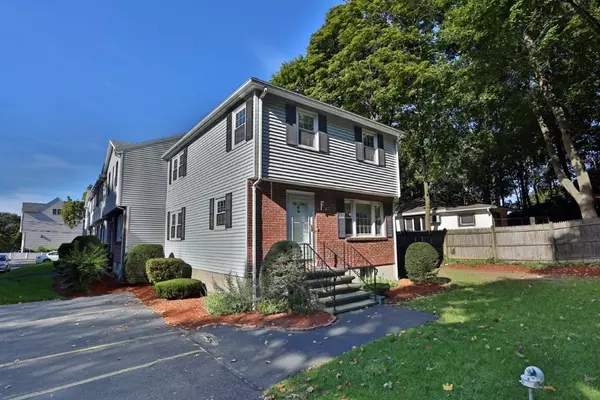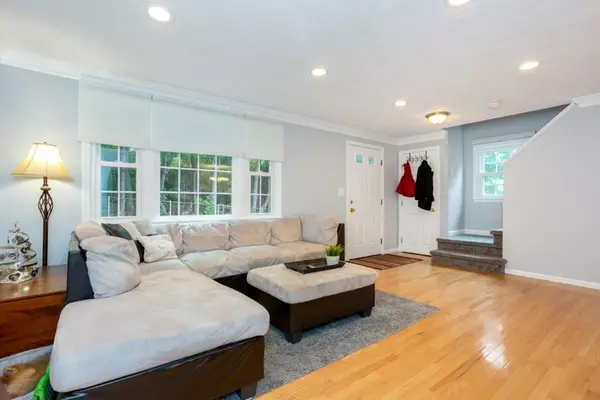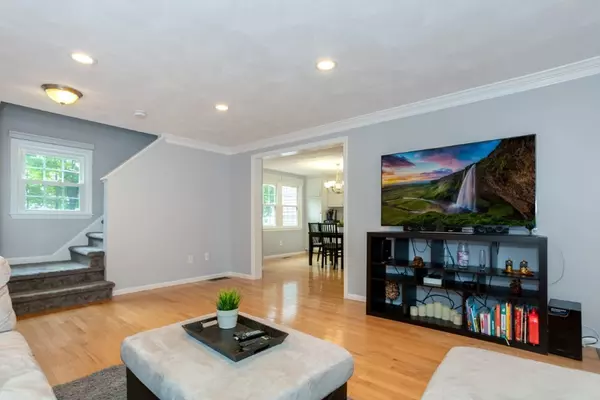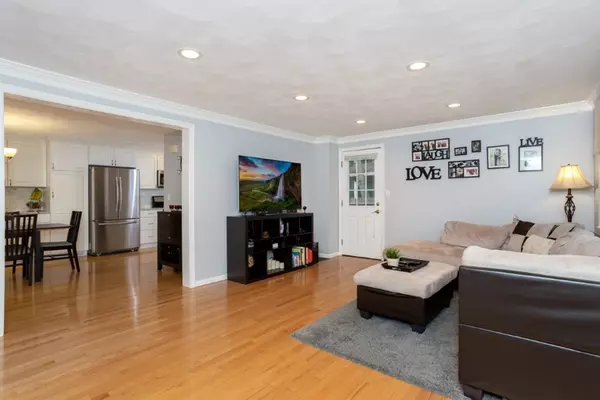$430,000
$439,900
2.3%For more information regarding the value of a property, please contact us for a free consultation.
1008 Main St #F Wakefield, MA 01880
2 Beds
1.5 Baths
1,727 SqFt
Key Details
Sold Price $430,000
Property Type Condo
Sub Type Condominium
Listing Status Sold
Purchase Type For Sale
Square Footage 1,727 sqft
Price per Sqft $248
MLS Listing ID 72411681
Sold Date 11/28/18
Bedrooms 2
Full Baths 1
Half Baths 1
HOA Fees $244/mo
HOA Y/N true
Year Built 1985
Annual Tax Amount $4,838
Tax Year 2018
Lot Size 1.000 Acres
Acres 1.0
Property Description
Meticulously maintained inside and out, this private end unit home offers a wonderful feeling of open concept space and light! The main living area boast a large floor-plan characterized with newly installed crown molding and recessed lighting throughout. Many recent renovations include a fully updated kitchen with new cabinets, granite countertops, marble backsplash & stainless steel appliances, and a completely finished lower level offering additional space for family living & entertainment. Both upper-level bedrooms are spacious and airy with great closet space and have access to a full bath with tile floor and granite vanity. Conveniently located just minutes from Greenwood T-station, local transportation, walking/jogging trails, schools, shopping, restaurants & more!
Location
State MA
County Middlesex
Zoning GR
Direction Main Street, Wakefield
Rooms
Family Room Closet, Recessed Lighting, Remodeled
Primary Bedroom Level Second
Dining Room Flooring - Hardwood, Window(s) - Picture
Kitchen Flooring - Hardwood, Countertops - Stone/Granite/Solid, Cabinets - Upgraded, Recessed Lighting, Remodeled, Stainless Steel Appliances
Interior
Heating Forced Air, Natural Gas
Cooling Central Air
Flooring Tile, Carpet, Hardwood
Appliance Range, Dishwasher, Disposal, Microwave, Refrigerator, Washer, Dryer, Gas Water Heater, Utility Connections for Gas Range, Utility Connections for Gas Oven, Utility Connections for Gas Dryer
Laundry In Unit, Washer Hookup
Exterior
Community Features Public Transportation, Shopping, Park, Walk/Jog Trails, Medical Facility, Laundromat, Bike Path, Conservation Area, Highway Access, Public School, T-Station
Utilities Available for Gas Range, for Gas Oven, for Gas Dryer, Washer Hookup
Waterfront false
Roof Type Shingle
Total Parking Spaces 2
Garage No
Building
Story 2
Sewer Public Sewer
Water Public
Schools
Elementary Schools Greenwood
Middle Schools Galvin Middle
High Schools Wakefield Mem.
Others
Pets Allowed Breed Restrictions
Read Less
Want to know what your home might be worth? Contact us for a FREE valuation!

Our team is ready to help you sell your home for the highest possible price ASAP
Bought with Michael Medeiros • Premier Homes Real Estate


