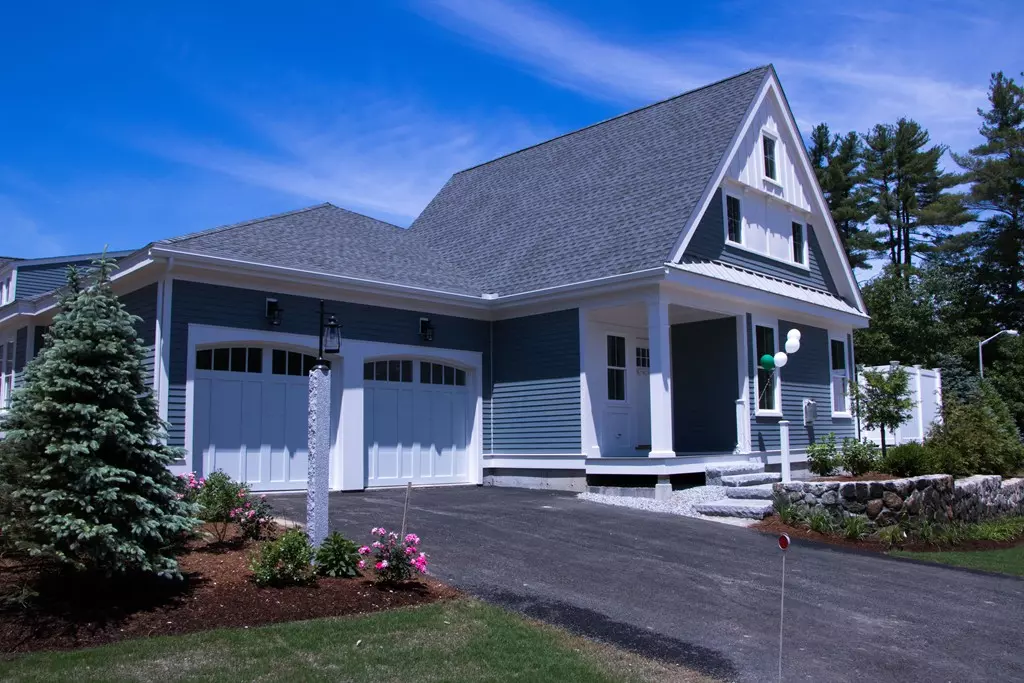$1,221,951
$1,221,329
0.1%For more information regarding the value of a property, please contact us for a free consultation.
12 Sweet Birch Lane #12 Concord, MA 01742
3 Beds
3.5 Baths
3,120 SqFt
Key Details
Sold Price $1,221,951
Property Type Condo
Sub Type Condominium
Listing Status Sold
Purchase Type For Sale
Square Footage 3,120 sqft
Price per Sqft $391
MLS Listing ID 72422578
Sold Date 02/27/19
Bedrooms 3
Full Baths 3
Half Baths 1
HOA Fees $510/mo
HOA Y/N true
Year Built 2019
Annual Tax Amount $14
Tax Year 2018
Lot Size 8,100 Sqft
Acres 0.19
Property Description
Classic New England Style - yet very modern and fresh. Maintenance free, single level, luxury living. 2 master suites on the main floor. Open concept featuring a wall of windows rising up to an 18' cathedral ceiling. This home was designed for easy living and entertaining inside and out. Corner location.
Location
State MA
County Middlesex
Zoning 55+
Direction GPS: 275 Forest Ridge Rd. For access go to model hm @ 19 Black Birch Ln, Concord: Sat. - Wed, 11-4pm
Rooms
Family Room Cathedral Ceiling(s), Closet/Cabinets - Custom Built, Flooring - Hardwood, Cable Hookup, Open Floorplan
Primary Bedroom Level First
Dining Room Flooring - Hardwood, Exterior Access, Open Floorplan
Kitchen Flooring - Hardwood, Countertops - Stone/Granite/Solid, Kitchen Island, Recessed Lighting, Stainless Steel Appliances, Gas Stove
Interior
Interior Features Closet, Closet/Cabinets - Custom Built, Cable Hookup, Recessed Lighting, Great Room, Mud Room
Heating Central, Forced Air, Natural Gas, Individual, Unit Control
Cooling Central Air, Individual, Unit Control, ENERGY STAR Qualified Equipment
Flooring Tile, Carpet, Marble, Hardwood, Flooring - Wall to Wall Carpet, Flooring - Stone/Ceramic Tile
Fireplaces Number 1
Fireplaces Type Family Room
Appliance Oven, Dishwasher, Microwave, Refrigerator, Freezer, ENERGY STAR Qualified Refrigerator, ENERGY STAR Qualified Dishwasher, Range Hood, Cooktop, Oven - ENERGY STAR, Propane Water Heater, Tank Water Heaterless, Plumbed For Ice Maker, Utility Connections for Electric Oven, Utility Connections for Electric Dryer
Laundry Flooring - Stone/Ceramic Tile, Main Level, Electric Dryer Hookup, Washer Hookup, First Floor, In Unit
Exterior
Exterior Feature Decorative Lighting, Garden, Rain Gutters, Professional Landscaping, Sprinkler System
Garage Spaces 2.0
Community Features Public Transportation, Shopping, Pool, Tennis Court(s), Park, Walk/Jog Trails, Stable(s), Golf, Medical Facility, Bike Path, Conservation Area, Highway Access, House of Worship, Private School, Public School, T-Station, Adult Community
Utilities Available for Electric Oven, for Electric Dryer, Washer Hookup, Icemaker Connection
Roof Type Shingle
Total Parking Spaces 2
Garage Yes
Building
Story 2
Sewer Private Sewer
Water Public
Others
Pets Allowed Breed Restrictions
Senior Community true
Read Less
Want to know what your home might be worth? Contact us for a FREE valuation!

Our team is ready to help you sell your home for the highest possible price ASAP
Bought with Stefanie Clifford • Keller Williams Realty Boston Northwest


