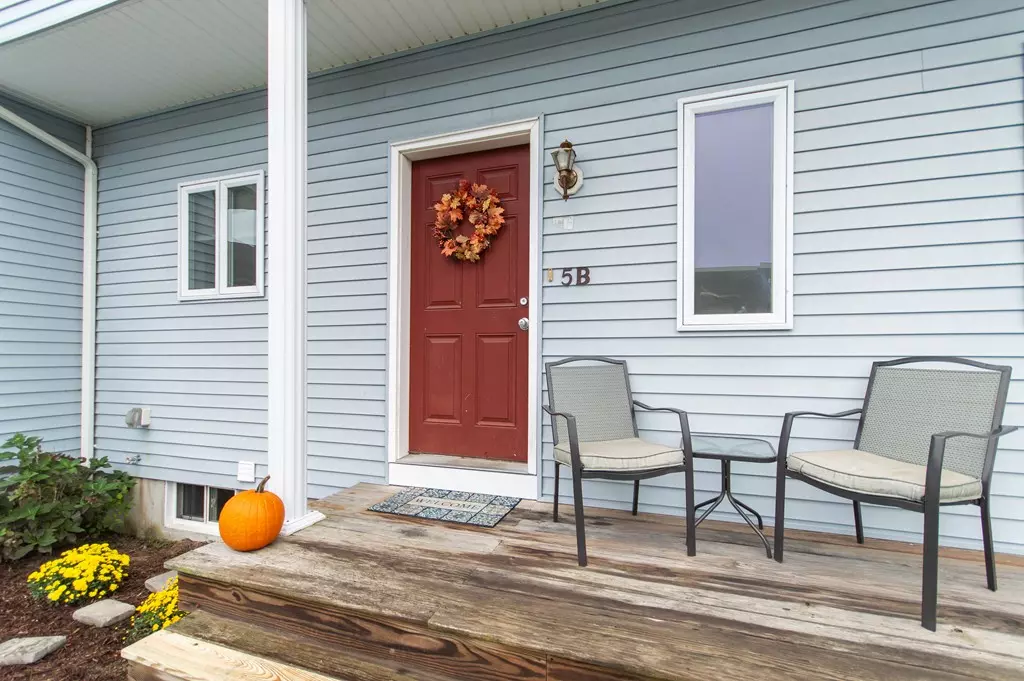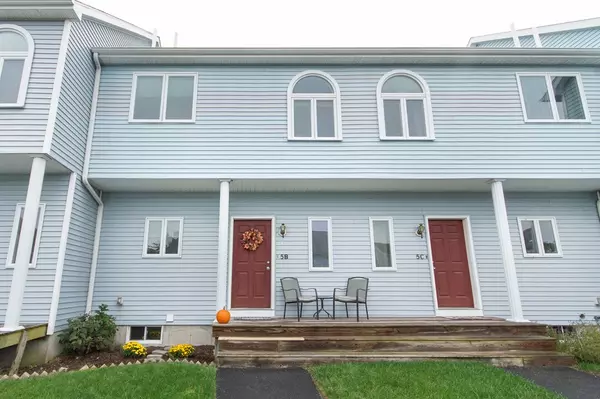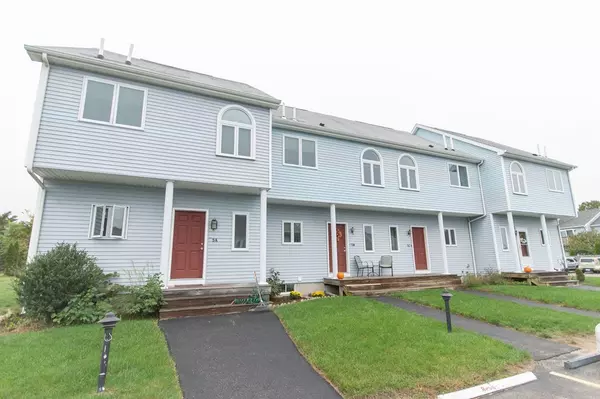$209,900
$209,900
For more information regarding the value of a property, please contact us for a free consultation.
2743 Cranberry Hwy #5B Wareham, MA 02571
2 Beds
1.5 Baths
1,206 SqFt
Key Details
Sold Price $209,900
Property Type Condo
Sub Type Condominium
Listing Status Sold
Purchase Type For Sale
Square Footage 1,206 sqft
Price per Sqft $174
MLS Listing ID 72425004
Sold Date 01/14/19
Bedrooms 2
Full Baths 1
Half Baths 1
HOA Fees $158/mo
HOA Y/N true
Year Built 2007
Annual Tax Amount $1,924
Tax Year 2018
Property Description
Welcome to Stone Village - This newer, original owner, 2BR, 1.5 Bath Townhouse Style Condo has been freshly painted and has a spacious open floor plan. Sun-filled kitchen with new stainless dishwasher and other stainless appliances, newly tiled floors throughout the kitchen and bathrooms, large pantry closet and comfortable living room space that leads out to private back yard space through double french doors. Second floor has master en suite with french doors that lead to Juliet Deck. Gas heat, Central A/C. Full basement for storage or future living space. This 'like new' unit abuts conservation land and the Agawam River and even has a community garden area. Condo fee includes plowing, landscaping (lawns have sprinklers), trash removal, & septic. Convenient location right off Rte.28, close to 495 and Bourne Bridge too! Miles away from beaches, coastline and the Cape Cod Canal!
Location
State MA
County Plymouth
Zoning RES
Direction Cranberry Highway (Rte 28) to Stone Village - last building on right
Rooms
Primary Bedroom Level Second
Interior
Heating Natural Gas
Cooling Central Air
Appliance Range, Dishwasher, Utility Connections for Gas Range
Laundry In Basement, In Unit
Exterior
Community Features Shopping, Medical Facility, Laundromat, Conservation Area, Highway Access, House of Worship, Public School
Utilities Available for Gas Range
Total Parking Spaces 2
Garage No
Building
Story 2
Sewer Private Sewer
Water Public
Others
Pets Allowed Breed Restrictions
Read Less
Want to know what your home might be worth? Contact us for a FREE valuation!

Our team is ready to help you sell your home for the highest possible price ASAP
Bought with Catherine Casoli • Upper Cape Realty Corp.






