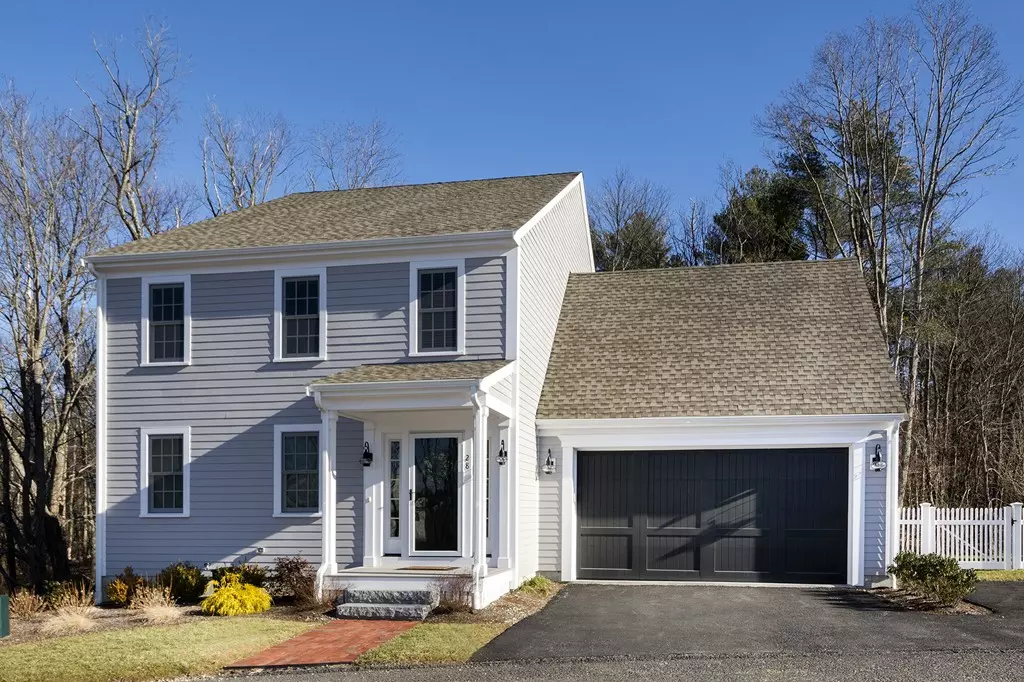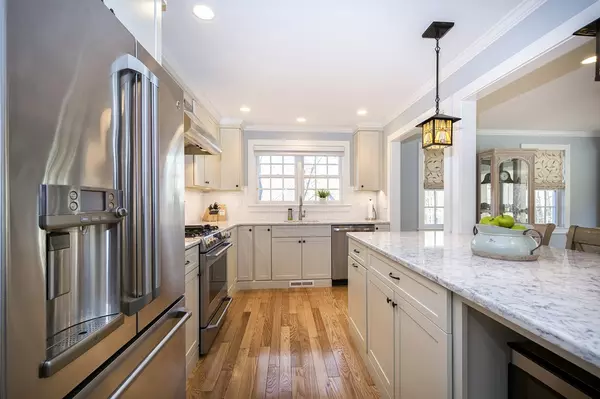$990,000
$995,000
0.5%For more information regarding the value of a property, please contact us for a free consultation.
28 Damon Farm Way #28 Norwell, MA 02061
2 Beds
3.5 Baths
3,860 SqFt
Key Details
Sold Price $990,000
Property Type Condo
Sub Type Condominium
Listing Status Sold
Purchase Type For Sale
Square Footage 3,860 sqft
Price per Sqft $256
MLS Listing ID 72438882
Sold Date 03/14/19
Bedrooms 2
Full Baths 3
Half Baths 1
HOA Fees $350/mo
HOA Y/N true
Year Built 2016
Annual Tax Amount $13,750
Tax Year 2018
Property Description
Super location, amenities & luxurious high-end upgrades inside & out - this stunning single family style home w/ over 3800 sf in Damon Farm has it all! The chef's kitchen w/ center island, quartz countertops, SS appliances & butler's pantry w/wine fridge is wide open to adjoining living room w/gas fireplace &sunlit dining area w/ walls of windows & access out to a granite patio w/ lighting - for elegant entertaining. There's a spacious 1st floor suite w/full bath - convenient for guests or extended family. Upstairs is a luxurious MBR suite w/full tile shower & soaking tub, double vanity & WC, a huge bedroom suite w/full bath PLUS a spacious loft w/French doors – perfect for den/home office. A 3rd floor walkup attic provides great add'l storage. You'll LOVE the full finished walkout LL featuring a media room with bar area & a huge family room with access outdoors. Just 30 minutes to Boston & minutes to local restaurants, shops & highway access – come enjoy the BEST of the South Shore!
Location
State MA
County Plymouth
Zoning RES
Direction Washington Street to Damon Farm Way
Rooms
Family Room Flooring - Wall to Wall Carpet, Exterior Access, Recessed Lighting
Primary Bedroom Level Second
Dining Room Flooring - Hardwood, Exterior Access, Recessed Lighting
Kitchen Flooring - Hardwood, Pantry, Countertops - Stone/Granite/Solid, Kitchen Island, Open Floorplan, Wine Chiller, Lighting - Pendant
Interior
Interior Features Bathroom - Half, Cable Hookup, Bathroom - Full, Closet - Walk-in, Bathroom, Loft, Media Room
Heating Forced Air, Natural Gas
Cooling Central Air
Flooring Hardwood, Flooring - Hardwood, Flooring - Wall to Wall Carpet, Flooring - Laminate
Fireplaces Number 1
Fireplaces Type Living Room
Appliance Range, Dishwasher, Microwave, Refrigerator, Wine Cooler
Laundry Second Floor
Exterior
Garage Spaces 2.0
Community Features Public Transportation, Shopping, Medical Facility, Highway Access, Public School
Roof Type Shingle
Total Parking Spaces 2
Garage Yes
Building
Story 4
Sewer Private Sewer, Other
Water Public
Schools
Elementary Schools Cole School
Middle Schools Norwell Middle
High Schools Norwell High
Read Less
Want to know what your home might be worth? Contact us for a FREE valuation!

Our team is ready to help you sell your home for the highest possible price ASAP
Bought with Debra Zeboski • Keller Williams Realty





