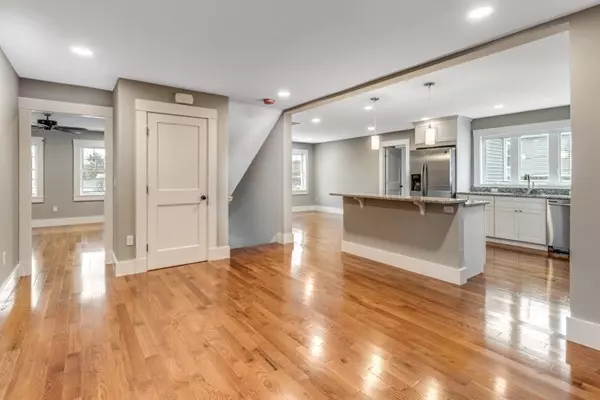$680,000
$674,999
0.7%For more information regarding the value of a property, please contact us for a free consultation.
62 Swanton Street #B Winchester, MA 01890
3 Beds
2 Baths
1,800 SqFt
Key Details
Sold Price $680,000
Property Type Condo
Sub Type Condominium
Listing Status Sold
Purchase Type For Sale
Square Footage 1,800 sqft
Price per Sqft $377
MLS Listing ID 72445922
Sold Date 03/25/19
Bedrooms 3
Full Baths 2
HOA Fees $165/mo
HOA Y/N true
Year Built 2018
Tax Year 2018
Property Description
NEW CONSTRUCTION- MOTIVATED SELLER-- Three bedroom two bathroom condo with open concept kitchen, family room, and dining for easy entertaining. Kitchen boasts beautiful white cabinets with granite counters, stainless steel appliances including 5 burner gas range, large island with built in beverage fridge. Master bedroom has walk in closet and spacious master bathroom with subway tile shower. Two additional bedrooms with spacious double closets. Bonus room in upper level that could be used for recreation/exercise/play room. Spacious central bathroom with laundry. Home features gleaming hardwood floors throughout, central air, 6 panel shaker style doors, private driveway, patio, and lots of storage. Close to charming Winchester Center with great restaurants, coffee shops, boutiques, and commuter rail station for easy commute into the city. Nearby to brand new Tri-town bike path and highly sought after schools. Don't miss this opportunity.
Location
State MA
County Middlesex
Zoning RES
Direction Washington Street to Swanton Street
Rooms
Primary Bedroom Level Second
Interior
Interior Features Bonus Room
Heating Forced Air, Natural Gas
Cooling Central Air
Flooring Tile, Hardwood
Appliance Range, Microwave, Freezer, Gas Water Heater, Plumbed For Ice Maker, Utility Connections for Gas Range, Utility Connections for Gas Oven, Utility Connections for Electric Dryer
Laundry Second Floor, In Unit
Exterior
Community Features Public Transportation, Shopping, Park, Walk/Jog Trails, Medical Facility, Bike Path, Conservation Area, Highway Access, House of Worship, Public School, T-Station
Utilities Available for Gas Range, for Gas Oven, for Electric Dryer, Icemaker Connection
Roof Type Shingle
Total Parking Spaces 2
Garage No
Building
Story 2
Sewer Public Sewer
Water Public, Individual Meter
Schools
Middle Schools Mccall
High Schools Winchester High
Others
Pets Allowed Yes
Read Less
Want to know what your home might be worth? Contact us for a FREE valuation!

Our team is ready to help you sell your home for the highest possible price ASAP
Bought with Kristine Welch • Greater Metropolitan R. E.





