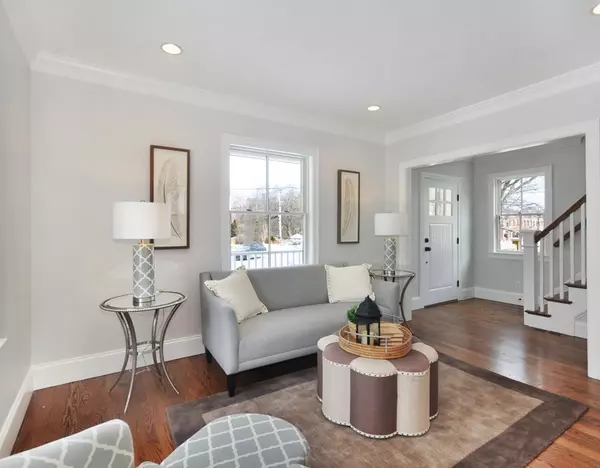$715,000
$725,000
1.4%For more information regarding the value of a property, please contact us for a free consultation.
17A Laws Brook #A Concord, MA 01742
3 Beds
2.5 Baths
1,600 SqFt
Key Details
Sold Price $715,000
Property Type Condo
Sub Type Condominium
Listing Status Sold
Purchase Type For Sale
Square Footage 1,600 sqft
Price per Sqft $446
MLS Listing ID 72449787
Sold Date 05/28/19
Bedrooms 3
Full Baths 2
Half Baths 1
HOA Fees $400/mo
HOA Y/N true
Year Built 2018
Annual Tax Amount $9,999,999
Tax Year 2019
Lot Size 7,405 Sqft
Acres 0.17
Property Description
A little bit of Cambridge In Concord! This striking 3 bedroom Townhouse has seen a total gut renovation & boasts white splashed walls, tall ceilings, hdwd floors, striking detail on all 3 levels & a walk to everything location. With its vibrant W Concord location, this 3 bedroom unit features substantial millwork, keen attention to detail, kitchen w quartz counters & stainless appliances and bathrooms w penny tiled floors, shower niches & glass doors. A spectacular master suite occupies the 3rd floor of this gorgeous unit. Complete with full bath, sitting area, it affords seasonal views of Warner's Pond. A 2nd floor balcony & 1st floor porch heighten summer enjoyment, outdoor dining and morning coffee. With views of Rideout Park across the street, its tennis & basketball courts, castle playground & baseball diamond are yours to enjoy. The center's breakfast cafes, organic restaurants, Thoreau Elementary School, Library & commuter rail are just a short walk away. Don't miss this one!
Location
State MA
County Middlesex
Zoning SFR
Direction Main Street through West Concord center; bear left onto Laws Brook. Corner of Laws Brook & Maple.
Rooms
Primary Bedroom Level Third
Kitchen Flooring - Hardwood, Dining Area, Countertops - Stone/Granite/Solid, Kitchen Island, Stainless Steel Appliances
Interior
Interior Features Sitting Room, Foyer, Mud Room
Heating Forced Air, Natural Gas
Cooling Central Air
Flooring Wood, Tile, Flooring - Hardwood
Appliance Range, Dishwasher, Microwave, Refrigerator, Range Hood, Gas Water Heater, Tank Water Heater, Utility Connections for Gas Range, Utility Connections for Electric Oven, Utility Connections for Electric Dryer
Laundry Second Floor, In Unit, Washer Hookup
Exterior
Exterior Feature Balcony
Community Features Public Transportation, Shopping, Tennis Court(s), Park, Walk/Jog Trails, Golf, Medical Facility, Laundromat, Bike Path, Conservation Area, Highway Access, Private School, Public School, T-Station
Utilities Available for Gas Range, for Electric Oven, for Electric Dryer, Washer Hookup
Roof Type Shingle
Total Parking Spaces 2
Garage No
Building
Story 3
Sewer Public Sewer
Water Public
Schools
Elementary Schools Thoreau
Middle Schools Peabody/Sanborn
High Schools Cchs
Others
Pets Allowed Yes
Senior Community false
Acceptable Financing Contract
Listing Terms Contract
Read Less
Want to know what your home might be worth? Contact us for a FREE valuation!

Our team is ready to help you sell your home for the highest possible price ASAP
Bought with Team Suzanne and Company • Keller Williams Realty Boston Northwest






