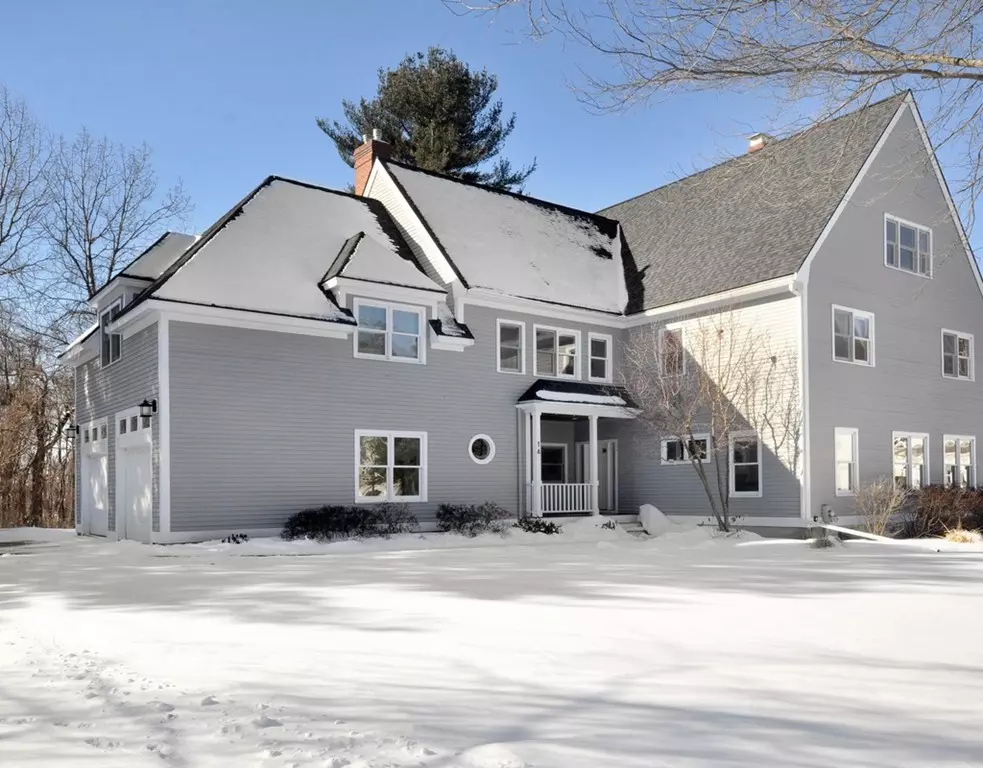$1,010,000
$1,029,000
1.8%For more information regarding the value of a property, please contact us for a free consultation.
14 Bartkus Farm Road #14 Concord, MA 01742
4 Beds
4.5 Baths
4,380 SqFt
Key Details
Sold Price $1,010,000
Property Type Condo
Sub Type Condominium
Listing Status Sold
Purchase Type For Sale
Square Footage 4,380 sqft
Price per Sqft $230
MLS Listing ID 72450079
Sold Date 05/09/19
Bedrooms 4
Full Baths 4
Half Baths 1
HOA Fees $250/mo
HOA Y/N true
Year Built 1990
Annual Tax Amount $16,049
Tax Year 2019
Property Description
Nestled in a quiet enclave of homes at the end of a cul-de-sac, this upbeat detached home boasts tasteful updates with a fresh and crisp feel. The plan on the 1st floor is open with wonderful proportions, lofty ceilings and large windows that provide for an abundance of natural light to filter through. A stylish eat-in kitchen opens directly to the family room w/ FP and access to a private patio - ideal for outdoor entertaining, summer time reading or early morning coffee. The 2nd floor has generously sized family bedrooms as well as an amazing master suite with soaring ceilings, gas FP, walk-in closet and an oversized master bath. A bonus room on the 3rd floor is sure to be a pleasant surprise to all; with a full bath & handsome wood ceiling, allowing for endless possibilities that will readily adapt to any family’s changing needs. Take advantage of nearby access to an extensive trail network. This pristine home offers tremendous style, space & versatility at a most exceptional value!
Location
State MA
County Middlesex
Zoning Res - AA
Direction Lowell Road to Bartkus Farm
Rooms
Family Room Flooring - Hardwood, Slider
Primary Bedroom Level Second
Dining Room Flooring - Hardwood
Kitchen Flooring - Hardwood, Window(s) - Bay/Bow/Box, Dining Area, Pantry
Interior
Interior Features Bathroom - 3/4, Exercise Room, Bonus Room, Bathroom, Office, Foyer
Heating Forced Air, Natural Gas
Cooling Central Air
Flooring Tile, Carpet, Hardwood, Flooring - Wood, Flooring - Wall to Wall Carpet, Flooring - Hardwood
Fireplaces Number 3
Fireplaces Type Family Room, Living Room, Master Bedroom
Appliance Range, Dishwasher, Microwave, Refrigerator, Gas Water Heater
Laundry Second Floor, In Unit
Exterior
Garage Spaces 2.0
Community Features Public Transportation, Shopping, Pool, Tennis Court(s), Park, Walk/Jog Trails, Golf, Medical Facility, Bike Path, Conservation Area, Highway Access, House of Worship, Private School, Public School, T-Station
Roof Type Shingle
Total Parking Spaces 4
Garage Yes
Building
Story 17
Sewer Private Sewer
Water Public
Schools
Elementary Schools Thoreau
Middle Schools Sanborn/Peabody
High Schools Cchs
Others
Pets Allowed Yes
Senior Community false
Acceptable Financing Contract
Listing Terms Contract
Read Less
Want to know what your home might be worth? Contact us for a FREE valuation!

Our team is ready to help you sell your home for the highest possible price ASAP
Bought with Chinatti Realty Group • Cameron Prestige, LLC






