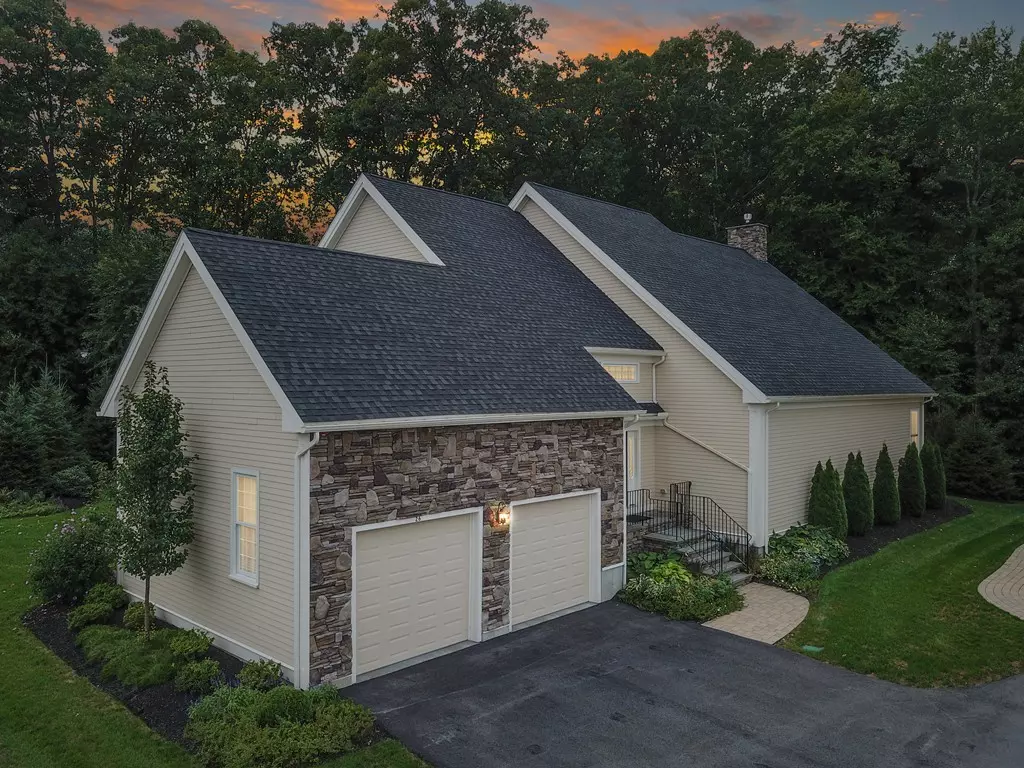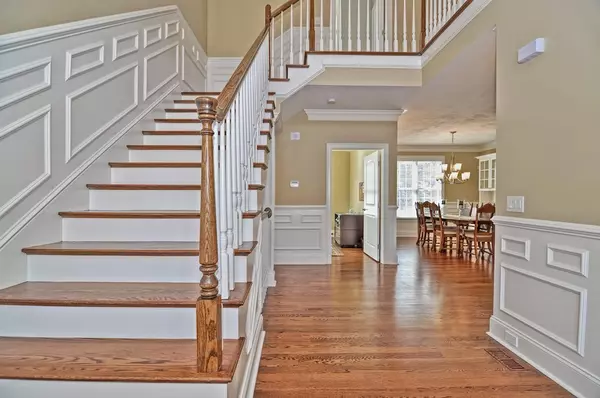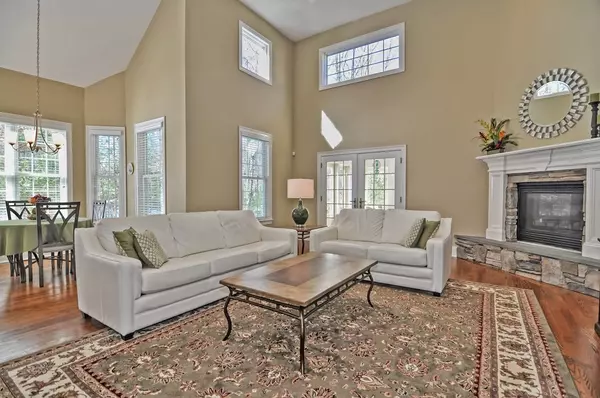$645,000
$699,900
7.8%For more information regarding the value of a property, please contact us for a free consultation.
26 Golf Ridge Dr #26 Sutton, MA 01590
3 Beds
3 Baths
3,610 SqFt
Key Details
Sold Price $645,000
Property Type Condo
Sub Type Condominium
Listing Status Sold
Purchase Type For Sale
Square Footage 3,610 sqft
Price per Sqft $178
MLS Listing ID 72470265
Sold Date 05/10/19
Bedrooms 3
Full Baths 2
Half Baths 2
HOA Fees $593/mo
HOA Y/N true
Year Built 2015
Annual Tax Amount $11,377
Tax Year 2019
Property Description
Immerse Yourself In Luxury at THE VILLAS AT PLEASANT VALLEY COUNTRY CLUB... Join & Play a Round of Golf Just Steps From Your Backyard OR Simply Kick Back and Enjoy the Amazing Atmosphere and Manicured Location of Your Surroundings! Set Amongst Unparalleled Homes & Grounds; This Custom Built - One Owner - Detached Baltusrol Model Design Boasts a Cozy Custom Kitchen Featuring Stainless Steel Appliances, Gleaming White Cabinetry & Breakfast Nook, Elegant Dining Room with Charming Built-In Hutch, and Bright Inviting Family Room with Gas Fireplace; Perfect for Entertaining Friends & Family. Interior Finishes Are Highlighted By Ample Custom Trim Work, Wainscoting, High End Moldings & Hard Wood Flooring Throughout the First Floor. Additional Home Features Include a Sizable First Floor Master Suite with Double Walk-In Closets, Enclosed Three Season Room AND Finished Basement Complete with Additional Half Bath; Offering Great Potential for Use as a Home Office, Workshop, Gym or Play Room.
Location
State MA
County Worcester
Zoning Res
Direction Route 146 To Boston Road to Clubhouse Way. Take Right Onto Golf Ridge Drive.
Rooms
Family Room Bathroom - Half, Flooring - Wall to Wall Carpet, Cable Hookup
Primary Bedroom Level Main
Dining Room Closet/Cabinets - Custom Built, Flooring - Hardwood, Window(s) - Picture, Wainscoting
Kitchen Flooring - Wood, Dining Area, Countertops - Stone/Granite/Solid, Countertops - Upgraded, Kitchen Island, Cabinets - Upgraded, Open Floorplan, Recessed Lighting, Stainless Steel Appliances, Gas Stove
Interior
Interior Features Bathroom - Half, Closet, Cable Hookup, Recessed Lighting, Bathroom, Home Office, Loft, Central Vacuum, High Speed Internet
Heating Forced Air, Natural Gas
Cooling Central Air, ENERGY STAR Qualified Equipment
Flooring Wood, Tile, Carpet, Concrete, Hardwood, Flooring - Stone/Ceramic Tile, Flooring - Wall to Wall Carpet, Flooring - Hardwood
Fireplaces Number 1
Fireplaces Type Living Room
Appliance Oven, Dishwasher, Disposal, Microwave, Countertop Range, Refrigerator, Washer, Dryer, Vacuum System, Tank Water Heaterless, Utility Connections for Gas Range, Utility Connections for Gas Oven, Utility Connections for Gas Dryer
Laundry Flooring - Stone/Ceramic Tile, Gas Dryer Hookup, Washer Hookup, First Floor
Exterior
Exterior Feature Rain Gutters, Professional Landscaping, Sprinkler System
Garage Spaces 2.0
Community Features Shopping, Tennis Court(s), Park, Walk/Jog Trails, Golf, Laundromat, Bike Path, Conservation Area, Highway Access, House of Worship, Public School
Utilities Available for Gas Range, for Gas Oven, for Gas Dryer, Washer Hookup
Roof Type Shingle
Total Parking Spaces 2
Garage Yes
Building
Story 3
Sewer Public Sewer
Water Public
Others
Pets Allowed Yes
Senior Community false
Acceptable Financing Contract
Listing Terms Contract
Read Less
Want to know what your home might be worth? Contact us for a FREE valuation!

Our team is ready to help you sell your home for the highest possible price ASAP
Bought with George Bahnan • Top View Realty





