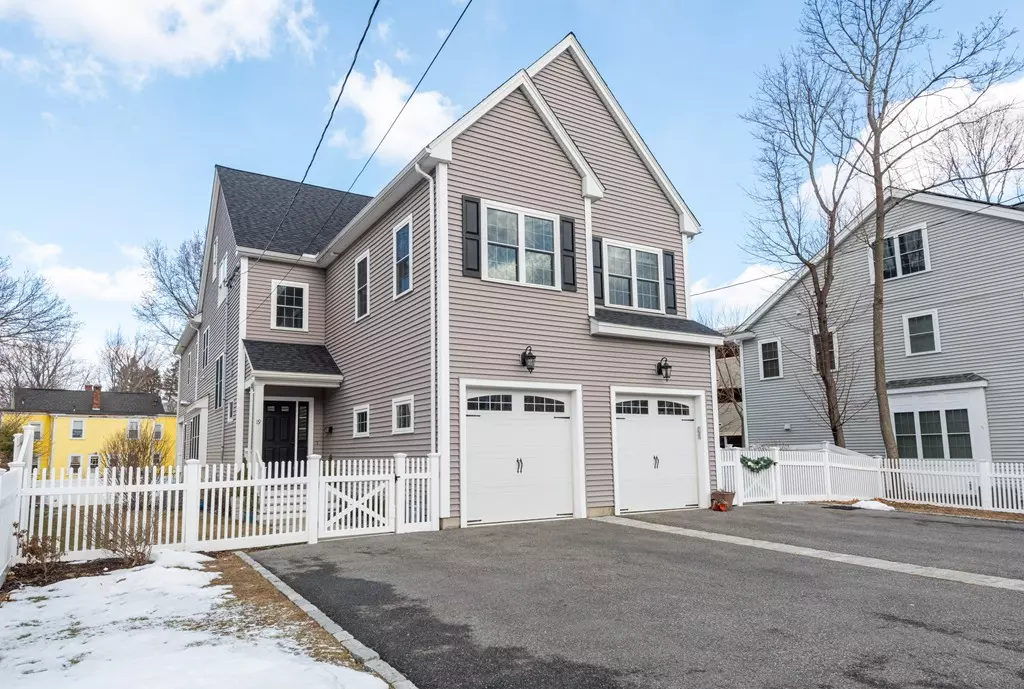$1,039,000
$949,000
9.5%For more information regarding the value of a property, please contact us for a free consultation.
19 Salem Street #19 Winchester, MA 01890
3 Beds
3.5 Baths
3,503 SqFt
Key Details
Sold Price $1,039,000
Property Type Condo
Sub Type Condominium
Listing Status Sold
Purchase Type For Sale
Square Footage 3,503 sqft
Price per Sqft $296
MLS Listing ID 72470192
Sold Date 06/12/19
Bedrooms 3
Full Baths 3
Half Baths 1
HOA Y/N false
Year Built 2012
Annual Tax Amount $11,040
Tax Year 2019
Lot Size 9,904 Sqft
Acres 0.23
Property Description
Sunny, spacious, and just a short walk to Winchester Center, MBTA Commuter Rail and Horn Pond! This beautiful home, built in 2012, features high ceilings, central A/C, crown moldings, generous closet space and hardwood flooring. Homeowners who enjoy cooking and entertaining will fall in love with the expansive sunlit kitchen and dining area, complete with under-cabinet lighting, granite counter tops and Jenn Air Appliances. A luxurious master suite awaits on the 2nd floor,featuring walk-in closet and an en suite master bathroom with a free standing tub and glass enclosed shower with dual shower heads. The finished basement, featuring a full bath and same high ceilings as the rest of the home, makes a wonderful playroom or guest suite. The fenced-in yard ensures that pets and children can enjoy the picturesque yard safely, and heated one car garage doubles as a workshop or exercise space. The third floor offers storage space or the opportunity to add a fourth bedroom.
Location
State MA
County Middlesex
Zoning res.
Direction Main Street to Salem Street.
Rooms
Family Room Closet, Flooring - Wall to Wall Carpet, Recessed Lighting
Primary Bedroom Level Second
Dining Room Flooring - Hardwood, Window(s) - Bay/Bow/Box, Open Floorplan, Recessed Lighting
Kitchen Flooring - Hardwood, Countertops - Stone/Granite/Solid, Open Floorplan, Recessed Lighting, Stainless Steel Appliances, Gas Stove, Closet - Double
Interior
Interior Features Bathroom - 3/4, Recessed Lighting, Crown Molding, Bathroom, Office, Foyer
Heating Forced Air, Natural Gas
Cooling Central Air
Flooring Wood, Tile, Flooring - Stone/Ceramic Tile, Flooring - Hardwood
Appliance Range, Dishwasher, Disposal, Microwave, Refrigerator, Washer, Dryer, Gas Water Heater, Tank Water Heater
Laundry Flooring - Stone/Ceramic Tile, Gas Dryer Hookup, Washer Hookup, Second Floor
Exterior
Exterior Feature Garden, Professional Landscaping, Sprinkler System
Garage Spaces 1.0
Community Features Public Transportation, Shopping, Park, Walk/Jog Trails, Medical Facility, Bike Path, Highway Access, House of Worship, Public School
Waterfront Description Beach Front
Roof Type Shingle
Total Parking Spaces 4
Garage Yes
Building
Story 3
Sewer Public Sewer
Water Public
Schools
Elementary Schools Lynch
Middle Schools Mccall
High Schools Winchester
Others
Pets Allowed Yes
Acceptable Financing Other (See Remarks)
Listing Terms Other (See Remarks)
Read Less
Want to know what your home might be worth? Contact us for a FREE valuation!

Our team is ready to help you sell your home for the highest possible price ASAP
Bought with Domingo Medina • Coldwell Banker Residential Brokerage - Winchester





