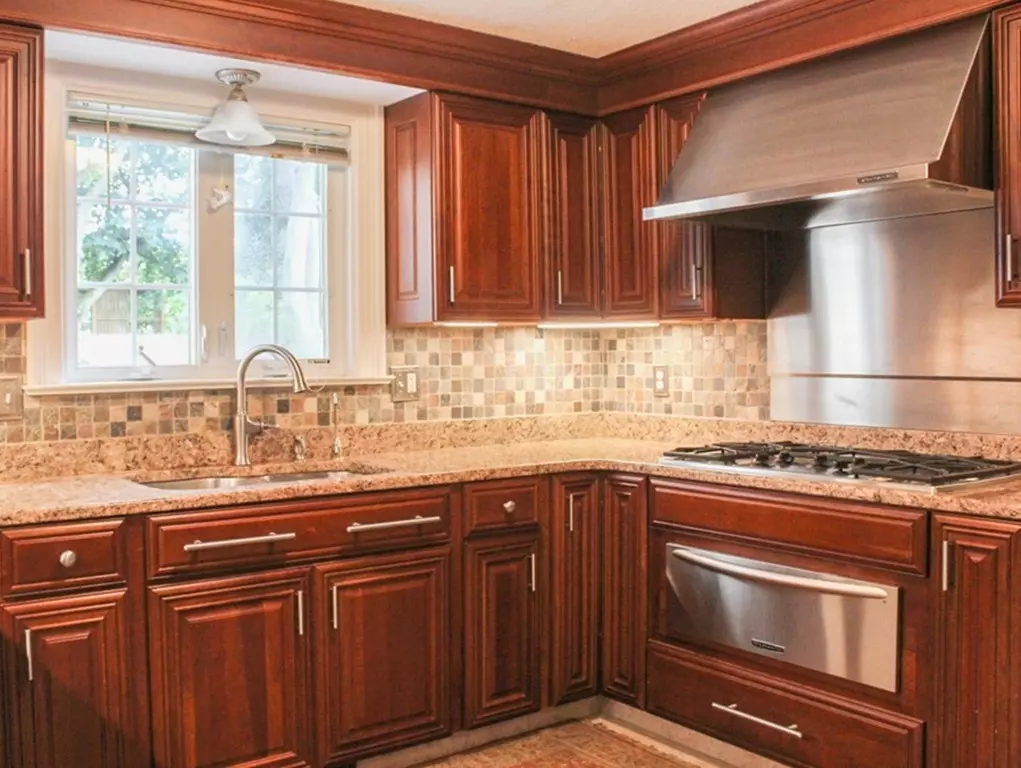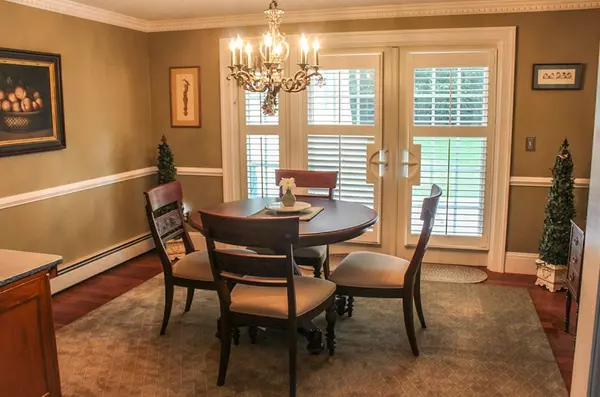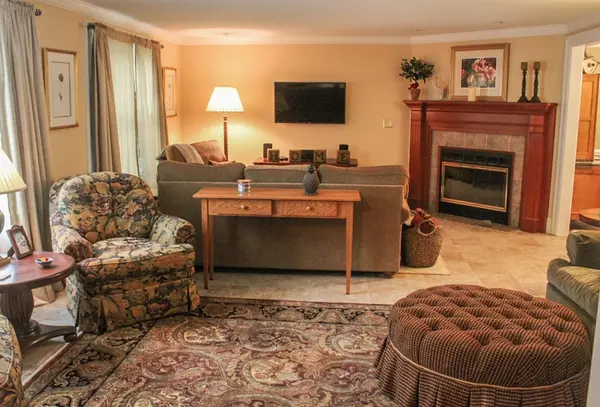$405,000
$415,000
2.4%For more information regarding the value of a property, please contact us for a free consultation.
19 Hanley Farm Rd #19 Warren, RI 02885
2 Beds
2.5 Baths
2,016 SqFt
Key Details
Sold Price $405,000
Property Type Condo
Sub Type Condominium
Listing Status Sold
Purchase Type For Sale
Square Footage 2,016 sqft
Price per Sqft $200
MLS Listing ID 72475203
Sold Date 07/12/19
Bedrooms 2
Full Baths 2
Half Baths 1
HOA Fees $350/mo
HOA Y/N true
Year Built 1984
Annual Tax Amount $5,692
Tax Year 2018
Property Description
A superlative condominium - beautifully detailed & carefully updated throughout. Located in Hanley Farms, a distinguished community of well-designed, impeccably maintained residences. Featuring an exceptional Chef's Kitchen w/ premium stainless appliances including a gas cook-top, double oven, warming drawer & wine cooler, surrounded by gorgeous custom cabinetry, natural stone back splashes & granite counters. Gracious, spacious living areas include a formal Dining Room w/ tasteful chandelier & French doors opening onto a large shaded deck. Completing the first level is a half-bath & mud room w/ access to the 2-car garage. The 2nd level boasts an expansive Master w/ en-suite & custom walk-ins. A large 2nd bedroom also has ample closet space & a private bath. Additional amenities include central air, full basement, a brick patio & lovely, park-like manicured grounds. Adjacent to the Audubon, steps to the East Bay Bike Path & 5 minutes to beautiful Colt State Park & Bristol Town beach.
Location
State RI
County Bristol
Zoning 04
Direction Use GPS
Rooms
Primary Bedroom Level Second
Interior
Interior Features Entrance Foyer, Mud Room
Heating Baseboard, Natural Gas
Cooling Central Air
Flooring Tile, Carpet
Fireplaces Number 1
Appliance Range, Oven, Dishwasher, Disposal, Microwave, Refrigerator, Gas Water Heater, Utility Connections for Gas Range
Laundry In Basement, In Unit
Exterior
Garage Spaces 2.0
Community Features Public Transportation, Shopping, Tennis Court(s), Park, Walk/Jog Trails, Stable(s), Golf, Medical Facility, Laundromat, Bike Path, Conservation Area, House of Worship, Marina, Private School, Public School, University
Utilities Available for Gas Range
Waterfront Description Beach Front, Beach Ownership(Public)
Roof Type Shingle
Total Parking Spaces 4
Garage Yes
Building
Story 2
Sewer Public Sewer
Water Public
Others
Pets Allowed Yes
Read Less
Want to know what your home might be worth? Contact us for a FREE valuation!

Our team is ready to help you sell your home for the highest possible price ASAP
Bought with Debra Jobin • RE/MAX River's Edge





