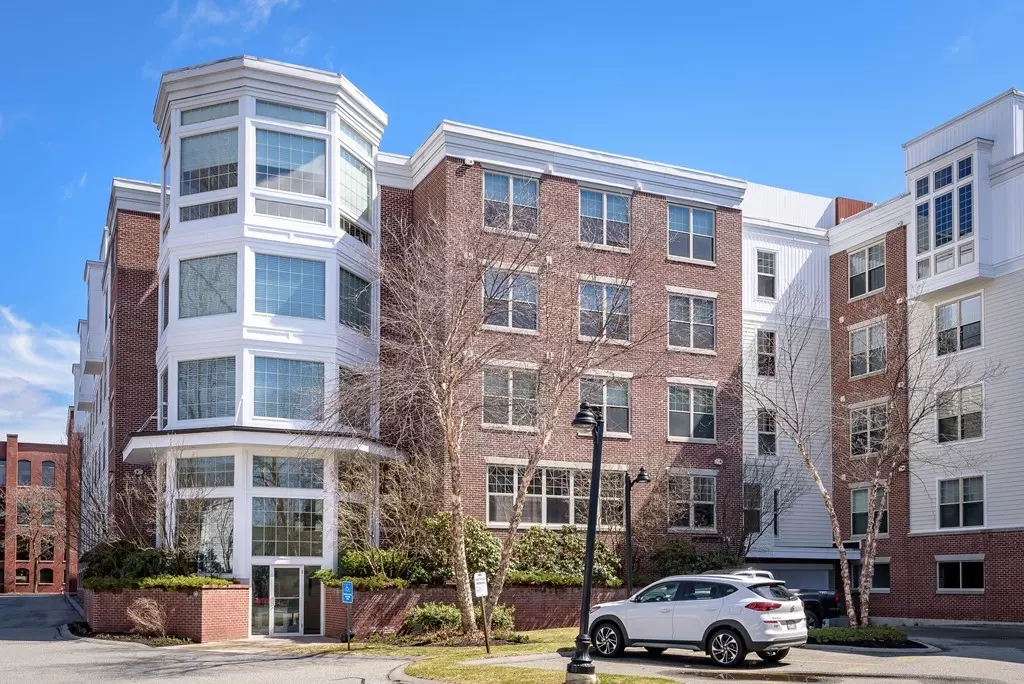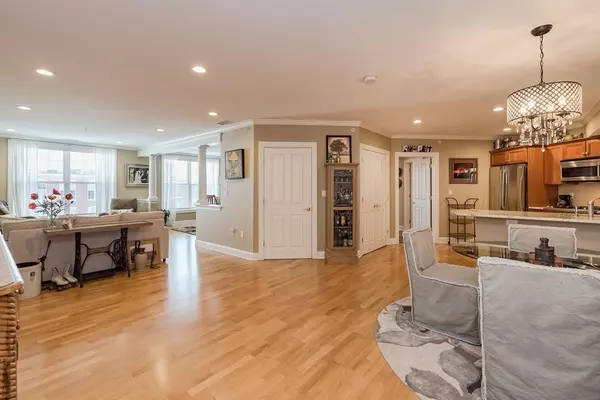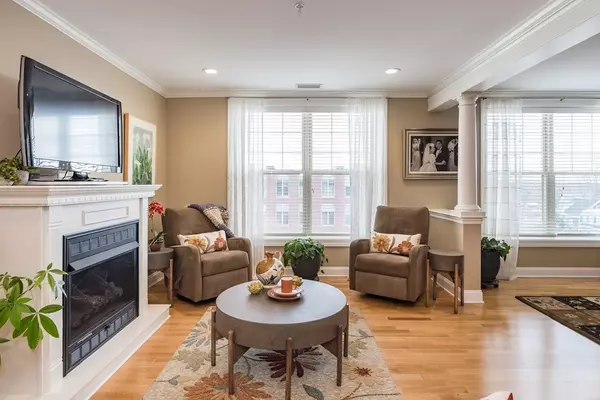$582,500
$560,000
4.0%For more information regarding the value of a property, please contact us for a free consultation.
248 Albion St #348 Wakefield, MA 01880
2 Beds
2 Baths
1,565 SqFt
Key Details
Sold Price $582,500
Property Type Condo
Sub Type Condominium
Listing Status Sold
Purchase Type For Sale
Square Footage 1,565 sqft
Price per Sqft $372
MLS Listing ID 72476805
Sold Date 05/28/19
Bedrooms 2
Full Baths 2
HOA Fees $547/mo
HOA Y/N true
Year Built 2005
Annual Tax Amount $6,706
Tax Year 2019
Property Description
Welcome to Wakefield Crossing! This garden style condo is one you don’t want to miss! Step into this beautifully kept 2 bed 2 bath unit with an abundance of living area. The open living room has a gas fireplace leading into the formal dining room. The kitchen has space for another dining area, ungraded granite countertops and SS appliances. The master has 2 big closets with custom cabinetry and a bathroom with a tiled floor to ceiling shower stall. The 2nd bedroom has a walk in closet and 2nd bathroom right outside. All windows look out to the stunning maintained courtyard. Enjoy amenities such as the fitness center, function room, outdoor deck/patio area and courtyard. One of the only units with 2 SIDE-BY-SIDE GARAGE SPACES along with a separate storage unit. Just a short walk to the commuter rail and Wakefield center, close to highway access and both Lake Quannapowitt and Crystal Lake. ~ OPEN HOUSE - Sunday April 7th 1:00 - 3:30 PM, OFFERS DUE - Tuesday April 9th @ Noon. ~
Location
State MA
County Middlesex
Zoning I
Direction North Ave to Albion St
Rooms
Primary Bedroom Level First
Dining Room Flooring - Laminate, Open Floorplan
Kitchen Flooring - Laminate, Dining Area, Pantry, Countertops - Stone/Granite/Solid, Countertops - Upgraded, Stainless Steel Appliances, Gas Stove, Peninsula
Interior
Heating Forced Air, Natural Gas
Cooling Central Air
Flooring Tile, Wood Laminate
Fireplaces Number 1
Fireplaces Type Living Room
Appliance Range, Dishwasher, Disposal, Microwave, Refrigerator, Washer, Dryer, Instant Hot Water, Gas Water Heater, Utility Connections for Gas Range, Utility Connections for Electric Dryer
Laundry First Floor, In Unit, Washer Hookup
Exterior
Garage Spaces 2.0
Community Features Public Transportation, Shopping, Park, Walk/Jog Trails, Laundromat, Bike Path, Highway Access, House of Worship, Public School, T-Station
Utilities Available for Gas Range, for Electric Dryer, Washer Hookup
Waterfront true
Waterfront Description Beach Front, Lake/Pond, Walk to, 1/2 to 1 Mile To Beach, Beach Ownership(Public)
Roof Type Rubber
Garage Yes
Building
Story 1
Sewer Public Sewer
Water Public
Schools
High Schools Whs
Others
Pets Allowed Breed Restrictions
Read Less
Want to know what your home might be worth? Contact us for a FREE valuation!

Our team is ready to help you sell your home for the highest possible price ASAP
Bought with Maria DiCarlo • Berkshire Hathaway HomeServices Commonwealth Real Estate






