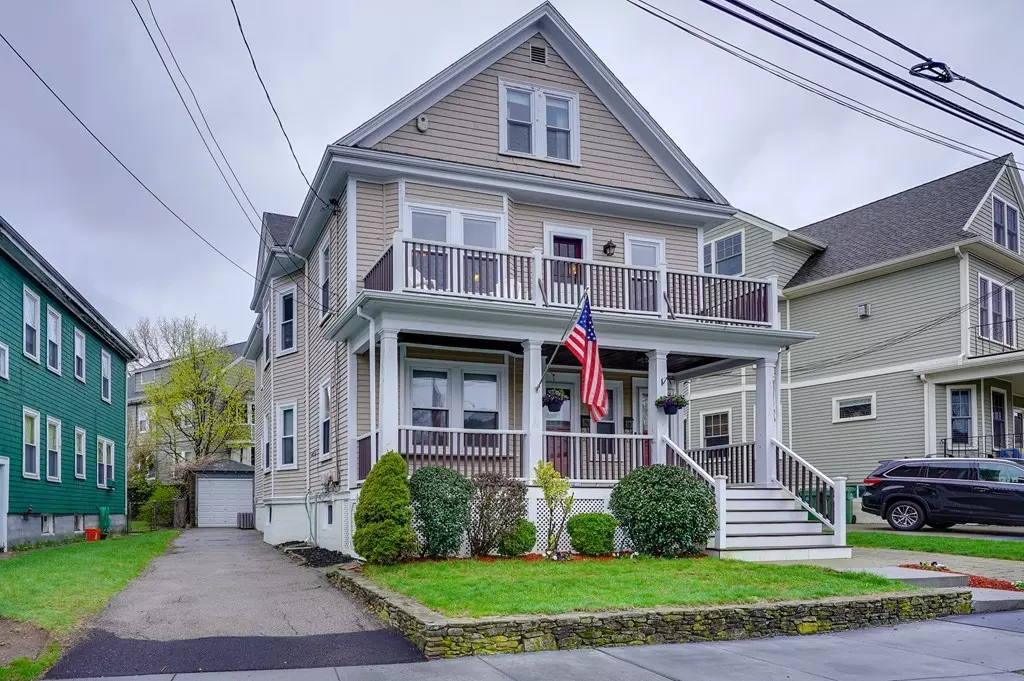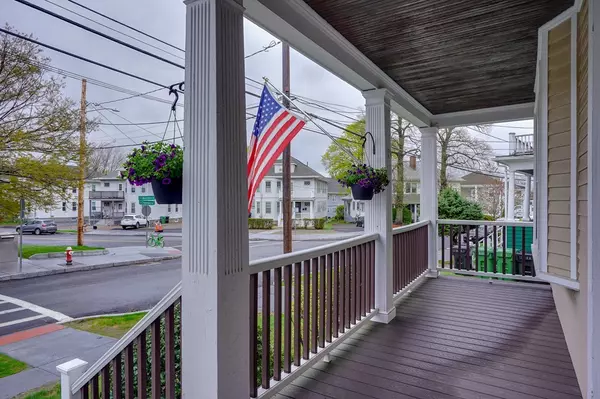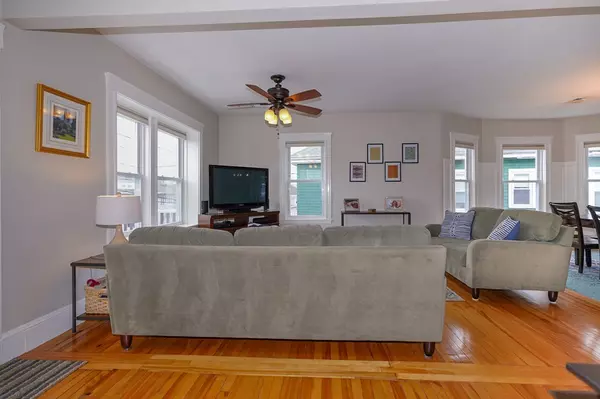$705,000
$699,000
0.9%For more information regarding the value of a property, please contact us for a free consultation.
133 Boylston St #133 Watertown, MA 02472
4 Beds
2 Baths
1,981 SqFt
Key Details
Sold Price $705,000
Property Type Condo
Sub Type Condominium
Listing Status Sold
Purchase Type For Sale
Square Footage 1,981 sqft
Price per Sqft $355
MLS Listing ID 72487821
Sold Date 06/06/19
Bedrooms 4
Full Baths 2
HOA Fees $250/mo
HOA Y/N true
Year Built 1915
Annual Tax Amount $6,161
Tax Year 2019
Lot Size 4,640 Sqft
Acres 0.11
Property Description
Completely updated 4-bedroom, 2 full-bath condo in Watertown's desirable East End neighborhood, convenient to public transportation, Cambridge & the new Arsenal Yards development! Situated on the 2nd & 3rd floor, this lovely unit is the perfect blend of modern amenities & beautiful period detail including hardwood throughout, high ceilings, leaded glass windows & built-in cabinetry. Open-concept living & dining rooms lead to modern granite & stainless, eat-in-kitchen with tiled backsplash. Two bedrooms with large closets & updated full bath complete this level. 3rd floor offers two addl bedrooms including a private master with skylight & built-in cabinetry, full bath with double shower heads, custom walk-in closets, in-unit laundry. Front & rear private porches plus a fenced, shared backyard with patio offer endless opportunities for outdoor entertaining. Off-street parking for 3+ cars, plus shared garage space & direct access to basement for additional storage. Move in & enjoy!
Location
State MA
County Middlesex
Area East Watertown
Zoning T
Direction School St to Boylston St.
Rooms
Primary Bedroom Level Third
Dining Room Closet/Cabinets - Custom Built, Flooring - Hardwood, Window(s) - Bay/Bow/Box, Wainscoting, Lighting - Overhead
Kitchen Flooring - Hardwood, Pantry, Countertops - Stone/Granite/Solid, Recessed Lighting, Stainless Steel Appliances, Peninsula, Lighting - Pendant
Interior
Heating Forced Air, Natural Gas
Cooling Central Air
Flooring Tile, Hardwood
Appliance Range, Dishwasher, Refrigerator, Washer, Dryer, Range Hood, Gas Water Heater, Plumbed For Ice Maker, Utility Connections for Gas Range, Utility Connections for Gas Oven, Utility Connections for Gas Dryer
Laundry Flooring - Stone/Ceramic Tile, Third Floor, In Unit
Exterior
Exterior Feature Rain Gutters
Fence Fenced
Community Features Public Transportation, Shopping, Park, Public School
Utilities Available for Gas Range, for Gas Oven, for Gas Dryer, Icemaker Connection
Roof Type Shingle
Total Parking Spaces 3
Garage Yes
Building
Story 2
Sewer Public Sewer
Water Public
Schools
Elementary Schools Hosmer
Middle Schools Wms
High Schools Whs
Others
Pets Allowed Yes
Acceptable Financing Contract
Listing Terms Contract
Read Less
Want to know what your home might be worth? Contact us for a FREE valuation!

Our team is ready to help you sell your home for the highest possible price ASAP
Bought with Currier, Lane & Young • Compass






