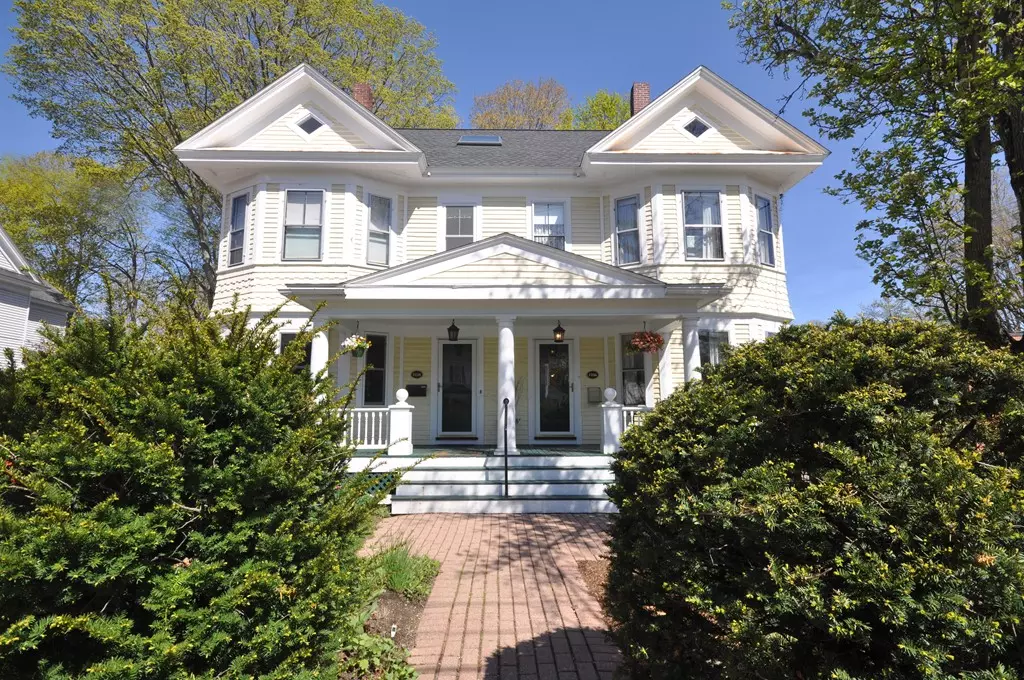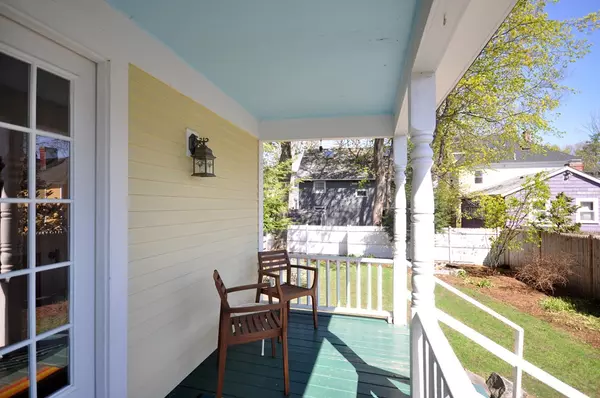$743,000
$749,000
0.8%For more information regarding the value of a property, please contact us for a free consultation.
1336 Main St #1336 Concord, MA 01742
3 Beds
1.5 Baths
1,803 SqFt
Key Details
Sold Price $743,000
Property Type Condo
Sub Type Condominium
Listing Status Sold
Purchase Type For Sale
Square Footage 1,803 sqft
Price per Sqft $412
MLS Listing ID 72490925
Sold Date 06/14/19
Bedrooms 3
Full Baths 1
Half Baths 1
HOA Y/N false
Year Built 1800
Annual Tax Amount $9,171
Tax Year 2018
Lot Size 9,360 Sqft
Acres 0.21
Property Description
Beautiful, sunlit, c. 1800 Victorian condo/half-duplex with original features and modern updates. High ceilings, wide-plank pine and hardwood floors throughout! In the kitchen are cherry cabinets, quartz countertops and island, stainless appliances and double oven plus six- burner gas cooktop. Off the kitchen, a pantry with laundry, dishwasher and second sink as well as a spacious half bath. Three generous, sunny bedrooms including a master with full walk-through closet. Full bath on the second floor and a bonus third floor office/playroom with hideaway. Wonderful fenced yard for gardening, grilling and playing! Ample storage throughout the house, including a full basement for storing and accessing bikes or using as hobby-space. A condo with no association fee! Perfectly located steps from Thoreau School, West Concord Village shops, commuter rail, restaurants, and library. Welcome home!
Location
State MA
County Middlesex
Area West Concord
Zoning C
Direction MA-2 to Main St./Rt 62 West Concord
Rooms
Primary Bedroom Level Second
Dining Room Flooring - Hardwood, Window(s) - Bay/Bow/Box, Open Floorplan
Kitchen Flooring - Hardwood, Countertops - Stone/Granite/Solid, Kitchen Island, Breakfast Bar / Nook, Deck - Exterior, Stainless Steel Appliances, Gas Stove
Interior
Interior Features Office
Heating Baseboard, Natural Gas
Cooling None
Flooring Wood, Tile, Hardwood, Flooring - Hardwood
Appliance Oven, Dishwasher, Countertop Range, Refrigerator, Washer, Dryer, Gas Water Heater, Utility Connections for Gas Range, Utility Connections for Gas Oven
Laundry First Floor, In Unit
Exterior
Exterior Feature Garden
Fence Fenced
Community Features Public Transportation, Shopping, Pool, Tennis Court(s), Park, Walk/Jog Trails, Bike Path, Private School, Public School
Utilities Available for Gas Range, for Gas Oven
Roof Type Shingle
Total Parking Spaces 3
Garage No
Building
Story 3
Sewer Public Sewer
Water Public
Schools
Elementary Schools Thoreau School
Middle Schools Cms
High Schools Cchs
Others
Pets Allowed Yes
Acceptable Financing Contract
Listing Terms Contract
Read Less
Want to know what your home might be worth? Contact us for a FREE valuation!

Our team is ready to help you sell your home for the highest possible price ASAP
Bought with Abby White • LandVest, Inc., Concord






