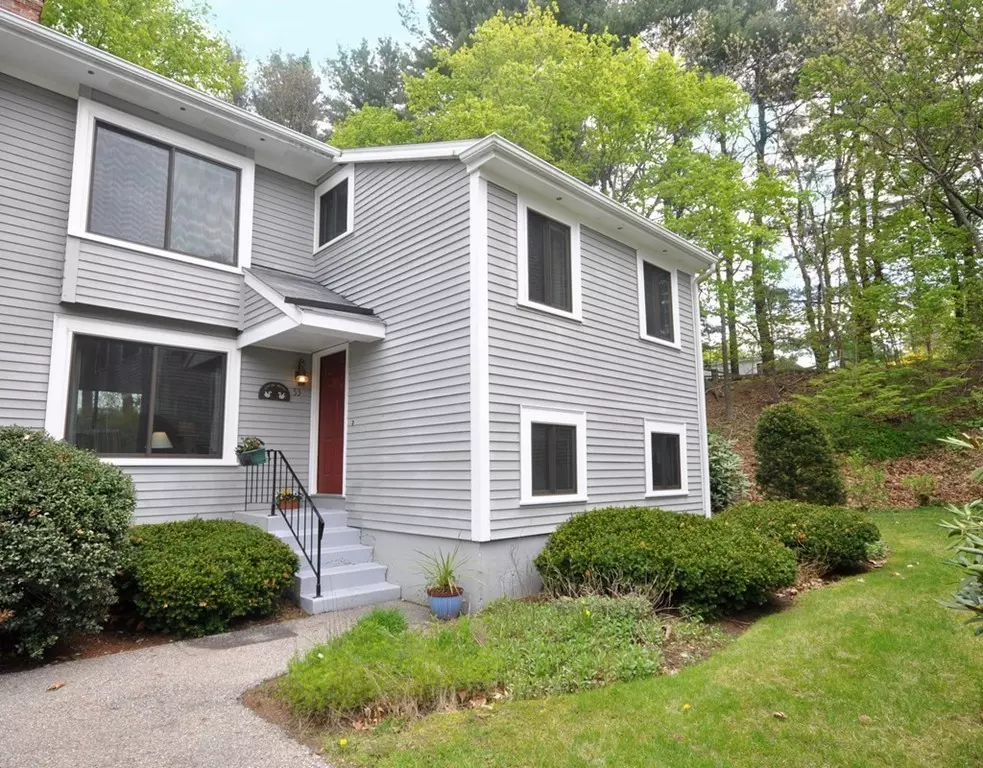$425,000
$415,000
2.4%For more information regarding the value of a property, please contact us for a free consultation.
53 Staffordshire Ln #53 Concord, MA 01742
2 Beds
1.5 Baths
1,701 SqFt
Key Details
Sold Price $425,000
Property Type Condo
Sub Type Condominium
Listing Status Sold
Purchase Type For Sale
Square Footage 1,701 sqft
Price per Sqft $249
MLS Listing ID 72496104
Sold Date 06/14/19
Bedrooms 2
Full Baths 1
Half Baths 1
HOA Fees $522/mo
HOA Y/N true
Year Built 1982
Annual Tax Amount $4,400
Tax Year 2018
Lot Size 4.200 Acres
Acres 4.2
Property Description
You almost can hop on one foot to get to the train, shops, restaurants and Rideout Playground! That's how close this home is to everything in West Concord Village. This special END condo with super-sized deck and abutting yard is the ultimate! Loads of windows means sunlight abounds! Gorgeous living room with picture windows of the beautifully landscaped grounds, brick hearth for fires on a chilly evening, open concept to dining area with sliders to the over-sized deck which continues to the renovated kitchen. Recently renovated kitchen with top selections of granite, appliances, and cabinets will impress! Downstairs generous playroom allows for rumpus and noise without disturbing those above! 2 Storage rooms for supplies and work shop. You'll love the picture windows in the master and 2nd bedroom, laundry room, plenty of closets throughout, Assigned carport parking with common outdoor parking. Countless upgrades to the home.Peaceful end unit. Pride of ownership in beautiful Concord
Location
State MA
County Middlesex
Area West Concord
Zoning C
Direction Main Street in West Concord Village to Staffordshire Lane
Rooms
Family Room Flooring - Wall to Wall Carpet
Primary Bedroom Level Second
Dining Room Flooring - Hardwood, Balcony / Deck, Slider
Kitchen Countertops - Stone/Granite/Solid, Remodeled, Stainless Steel Appliances
Interior
Heating Electric Baseboard, Ductless
Cooling Ductless
Flooring Wood, Tile, Carpet
Fireplaces Number 1
Fireplaces Type Living Room
Appliance Range, Oven, Dishwasher, Disposal, Microwave, Countertop Range, Refrigerator, Washer, Dryer, Electric Water Heater, Utility Connections for Electric Range, Utility Connections for Electric Oven, Utility Connections for Electric Dryer
Laundry Second Floor, Washer Hookup
Exterior
Community Features Public Transportation, Shopping, Pool, Tennis Court(s), Park, Walk/Jog Trails, Stable(s), Golf, Medical Facility, Laundromat, Bike Path, Conservation Area, Highway Access, House of Worship, Private School, Public School, T-Station
Utilities Available for Electric Range, for Electric Oven, for Electric Dryer, Washer Hookup
Roof Type Shingle
Total Parking Spaces 2
Garage Yes
Building
Story 3
Sewer Public Sewer
Water Public
Schools
Elementary Schools Willard
Middle Schools Peabody/Sanborn
High Schools Cchs
Others
Pets Allowed Breed Restrictions
Senior Community false
Read Less
Want to know what your home might be worth? Contact us for a FREE valuation!

Our team is ready to help you sell your home for the highest possible price ASAP
Bought with Paul Hryb • Maloney Properties, Inc.






