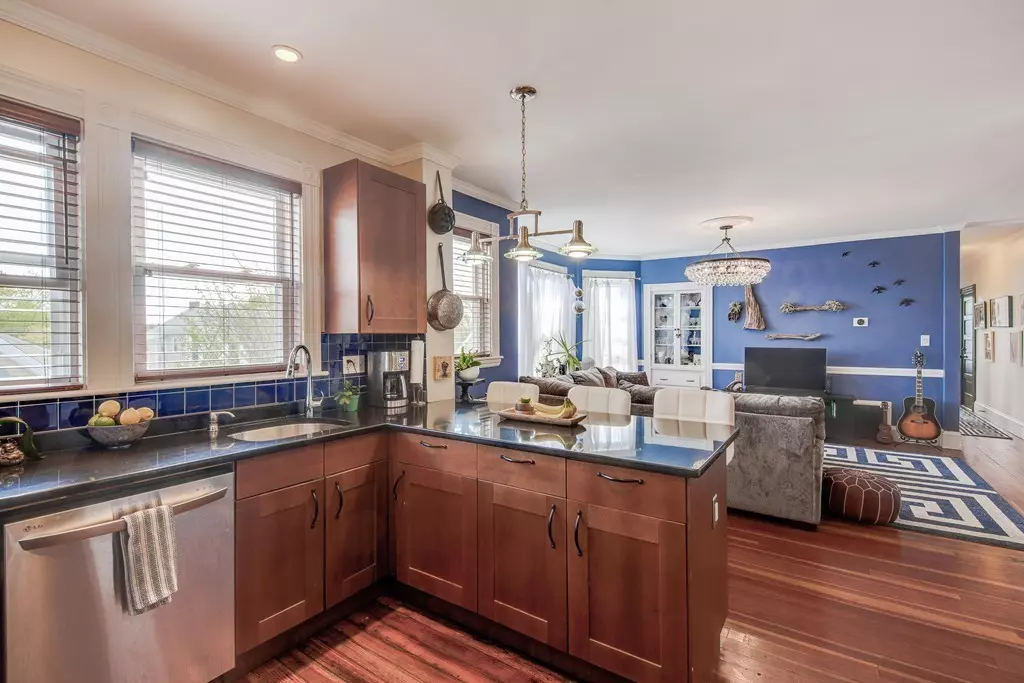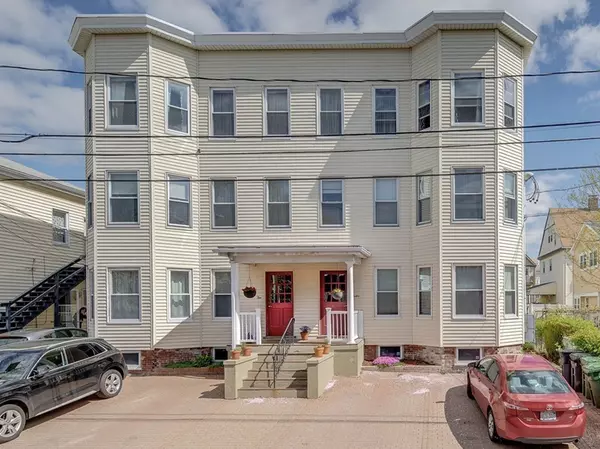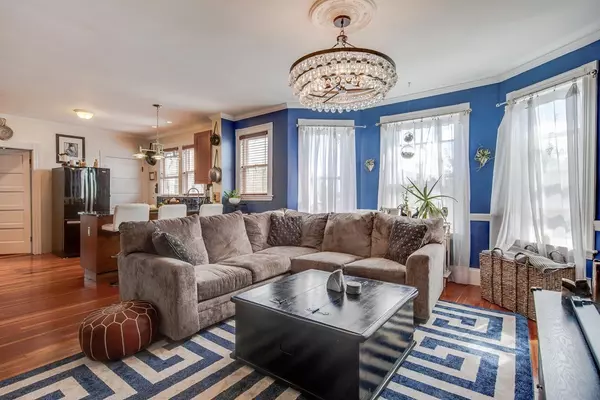$585,000
$589,900
0.8%For more information regarding the value of a property, please contact us for a free consultation.
12 Oliver Road #3 Watertown, MA 02472
3 Beds
1 Bath
1,321 SqFt
Key Details
Sold Price $585,000
Property Type Condo
Sub Type Condominium
Listing Status Sold
Purchase Type For Sale
Square Footage 1,321 sqft
Price per Sqft $442
MLS Listing ID 72499220
Sold Date 08/02/19
Bedrooms 3
Full Baths 1
HOA Fees $152/mo
HOA Y/N true
Year Built 1910
Annual Tax Amount $3,928
Tax Year 2019
Property Description
Don’t miss this renovated top floor 3 bed condo w/ large covered porch, 2 car parking AND walkable to over 40 restaurants, bars & coffee shops! Located in heart of the East End, this 1321 sq. ft condo boasts high ceilings, crown molding, gleaming wood floors, central air, lovely built-ins, bay windows, stained glass & fantastic sunlight. Renovated in '06, unit features a blend of period charm & modern amenities along w/ open floor plan perfect for entertaining. Chef’s kitchen is open to a huge living area & has cherry cabinets, granite countertops, stainless steel appliances, recessed lights & handy peninsula. Other rooms include a home office, laundry room & an impressive marble floored bath. Newly landscaped common yard w/ patio, pets w/ permission & ample designated storage. Convenient location within close proximity to the Harvard Sq. bus, parks, community garden, shops, schools, bike trail, numerous commuter routes & over 40 restaurants, bars & coffee shops!
Location
State MA
County Middlesex
Area East Watertown
Zoning T
Direction Dexter Ave to Oliver Rd
Rooms
Primary Bedroom Level Third
Kitchen Flooring - Wood, Dining Area, Countertops - Stone/Granite/Solid, Open Floorplan, Remodeled, Stainless Steel Appliances, Gas Stove, Peninsula
Interior
Interior Features Closet, Home Office
Heating Central, Oil
Cooling Central Air
Flooring Wood, Marble, Flooring - Wood
Appliance Range, Dishwasher, Disposal, Microwave, Refrigerator, Washer, Dryer, Gas Water Heater, Tank Water Heater, Utility Connections for Gas Range
Laundry Third Floor, In Unit
Exterior
Community Features Public Transportation, Shopping, Park, Walk/Jog Trails, Medical Facility, Bike Path, Conservation Area, Highway Access, House of Worship, Private School, Public School, University
Utilities Available for Gas Range
Roof Type Rubber
Total Parking Spaces 2
Garage No
Building
Story 1
Sewer Public Sewer
Water Public
Others
Pets Allowed Breed Restrictions
Read Less
Want to know what your home might be worth? Contact us for a FREE valuation!

Our team is ready to help you sell your home for the highest possible price ASAP
Bought with Sarah Reddick Shimoff • Compass






