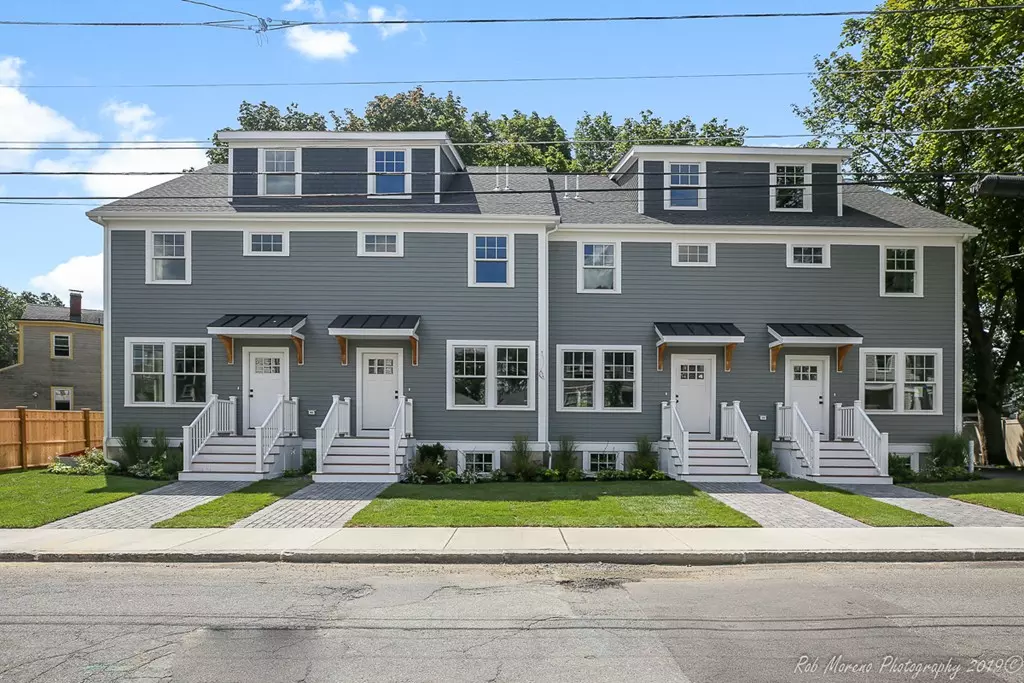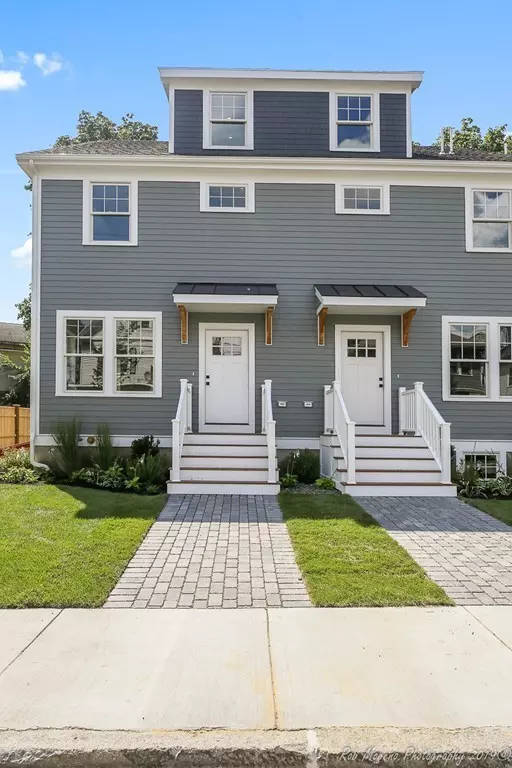$760,000
$749,000
1.5%For more information regarding the value of a property, please contact us for a free consultation.
24 Hurd St #24 Melrose, MA 02176
3 Beds
3.5 Baths
1,889 SqFt
Key Details
Sold Price $760,000
Property Type Condo
Sub Type Condominium
Listing Status Sold
Purchase Type For Sale
Square Footage 1,889 sqft
Price per Sqft $402
MLS Listing ID 72554226
Sold Date 10/11/19
Bedrooms 3
Full Baths 3
Half Baths 1
HOA Fees $221/mo
HOA Y/N true
Year Built 2019
Tax Year 2019
Lot Size 10,280 Sqft
Acres 0.23
Property Description
Unique and modern new construction townhouse condo from reputable local builders Brown Dog Properties. Designed by Red Barn Architecture, this spacious unit offers an open first floor incl. living room, dining room, 1/2 bath & kitchen all open to each other. Kitchen is a full custom design with focal tile wall and open shelves (to be installed). Second floor offers two bedrooms including one of two masters. Each bedroom has it's own full bath en suite. Third floor master is a special open space with vaulted ceilings and large closet. Private and separate front and rear entries as well as two dedicated parking spaces directly out the back door make this feel more like a single family living situation. Professional landscaping w irrigation. Finish ready basement. Melrose living does not get any easier - walk to downtown and Oak Grove T stop, 1 block to the commuter rail, easy 93/Fellsway in and out & 2 blocks to Niche A rated Lincoln Elementary. OH Sat 24th 1-3, Sun 25th 11-1
Location
State MA
County Middlesex
Zoning URA
Direction Main St to W. Wyoming to Hurd St.
Rooms
Primary Bedroom Level Second
Interior
Heating Forced Air
Cooling Central Air
Appliance Gas Water Heater
Laundry Second Floor, In Unit
Exterior
Fence Security
Community Features Public Transportation, Shopping, Highway Access, Public School
Waterfront false
Roof Type Asphalt/Composition Shingles
Total Parking Spaces 2
Garage No
Building
Story 3
Sewer Public Sewer
Water Public
Schools
Elementary Schools Lincoln
Middle Schools Melrose Middle
High Schools Melrose High
Others
Pets Allowed Yes
Acceptable Financing Contract
Listing Terms Contract
Read Less
Want to know what your home might be worth? Contact us for a FREE valuation!

Our team is ready to help you sell your home for the highest possible price ASAP
Bought with Kendall Green Luce Team • Compass






