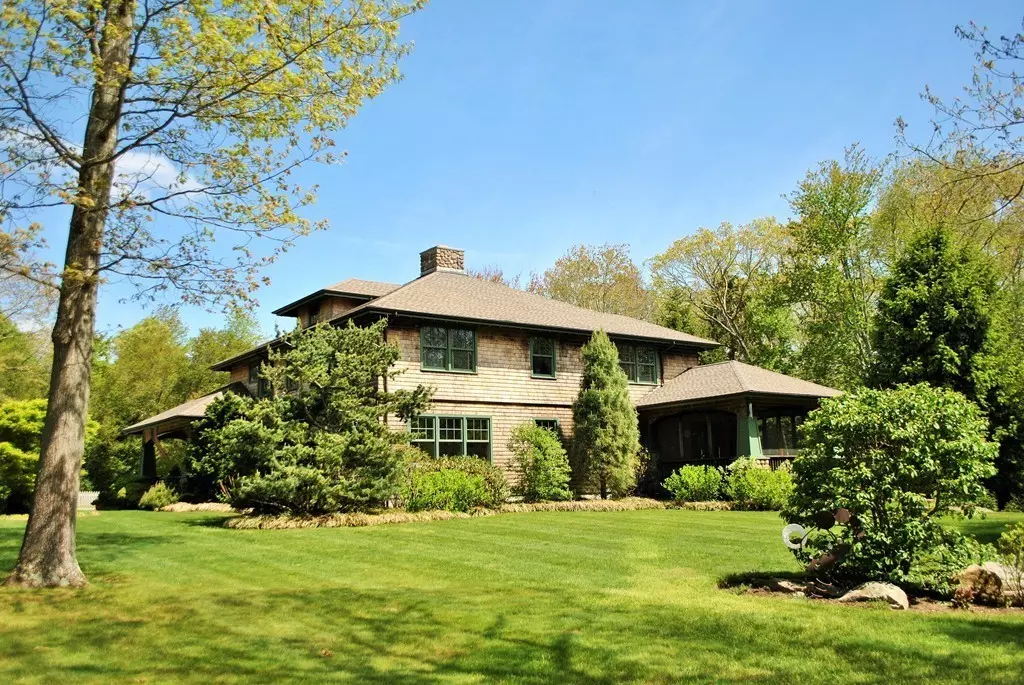$1,100,000
$1,195,000
7.9%For more information regarding the value of a property, please contact us for a free consultation.
13 E High St Dartmouth, MA 02748
4 Beds
5 Baths
4,100 SqFt
Key Details
Sold Price $1,100,000
Property Type Single Family Home
Sub Type Single Family Residence
Listing Status Sold
Purchase Type For Sale
Square Footage 4,100 sqft
Price per Sqft $268
MLS Listing ID 71824523
Sold Date 06/29/18
Style Shingle, Other (See Remarks)
Bedrooms 4
Full Baths 4
Half Baths 2
Year Built 2002
Annual Tax Amount $10,896
Tax Year 2016
Lot Size 2.020 Acres
Acres 2.02
Property Description
Shingle-style; this stunning family home is sited on two beautifully landscaped acres. The heart of this home is a spectacular kitchen/great room featuring cathedral ceilings, custom built-ins and a massive stone fireplace. An adjacent casual dining alcove leads to a spacious screened porch perfect for grilling and al fresco dining. A sunny formal dining room opens to a fireplaced living room and nicely appointed office. A mud room area includes laundry room, full bath, walk-in closet and direct access to oversize two bay garage. Master bedroom suite with walk-in closet, full bath, guest bedroom with full bath and two children's bedrooms and full bath...Finished lower level includes entertainment room, half bath and workshop. This home was built with remarkable craftsmanship and the highest quality of select materials; too many to list. This extraordinary residence is but a few minutes stroll to the vibrant village of Padanaram with its new market, shops, restaurants and yacht club...
Location
State MA
County Bristol
Area South Dartmouth
Zoning res
Direction Private lane off High Street
Rooms
Family Room Wood / Coal / Pellet Stove, Cathedral Ceiling(s), Closet/Cabinets - Custom Built, Flooring - Wood, Window(s) - Bay/Bow/Box, Balcony / Deck, Cable Hookup, Deck - Exterior, High Speed Internet Hookup, Open Floorplan
Basement Full, Finished, Walk-Out Access, Interior Entry, Garage Access, Sump Pump, Radon Remediation System, Concrete
Primary Bedroom Level Second
Dining Room Flooring - Wood, Window(s) - Bay/Bow/Box, Wainscoting
Kitchen Closet/Cabinets - Custom Built, Flooring - Wood, Dining Area, Pantry, Countertops - Stone/Granite/Solid, Kitchen Island, Breakfast Bar / Nook, Cabinets - Upgraded, Cable Hookup, Open Floorplan, Second Dishwasher, Stainless Steel Appliances, Gas Stove
Interior
Interior Features Bathroom - Full, Bathroom - Tiled With Tub & Shower, Bathroom - Half, Recessed Lighting, Closet/Cabinets - Custom Built, Bathroom, Media Room, Home Office, Wired for Sound
Heating Forced Air, Natural Gas
Cooling Central Air
Flooring Wood, Tile, Flooring - Stone/Ceramic Tile, Flooring - Wall to Wall Carpet, Flooring - Wood
Fireplaces Number 2
Fireplaces Type Family Room, Living Room
Appliance Range, Dishwasher, Disposal, Microwave, Refrigerator, Freezer, Washer, Dryer, Wine Refrigerator, Range Hood, Gas Water Heater
Laundry Flooring - Stone/Ceramic Tile, Electric Dryer Hookup, Walk-in Storage, Washer Hookup, First Floor
Exterior
Exterior Feature Storage, Professional Landscaping, Sprinkler System, Garden, Outdoor Shower, Stone Wall
Garage Spaces 2.0
Community Features Public Transportation, Walk/Jog Trails, Golf, Medical Facility, Laundromat, Conservation Area, Highway Access, House of Worship, Marina, Private School, Public School, University
Waterfront Description Beach Front, Bay, Harbor, Ocean, 1 to 2 Mile To Beach, Beach Ownership(Public)
Roof Type Shingle
Total Parking Spaces 6
Garage Yes
Building
Lot Description Wooded
Foundation Concrete Perimeter
Sewer Public Sewer
Water Public
Read Less
Want to know what your home might be worth? Contact us for a FREE valuation!

Our team is ready to help you sell your home for the highest possible price ASAP
Bought with Becky Demelo • Pelletier Realty, Inc.






