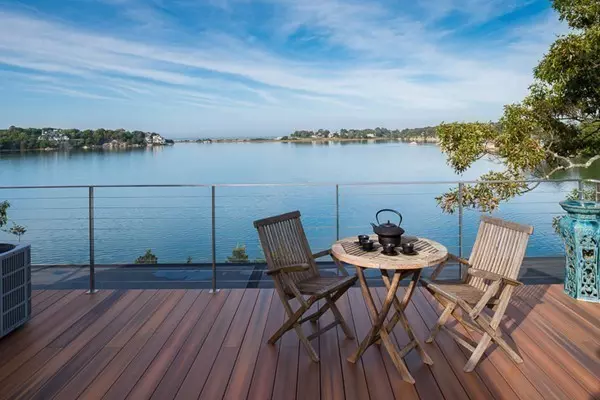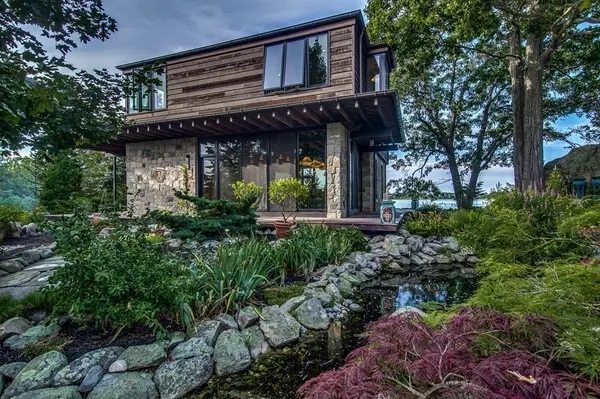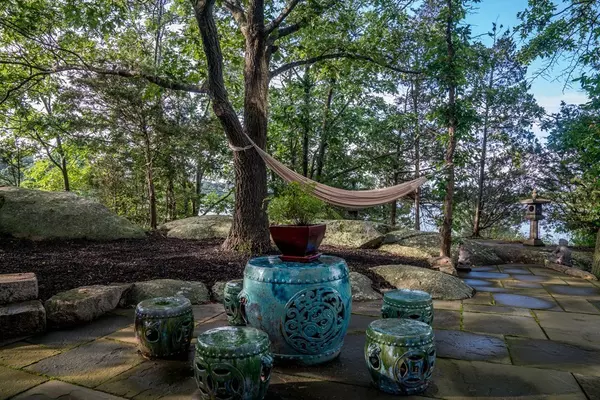$3,750,000
$3,999,888
6.2%For more information regarding the value of a property, please contact us for a free consultation.
130 Gammons Rd Cohasset, MA 02025
3 Beds
3.5 Baths
3,588 SqFt
Key Details
Sold Price $3,750,000
Property Type Single Family Home
Sub Type Single Family Residence
Listing Status Sold
Purchase Type For Sale
Square Footage 3,588 sqft
Price per Sqft $1,045
MLS Listing ID 72071527
Sold Date 10/15/18
Style Contemporary
Bedrooms 3
Full Baths 3
Half Baths 1
HOA Y/N false
Year Built 2015
Annual Tax Amount $40,475
Tax Year 2018
Lot Size 2.760 Acres
Acres 2.76
Property Description
Significant price break! Stunningly beautiful, Zen-inspired island SANCTUARY is surrounded by the ever-changing waterscape of Cohasset's prized Harbor. Explore the fruit orchards, vegetable & herb gardens, the stone walkways, koi ponds, waterfall (!)and scenic viewing areas all carved out of rock and all offering a different vista..one more amazing than the next. The use of glass, stone and red cedar for the home was masterfully applied to draw in the natural beauty of one of the most unique spots in New England. The design of a wide open floor plan on the entire first floor is superbly done & the master suite is simply exquisite. The lower level was designed as either a family/play room or guest/in-law/au pair w/ full kitchen and bath. Swim, kayak, fish for stripers and collect periwinkles right in your back yard. The roof deck is perfect for yoga practice or sunset cocktails. This is the latest version of a Smart House..powered by a commercial-grade Savant home automation system.
Location
State MA
County Norfolk
Zoning RC
Direction Mapquest..Jerusalem Road or N Main to Gammons.
Rooms
Family Room Bathroom - Full, Closet/Cabinets - Custom Built, Flooring - Stone/Ceramic Tile, Wet Bar, High Speed Internet Hookup, Open Floorplan, Gas Stove
Basement Full, Finished, Interior Entry, Sump Pump
Primary Bedroom Level Second
Dining Room Beamed Ceilings, Flooring - Hardwood, Window(s) - Bay/Bow/Box, Window(s) - Picture, Breakfast Bar / Nook, Cable Hookup, Deck - Exterior, Exterior Access, High Speed Internet Hookup, Open Floorplan, Recessed Lighting, Slider
Kitchen Beamed Ceilings, Closet/Cabinets - Custom Built, Flooring - Hardwood, Flooring - Stone/Ceramic Tile, Window(s) - Picture, Dining Area, Pantry, Countertops - Stone/Granite/Solid, Kitchen Island, Breakfast Bar / Nook, Cable Hookup, Deck - Exterior, Exterior Access, High Speed Internet Hookup, Open Floorplan, Recessed Lighting, Stainless Steel Appliances, Gas Stove
Interior
Interior Features Bathroom - Half, Beamed Ceilings, Closet/Cabinets - Custom Built, Open Floorplan, High Speed Internet Hookup, Entry Hall, WaterSense Fixture(s), Wet Bar, Wired for Sound
Heating Forced Air, Radiant, Propane, Hydronic Floor Heat(Radiant), ENERGY STAR Qualified Equipment
Cooling Central Air, ENERGY STAR Qualified Equipment
Flooring Marble, Hardwood, Stone / Slate, Flooring - Hardwood, Flooring - Stone/Ceramic Tile
Fireplaces Number 1
Appliance Range, Oven, Dishwasher, Disposal, Refrigerator, Washer, Dryer, ENERGY STAR Qualified Refrigerator, ENERGY STAR Qualified Dryer, ENERGY STAR Qualified Dishwasher, ENERGY STAR Qualified Washer, Range Hood, Cooktop, Instant Hot Water, Oven - ENERGY STAR, Propane Water Heater, Utility Connections for Gas Range, Utility Connections for Gas Oven, Utility Connections for Gas Dryer
Laundry Closet/Cabinets - Custom Built, Flooring - Stone/Ceramic Tile, Gas Dryer Hookup, Recessed Lighting, Second Floor, Washer Hookup
Exterior
Exterior Feature Storage, Professional Landscaping, Sprinkler System, Decorative Lighting, Fruit Trees, Garden, Other
Community Features Shopping, Pool, Park, Walk/Jog Trails, Golf, Bike Path, Conservation Area, House of Worship, Marina, Public School, T-Station, Other
Utilities Available for Gas Range, for Gas Oven, for Gas Dryer, Washer Hookup
Waterfront Description Waterfront, Beach Front, Harbor, Frontage, Deep Water Access, Direct Access, Private, Ocean, Direct Access, Walk to, 1/2 to 1 Mile To Beach, Beach Ownership(Private,Association,Deeded Rights)
View Y/N Yes
View Scenic View(s)
Roof Type Rubber
Total Parking Spaces 10
Garage No
Building
Lot Description Easements, Flood Plain, Other
Foundation Concrete Perimeter
Sewer Public Sewer
Water Public
Architectural Style Contemporary
Schools
Elementary Schools Osgood
Middle Schools Cohasset Middle
High Schools Cohasset High
Read Less
Want to know what your home might be worth? Contact us for a FREE valuation!

Our team is ready to help you sell your home for the highest possible price ASAP
Bought with Jane Goff • Coldwell Banker Residential Brokerage - Cohasset





