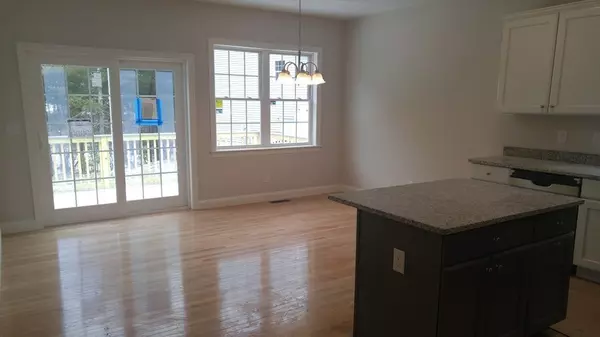$419,900
$419,900
For more information regarding the value of a property, please contact us for a free consultation.
7 Hunters Court #Lot 22 Sutton, MA 01590
3 Beds
2.5 Baths
1,896 SqFt
Key Details
Sold Price $419,900
Property Type Single Family Home
Sub Type Single Family Residence
Listing Status Sold
Purchase Type For Sale
Square Footage 1,896 sqft
Price per Sqft $221
Subdivision Leland Hill Estates
MLS Listing ID 72115992
Sold Date 10/22/18
Style Colonial
Bedrooms 3
Full Baths 2
Half Baths 1
HOA Fees $12/ann
HOA Y/N true
Year Built 2017
Tax Year 2016
Lot Size 0.290 Acres
Acres 0.29
Property Description
BUILDER'S SPECIAL! Upgrades and Options included in the sale price! Our "Colby" Cape plan features 9' ceilings (main floor), 1st floor luxurious master suite, a large great room, spacious kitchen with upgraded center island & granite counters, stainless appliances upgraded to include refrigerator, with slider to composite deck. Hardwood on main level, stairs, & upgraded 2nd floor hall. Premium Hunters Court cul de sac location. Wonderful neighborhood of quality homes by Black Brook Realty! Amazing back yard that backs up to the common area with walking trails behind. QUICK DELIVERY
Location
State MA
County Worcester
Zoning res
Direction Rt 146 to Exit 7/Central Tpke to Leland Hill Rd to Partridge Hill Rd
Rooms
Basement Full, Bulkhead, Unfinished
Primary Bedroom Level First
Dining Room Flooring - Hardwood, Open Floorplan
Kitchen Flooring - Hardwood, Countertops - Stone/Granite/Solid, Open Floorplan, Recessed Lighting, Stainless Steel Appliances
Interior
Heating Forced Air, Propane
Cooling Central Air
Flooring Tile, Carpet, Hardwood, Flooring - Wall to Wall Carpet
Appliance Microwave, ENERGY STAR Qualified Dishwasher, Range - ENERGY STAR, Propane Water Heater, Tank Water Heaterless, Utility Connections for Electric Range, Utility Connections for Electric Dryer
Laundry Electric Dryer Hookup, Washer Hookup, First Floor
Exterior
Garage Spaces 2.0
Community Features Shopping, Park, Walk/Jog Trails, Golf, Conservation Area, Highway Access, House of Worship, Public School
Utilities Available for Electric Range, for Electric Dryer, Washer Hookup
Roof Type Shingle
Total Parking Spaces 2
Garage Yes
Building
Lot Description Cul-De-Sac
Foundation Concrete Perimeter
Sewer Public Sewer
Water Public
Architectural Style Colonial
Schools
Elementary Schools Sutton Elem
Middle Schools Sutton Ms
High Schools Sutton Hs
Others
Senior Community false
Acceptable Financing Contract
Listing Terms Contract
Read Less
Want to know what your home might be worth? Contact us for a FREE valuation!

Our team is ready to help you sell your home for the highest possible price ASAP
Bought with Tony Viscione • Keller Williams Realty Boston Northwest





