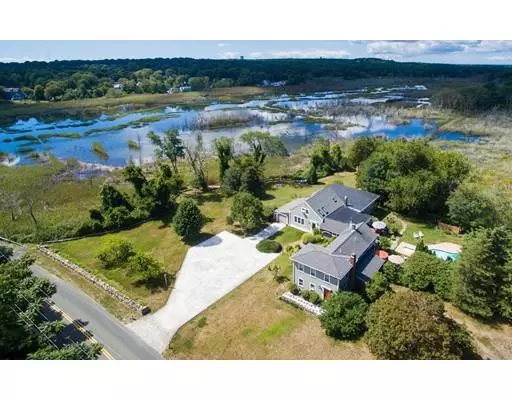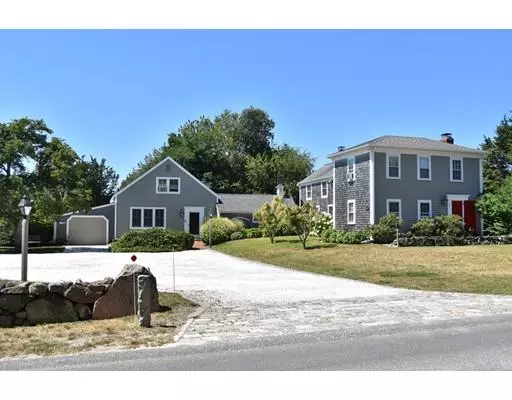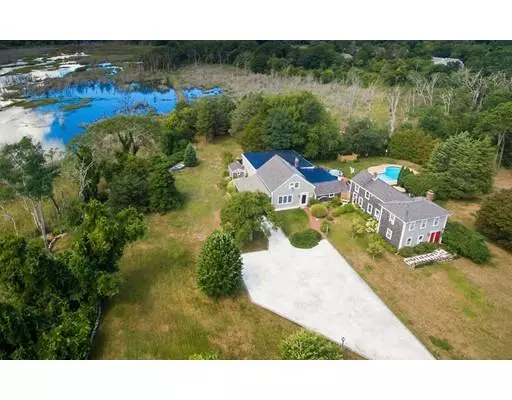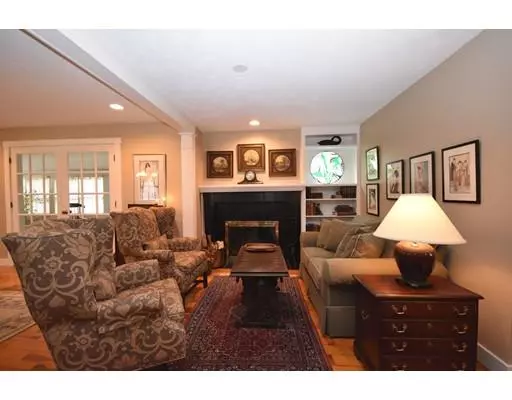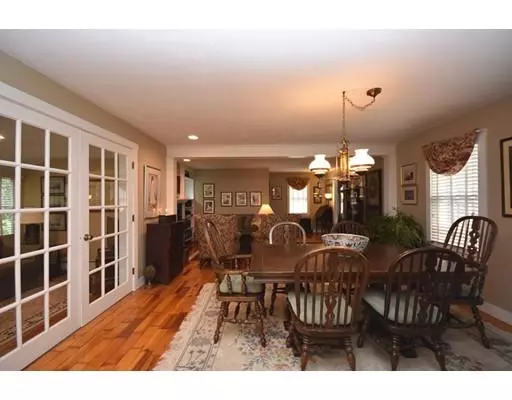$1,075,000
$1,189,900
9.7%For more information regarding the value of a property, please contact us for a free consultation.
71 Bridge St Dennis, MA 02641
6 Beds
5 Baths
5,000 SqFt
Key Details
Sold Price $1,075,000
Property Type Single Family Home
Sub Type Single Family Residence
Listing Status Sold
Purchase Type For Sale
Square Footage 5,000 sqft
Price per Sqft $215
Subdivision Sesuit Neck
MLS Listing ID 72152930
Sold Date 02/22/19
Style Antique, Farmhouse
Bedrooms 6
Full Baths 4
Half Baths 2
HOA Y/N false
Year Built 1775
Annual Tax Amount $6,383
Tax Year 2017
Lot Size 4.390 Acres
Acres 4.39
Property Description
Landmark East Dennis Estate on over 4 acres of lush gardens overlooking Sesuit Neck. This magnificent 6 bedroom home is a gracious blend of antique charm and modern conveniences. The home features a first floor master suite with an open floor plan; gleaming wood floors, recessed lighting, generator, two full kitchens and updated ceramic baths. There is another full ensuite loft, custom leaded glass windows and hand painted murals. The original farmhouse has been fully restored offering a blend of antique charm with up to date ammenities for today's lifestyle. Exquisite attention to detail is found throughout this unique property. Totally private gardens, in ground pool, multiple decks and patios with breathtaking views of the marsh and Sesuit Neck sunsets. The perfect home to accommodate large gatherings with close proximity to Bay Beaches, Scargo Lake, restaurants and shopping make this a breathtakingly one of a kind offering. Substantial investment income potential.
Location
State MA
County Barnstable
Area East Dennis
Zoning Res
Direction Route 6A to Bridge Street
Rooms
Family Room Cathedral Ceiling(s), Ceiling Fan(s), Closet/Cabinets - Custom Built, Flooring - Hardwood, Window(s) - Stained Glass, French Doors, Cable Hookup, High Speed Internet Hookup, Recessed Lighting
Basement Partial, Interior Entry
Primary Bedroom Level Main
Dining Room Flooring - Hardwood, High Speed Internet Hookup, Open Floorplan
Kitchen Bathroom - Half, Flooring - Stone/Ceramic Tile, Window(s) - Picture, Pantry, Cable Hookup, High Speed Internet Hookup, Recessed Lighting
Interior
Interior Features Closet, Cable Hookup, High Speed Internet Hookup, Recessed Lighting, Countertops - Upgraded, Cabinets - Upgraded, Ceiling Fan(s), Bedroom, Home Office, Gallery, Kitchen, Sun Room, Loft, Wired for Sound
Heating Baseboard, Oil
Cooling Window Unit(s)
Flooring Tile, Carpet, Hardwood, Flooring - Hardwood, Flooring - Wall to Wall Carpet
Fireplaces Number 2
Fireplaces Type Family Room, Living Room
Appliance Range, Dishwasher, Microwave, Refrigerator, Washer, Dryer, Stainless Steel Appliance(s), Oil Water Heater, Utility Connections for Electric Range, Utility Connections for Electric Oven, Utility Connections for Electric Dryer
Laundry Flooring - Stone/Ceramic Tile, Electric Dryer Hookup, Washer Hookup, First Floor
Exterior
Exterior Feature Rain Gutters, Storage, Sprinkler System, Garden, Outdoor Shower, Stone Wall
Garage Spaces 1.0
Fence Fenced/Enclosed, Fenced
Pool In Ground
Community Features Shopping, Golf, Medical Facility, Conservation Area, Highway Access, Marina
Utilities Available for Electric Range, for Electric Oven, for Electric Dryer, Washer Hookup
Waterfront Description Beach Front, Bay, Lake/Pond, 1/2 to 1 Mile To Beach, Beach Ownership(Public)
View Y/N Yes
View Scenic View(s)
Roof Type Shingle, Rubber
Total Parking Spaces 8
Garage Yes
Private Pool true
Building
Lot Description Corner Lot, Marsh
Foundation Block, Slab
Sewer Private Sewer
Water Public
Schools
Elementary Schools Ezra Baker
Middle Schools Mattacheese
High Schools Yarmouth Dennis
Others
Senior Community false
Read Less
Want to know what your home might be worth? Contact us for a FREE valuation!

Our team is ready to help you sell your home for the highest possible price ASAP
Bought with Non Member • New Cape Real Estate, LLC


