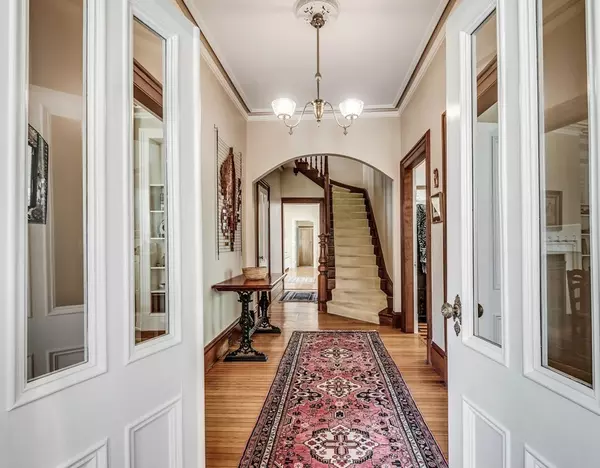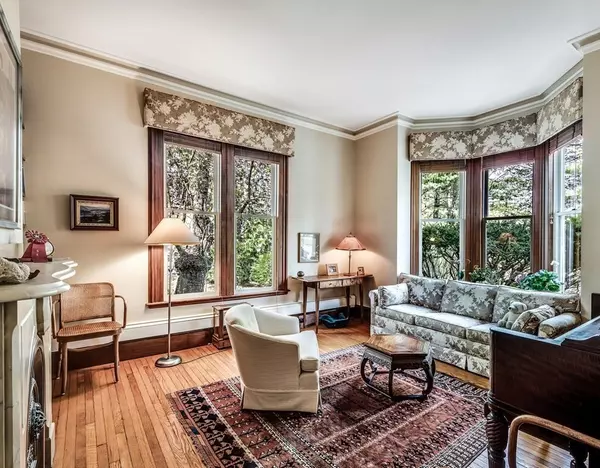$1,640,500
$1,799,000
8.8%For more information regarding the value of a property, please contact us for a free consultation.
63 Wood Street Concord, MA 01742
3 Beds
4 Baths
3,155 SqFt
Key Details
Sold Price $1,640,500
Property Type Single Family Home
Sub Type Single Family Residence
Listing Status Sold
Purchase Type For Sale
Square Footage 3,155 sqft
Price per Sqft $519
Subdivision Concord Historic District
MLS Listing ID 72157886
Sold Date 07/18/18
Style Victorian
Bedrooms 3
Full Baths 4
Year Built 1875
Annual Tax Amount $25,263
Tax Year 2018
Lot Size 0.950 Acres
Acres 0.95
Property Description
Once part of the beloved Brook School this authentic 3155 square foot Victorian attaches to a 4383 square foot mid-century modern art studio. The location, the style, the feeling you get when you walk through the door -- a place to live inspired! Today's amenities plus 19th century architecture make this a place of timeless elegance, warm family living and gracious entertaining. A quiet retreat! The property creates a rare serenity -- joy and peace. Magnificent trees and whimsical gardens — a wonderland of ever-changing color delight the senses and sooth the soul. The sunny studio, now a sculptor's in-home business, makes for interesting possibilities with its high ceilings, parquet floor and abundant parking. It's an easy walk to the commuter train, town center, conservation trails, and to Egg Rock, the once sacred convergence of the Concord, Assabet and the Sudbury rivers!
Location
State MA
County Middlesex
Zoning A
Direction From Elm Street to Wood Street second house on right. From Nashoba Road third house on left.
Rooms
Family Room Flooring - Hardwood, Exterior Access, Open Floorplan, Recessed Lighting, Slider
Basement Full, Interior Entry, Concrete
Primary Bedroom Level Second
Dining Room Flooring - Hardwood, French Doors, Exterior Access
Kitchen Flooring - Hardwood, Dining Area, Countertops - Stone/Granite/Solid, Cabinets - Upgraded, Open Floorplan, Recessed Lighting
Interior
Interior Features Ceiling - Cathedral, Open Floor Plan, Closet, Sitting Room, Den
Heating Central, Forced Air, Baseboard, Hot Water, Radiant, Natural Gas, Electric, Fireplace(s)
Cooling Central Air
Flooring Wood, Tile, Bamboo, Hardwood, Stone / Slate, Parquet, Flooring - Hardwood
Fireplaces Number 5
Fireplaces Type Dining Room, Family Room, Kitchen, Master Bedroom, Bedroom
Appliance Range, Oven, Dishwasher, Refrigerator, Washer, Dryer, Gas Water Heater, Utility Connections for Gas Range, Utility Connections for Gas Oven, Utility Connections for Gas Dryer
Laundry Gas Dryer Hookup, Washer Hookup, Second Floor
Exterior
Exterior Feature Rain Gutters, Garden
Community Features Public Transportation, Shopping, Pool, Tennis Court(s), Park, Walk/Jog Trails, Medical Facility, Laundromat, Bike Path, Conservation Area, Highway Access, House of Worship, Private School, Public School, T-Station
Utilities Available for Gas Range, for Gas Oven, for Gas Dryer, Washer Hookup
Roof Type Shingle
Total Parking Spaces 15
Garage No
Building
Lot Description Level
Foundation Stone, Granite
Sewer Public Sewer
Water Public
Schools
Elementary Schools Willard
Middle Schools Peabodysandborn
High Schools Cchs
Others
Senior Community false
Read Less
Want to know what your home might be worth? Contact us for a FREE valuation!

Our team is ready to help you sell your home for the highest possible price ASAP
Bought with Senkler, Pasley & Whitney • Coldwell Banker Residential Brokerage - Concord






