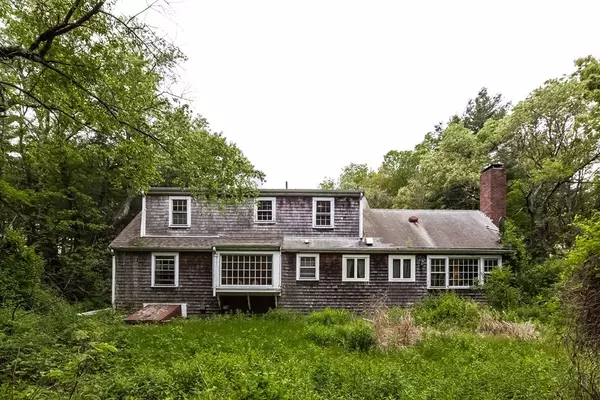$510,000
$590,000
13.6%For more information regarding the value of a property, please contact us for a free consultation.
51 Main St Norwell, MA 02061
2 Beds
2 Baths
2,011 SqFt
Key Details
Sold Price $510,000
Property Type Single Family Home
Sub Type Single Family Residence
Listing Status Sold
Purchase Type For Sale
Square Footage 2,011 sqft
Price per Sqft $253
MLS Listing ID 72174020
Sold Date 08/27/18
Style Cape
Bedrooms 2
Full Baths 2
HOA Y/N false
Year Built 1967
Annual Tax Amount $8,819
Tax Year 2017
Lot Size 5.050 Acres
Acres 5.05
Property Description
Great Potential and Opportunity to invest into a wonderful home in Norwell. Beautiful Wooded RETREAT 5.05 ACRE Lot tucked back appx 1000+sf off Main St. Very Desirable Location of Norwell ~ Close to Highways & Shopping ~ Tremendous Privacy Abutting Conservation Land which adds for additional Privacy. One Owner, Custom Built 1967 Cape ~ Large Rooms & Tons of Country Charm with its Dutch Door, Wide Red Oak Plank Flooring; A Bright Charming Kitchen open to Beamed Ceiling Family Room w/Large Brick Fireplace; Office with Lovely Boxed-Out Window Overlooking Back Acres; Large Formal Dining Room; Front to Back Fireplace Living Room currently being used as 3rd Bedroom on First Level, Two Full Baths; Full Basement w/High Ceilings. Home needs some updates but if privacy is what your looking for, this is it. Surrounded by Higher Priced Homes and a Great School System; Immediate area of Jacobs Pond (bring your Kayak & fishing pole), Natural Science Center, Jacobs Farms & School and Library
Location
State MA
County Plymouth
Zoning Res A
Direction Rt 53 to Main St near Jacobs Lane
Rooms
Family Room Beamed Ceilings, Flooring - Hardwood, Window(s) - Picture
Basement Full, Bulkhead, Concrete, Unfinished
Dining Room Flooring - Stone/Ceramic Tile, Chair Rail
Kitchen Flooring - Vinyl, Kitchen Island, Country Kitchen
Interior
Interior Features Home Office
Heating Forced Air, Natural Gas, Propane
Cooling None
Flooring Wood, Tile, Carpet, Flooring - Wood
Fireplaces Number 2
Fireplaces Type Family Room, Living Room
Appliance Range, Range Hood, Utility Connections for Electric Range, Utility Connections for Electric Oven, Utility Connections for Electric Dryer
Laundry In Basement, Washer Hookup
Exterior
Exterior Feature Storage
Community Features Public Transportation, Shopping, Park, Walk/Jog Trails, Conservation Area, Highway Access, Public School
Utilities Available for Electric Range, for Electric Oven, for Electric Dryer, Washer Hookup
Roof Type Shingle
Total Parking Spaces 10
Garage No
Building
Lot Description Wooded, Easements
Foundation Concrete Perimeter
Sewer Private Sewer
Water Private
Architectural Style Cape
Schools
Middle Schools Norwell Middle
High Schools Norwell High
Others
Senior Community false
Acceptable Financing Contract
Listing Terms Contract
Read Less
Want to know what your home might be worth? Contact us for a FREE valuation!

Our team is ready to help you sell your home for the highest possible price ASAP
Bought with Patricia Hall • Conway - Norwell





