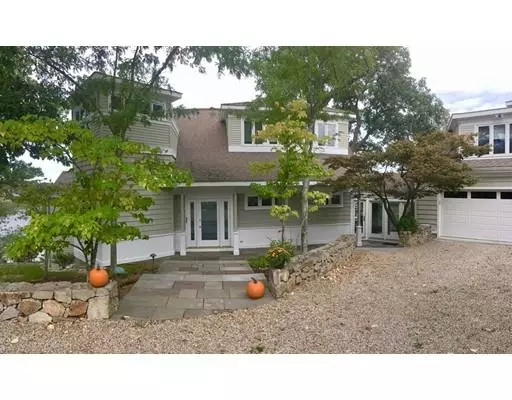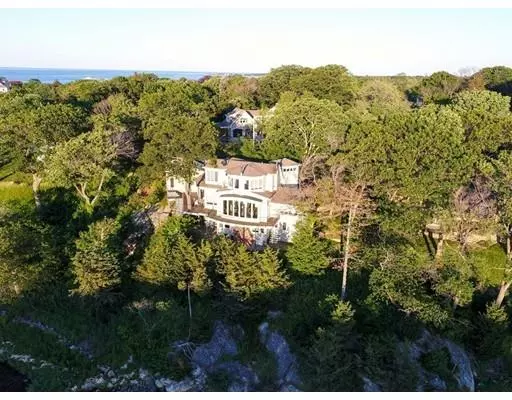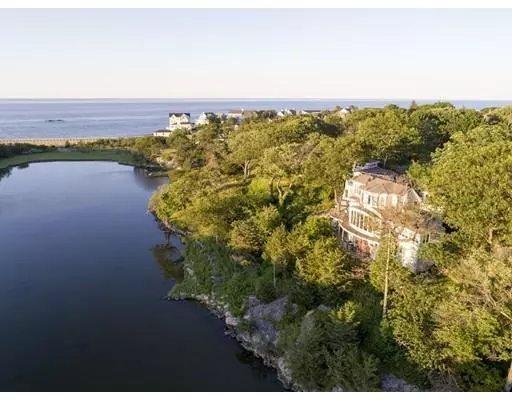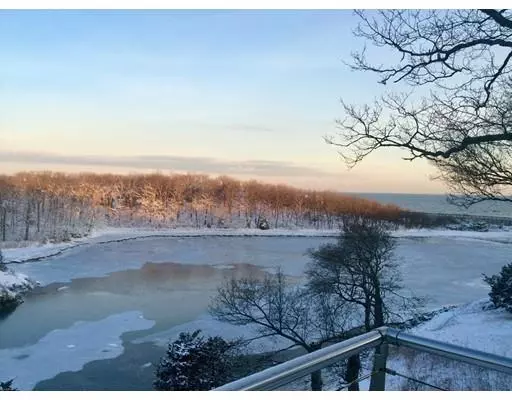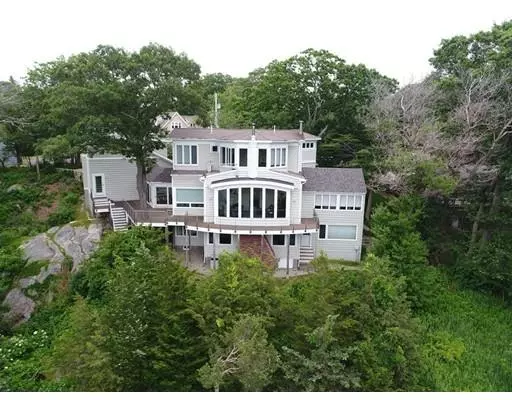$1,874,000
$2,195,000
14.6%For more information regarding the value of a property, please contact us for a free consultation.
80A Nichols Road Cohasset, MA 02025
4 Beds
3 Baths
3,429 SqFt
Key Details
Sold Price $1,874,000
Property Type Single Family Home
Sub Type Single Family Residence
Listing Status Sold
Purchase Type For Sale
Square Footage 3,429 sqft
Price per Sqft $546
MLS Listing ID 72198852
Sold Date 02/15/19
Style Craftsman
Bedrooms 4
Full Baths 3
HOA Y/N false
Year Built 1955
Annual Tax Amount $22,959
Tax Year 2017
Lot Size 0.730 Acres
Acres 0.73
Property Description
Spectacularly sited home on Little Harbor with panoramic views of the ocean, the ever-changing waterscape and 5 acres of conservation land. Designed by renowned Boston architect in harmony with its surroundings and completely renovated by a talented team of craftsmen to optimize views and light and create a modern “Scandinavian” look. Eleven rooms of generous proportions with four bedrooms and three full baths. Living Room with large curved windows, a 10' tall barrel ceiling with gentle lines repeated throughout the house. Danish wood stove and doors to deck. Dining area is open to the kitchen with maple cabinets, granite counter, curved raised bar and stainless appliances. Desirable first floor bedroom with full bath. Mid-level is a small bedroom/office/exercise room. Second floor Master Suite with balcony. Full Bath has tub with water views, separate shower and walk-thru custom closet. Lower Level Family Room, two bedrooms, full bath and laundry. 2 car garage. Town Sewer.
Location
State MA
County Norfolk
Zoning RC
Direction Jerusalem Rd. or Atlantic Ave. to Nichols Rd. Look for directional signs on Nichols Rd.
Rooms
Family Room Flooring - Hardwood, Cable Hookup, Remodeled
Primary Bedroom Level Second
Dining Room Flooring - Hardwood, Window(s) - Picture, Deck - Exterior, Exterior Access
Kitchen Flooring - Stone/Ceramic Tile, Breakfast Bar / Nook, Cabinets - Upgraded, Exterior Access, Stainless Steel Appliances
Interior
Interior Features High Speed Internet Hookup, Open Floorplan, Recessed Lighting, Bathroom - Full, Bathroom - Tiled With Tub & Shower, Bathroom - With Shower Stall, Countertops - Stone/Granite/Solid, Home Office-Separate Entry, Sitting Room, Study, Foyer, Finish - Sheetrock
Heating Central, Baseboard, Hot Water, Heat Pump, Oil, Wood
Cooling Central Air
Flooring Wood, Tile, Hardwood, Stone / Slate, Flooring - Hardwood, Flooring - Wood, Flooring - Stone/Ceramic Tile
Appliance Oven, Dishwasher, Indoor Grill, Countertop Range, Refrigerator, Oil Water Heater, Utility Connections for Electric Range, Utility Connections for Electric Oven, Utility Connections for Electric Dryer
Laundry Flooring - Wood, Electric Dryer Hookup, Washer Hookup
Exterior
Exterior Feature Balcony, Professional Landscaping
Garage Spaces 2.0
Community Features Public Transportation, Shopping, Pool, Tennis Court(s), Park, Conservation Area, Public School
Utilities Available for Electric Range, for Electric Oven, for Electric Dryer, Washer Hookup
Waterfront Description Waterfront, Beach Front, Harbor, Frontage, Private, Ocean, Walk to, 0 to 1/10 Mile To Beach, Beach Ownership(Public)
View Y/N Yes
View Scenic View(s)
Roof Type Shingle
Total Parking Spaces 6
Garage Yes
Building
Lot Description Sloped
Foundation Concrete Perimeter, Irregular
Sewer Public Sewer
Water Public
Architectural Style Craftsman
Schools
Elementary Schools Osgood
Middle Schools Deer Hill
High Schools Jr/Sr High
Others
Acceptable Financing Contract
Listing Terms Contract
Read Less
Want to know what your home might be worth? Contact us for a FREE valuation!

Our team is ready to help you sell your home for the highest possible price ASAP
Bought with Valerie Tocchio • William Raveis R.E. & Home Services

