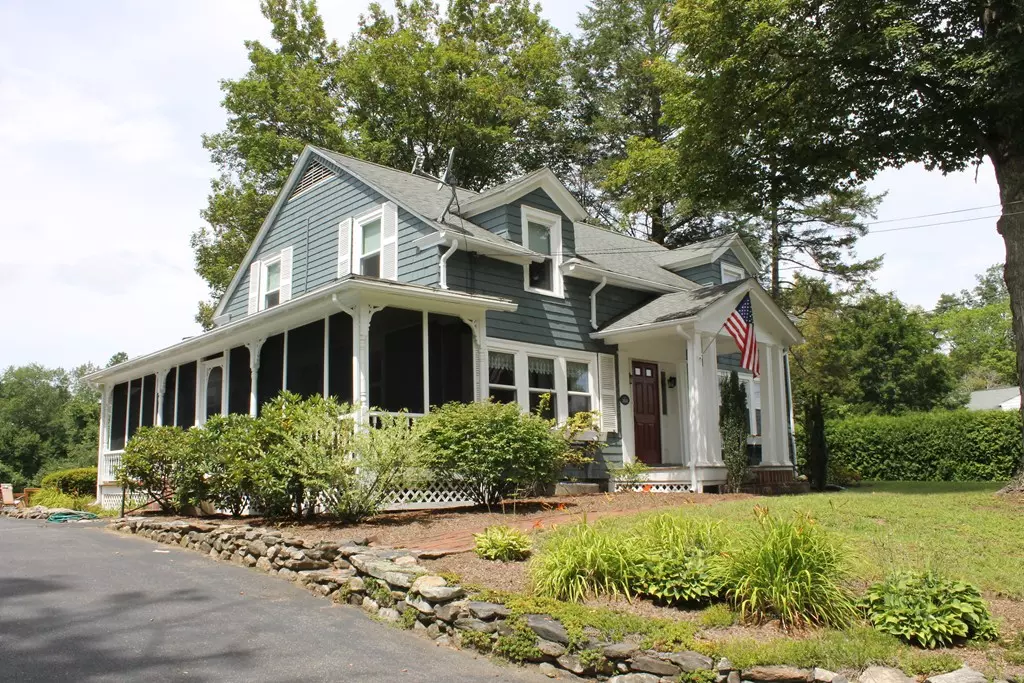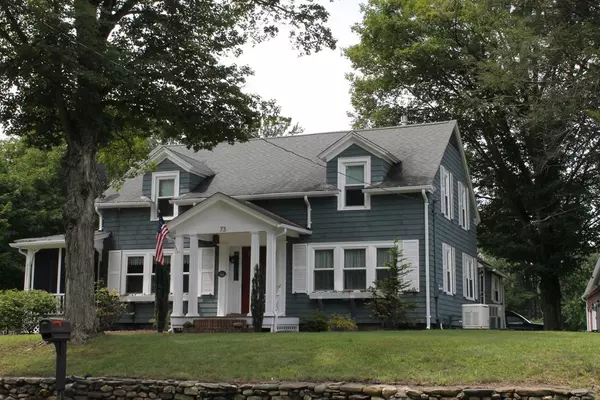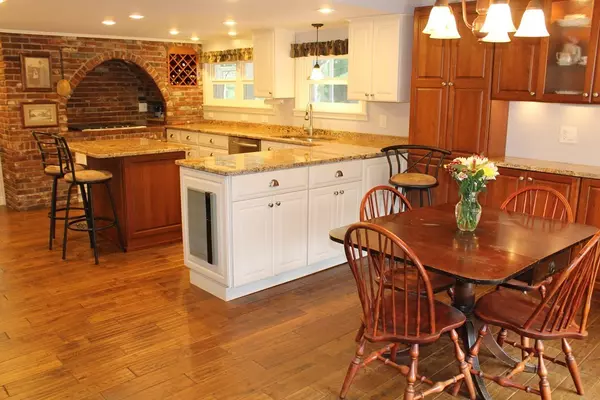$379,900
$389,900
2.6%For more information regarding the value of a property, please contact us for a free consultation.
73 Main St Wilbraham, MA 01095
4 Beds
2 Baths
2,356 SqFt
Key Details
Sold Price $379,900
Property Type Single Family Home
Sub Type Single Family Residence
Listing Status Sold
Purchase Type For Sale
Square Footage 2,356 sqft
Price per Sqft $161
MLS Listing ID 72205811
Sold Date 06/26/18
Style Cape, Antique
Bedrooms 4
Full Baths 2
HOA Y/N false
Year Built 1810
Annual Tax Amount $5,656
Tax Year 2017
Lot Size 3.000 Acres
Acres 3.0
Property Description
Mini estate set on three acres. Have you been searching for an estate like property with the charm and character of yesteryear, and all the bells and whistles of today? Then this could be the property you are looking for. Built in 1810, this antique cape is loaded with extras like two newer FWA gas furnaces with two zone central air conditioning, a newer 200AMP electrical panel with all updated wiring, a GENERAC automatic back-up generator to keep the house completely running in power outages, a gorgeous in-ground pool with spa, and a huge deck overlooking the lush yard and lawns. Newer two story barn/ two car garage with finished heated second floor wood shop or could be converted to extra living space. Large chef's kitchen with five burner gas cook top, built-in ovens, jenn-air vented grill, custom cabinets, granite countertops and stainless steel appliances. Two completely updated baths, newer roof, two fireplaces, an enclosed screened porch and more. New basement repairs! Come See
Location
State MA
County Hampden
Zoning Res
Direction On Main Street (Across from St. Cecelia's Church)
Rooms
Family Room Cathedral Ceiling(s), Flooring - Hardwood, Window(s) - Bay/Bow/Box, Cable Hookup, Exterior Access, Recessed Lighting, Remodeled
Basement Full, Interior Entry, Concrete, Unfinished
Primary Bedroom Level Second
Dining Room Flooring - Hardwood, Flooring - Wood, Exterior Access
Kitchen Closet, Flooring - Hardwood, Dining Area, Countertops - Stone/Granite/Solid, Kitchen Island, Cable Hookup, Recessed Lighting, Remodeled, Stainless Steel Appliances, Gas Stove
Interior
Interior Features Central Vacuum, Wired for Sound
Heating Forced Air, Natural Gas
Cooling Central Air, Dual
Flooring Wood, Tile, Concrete, Hardwood
Fireplaces Number 2
Fireplaces Type Family Room, Living Room
Appliance Oven, Dishwasher, Disposal, Indoor Grill, Countertop Range, Refrigerator, Washer, Dryer, Vacuum System, Range Hood, Gas Water Heater, Tank Water Heaterless, Utility Connections for Gas Range, Utility Connections for Electric Range, Utility Connections for Electric Oven, Utility Connections for Electric Dryer
Laundry Flooring - Hardwood, Electric Dryer Hookup, Washer Hookup, Second Floor
Exterior
Exterior Feature Rain Gutters, Storage, Horses Permitted
Garage Spaces 2.0
Pool In Ground
Community Features Public Transportation, Shopping, Highway Access, House of Worship, Public School
Utilities Available for Gas Range, for Electric Range, for Electric Oven, for Electric Dryer, Washer Hookup
Waterfront false
Waterfront Description Beach Front, Lake/Pond, 1 to 2 Mile To Beach, Beach Ownership(Public)
Roof Type Shingle
Total Parking Spaces 8
Garage Yes
Private Pool true
Building
Lot Description Easements, Cleared, Gentle Sloping
Foundation Block, Stone
Sewer Public Sewer
Water Public
Others
Senior Community false
Read Less
Want to know what your home might be worth? Contact us for a FREE valuation!

Our team is ready to help you sell your home for the highest possible price ASAP
Bought with Greg Maund • RE/MAX Unlimited






