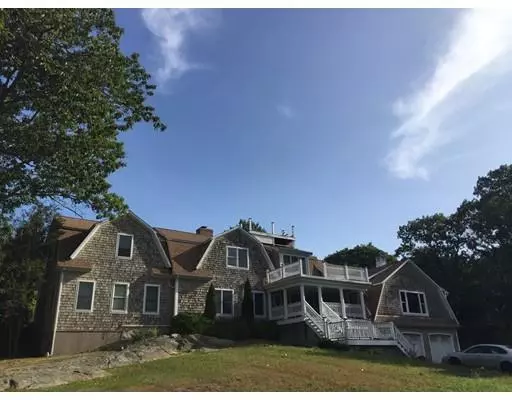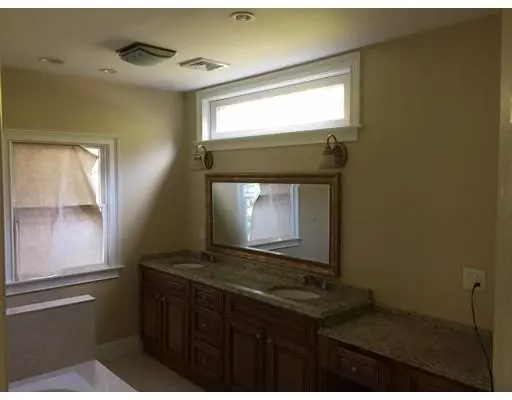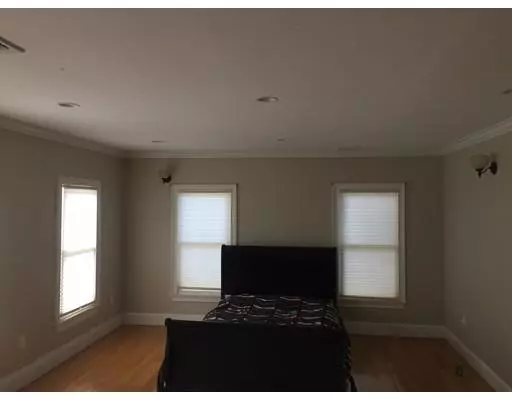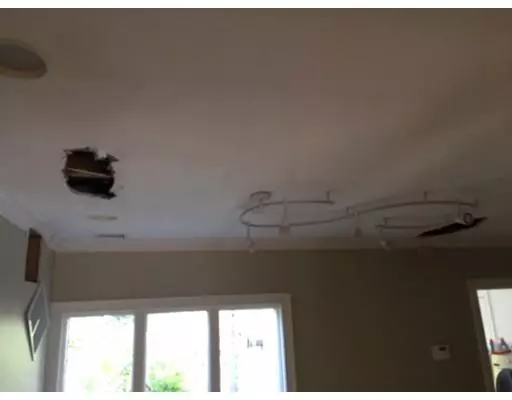$557,000
$825,000
32.5%For more information regarding the value of a property, please contact us for a free consultation.
247 Forest Avenue Cohasset, MA 02025
5 Beds
3.5 Baths
5,600 SqFt
Key Details
Sold Price $557,000
Property Type Single Family Home
Sub Type Single Family Residence
Listing Status Sold
Purchase Type For Sale
Square Footage 5,600 sqft
Price per Sqft $99
Subdivision Black Rock
MLS Listing ID 72222057
Sold Date 06/20/19
Style Colonial
Bedrooms 5
Full Baths 3
Half Baths 1
Year Built 1949
Annual Tax Amount $12,439
Tax Year 2018
Lot Size 0.500 Acres
Acres 0.5
Property Description
THIS IS A SHORT SALE AND PROPERTY NEEDS A LOT OF WORK INCLUDING NEW SEPTIC SYSTEM, ROOF, NEW PLUMBING, NEW ELECTRICAL, NEW FLOORING, ETC...COME AND SEE IT AND MAKE IT A HOME AGAIN. PROPERTY IS ON TIGHT TANK AND NEEDS TO BE REPLACED. THERE IS AN EASEMENT WITH A RIGHT AWAY ON THE PROPERTY. THE PROPERTY IS BEING SOLD IN AN AS IS CONDITION. PLEASE REFER TO FIRM REMARKS SECTION REGARDING SUBMISSION TO ALL OFFERS. PLEASE DO NOT CALL!!! EMAIL THE AGENT OR TEXT THE OWNER ONLY!!!
Location
State MA
County Norfolk
Zoning RES
Direction Route 3A to King Street to Forest Avenue
Rooms
Family Room Bathroom - Half, Closet, Flooring - Hardwood, Window(s) - Picture
Primary Bedroom Level First
Dining Room Bathroom - Half, Closet, Flooring - Marble, Flooring - Wood, Window(s) - Picture
Kitchen Bathroom - Half, Flooring - Hardwood, Flooring - Stone/Ceramic Tile, Window(s) - Bay/Bow/Box, Countertops - Stone/Granite/Solid
Interior
Heating Central
Cooling Central Air
Flooring Tile, Marble, Hardwood
Fireplaces Number 2
Fireplaces Type Kitchen, Living Room
Appliance Oven, Dishwasher, Trash Compactor, Microwave, Countertop Range, Refrigerator, Washer, Dryer, Utility Connections for Gas Range, Utility Connections for Gas Oven, Utility Connections for Gas Dryer
Laundry Bathroom - Full, Laundry Closet, Flooring - Stone/Ceramic Tile, First Floor
Exterior
Garage Spaces 2.0
Community Features Public Transportation, Shopping, Pool, Tennis Court(s), Park, Walk/Jog Trails, Golf, Medical Facility, Laundromat, Bike Path, Conservation Area, Highway Access, House of Worship, Public School, T-Station
Utilities Available for Gas Range, for Gas Oven, for Gas Dryer
Waterfront Description Beach Front, Ocean, Walk to, 0 to 1/10 Mile To Beach, Beach Ownership(Public)
Roof Type Shingle
Total Parking Spaces 3
Garage Yes
Building
Lot Description Corner Lot, Easements
Foundation Concrete Perimeter
Sewer Private Sewer
Water Private
Architectural Style Colonial
Others
Acceptable Financing Lender Approval Required
Listing Terms Lender Approval Required
Special Listing Condition Short Sale
Read Less
Want to know what your home might be worth? Contact us for a FREE valuation!

Our team is ready to help you sell your home for the highest possible price ASAP
Bought with Paul Resil • Resil Realty Services, Inc.





