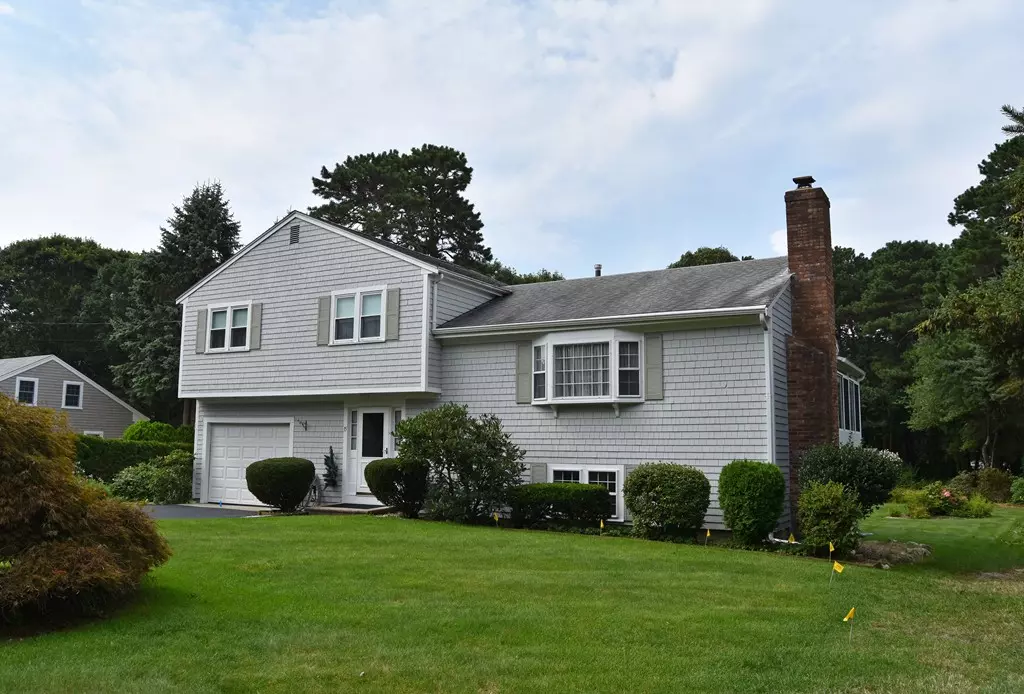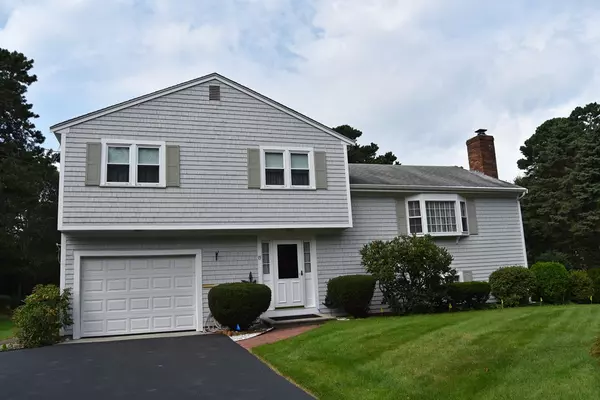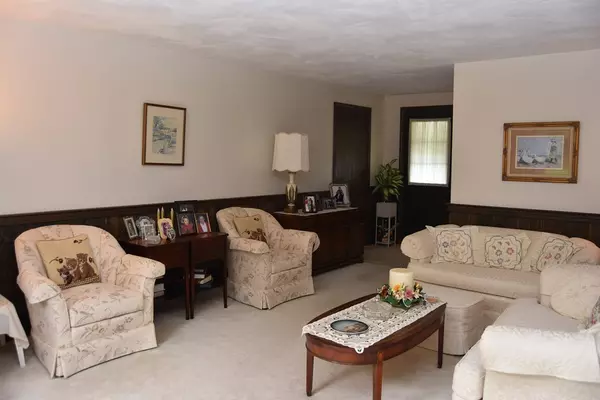$389,900
$389,900
For more information regarding the value of a property, please contact us for a free consultation.
15 Skyline Dr Yarmouth, MA 02673
3 Beds
1.5 Baths
1,590 SqFt
Key Details
Sold Price $389,900
Property Type Single Family Home
Sub Type Single Family Residence
Listing Status Sold
Purchase Type For Sale
Square Footage 1,590 sqft
Price per Sqft $245
MLS Listing ID 72225606
Sold Date 06/29/18
Style Raised Ranch
Bedrooms 3
Full Baths 1
Half Baths 1
Year Built 1978
Annual Tax Amount $3,451
Tax Year 2017
Lot Size 0.550 Acres
Acres 0.55
Property Description
Large year round three bedroom waterfront property set on over a 1/2 acre of land. This home offers plenty of space for the whole family with a finished walkout basement with fireplace, family room with 1/2 bath, formal living room with another fireplace, three large bedrooms and a sunroom overlooking the professionally manicured yard. Other highlights include central a/c, new roof, newer windows, irrigation and a one car garage. Clean and neat and easy to show with some notice.
Location
State MA
County Barnstable
Area West Yarmouth
Zoning 101
Direction Forest Road to Stevens to Skyline to #15
Rooms
Family Room Bathroom - Full, Flooring - Wall to Wall Carpet
Basement Full, Finished, Walk-Out Access
Primary Bedroom Level Second
Dining Room Flooring - Wall to Wall Carpet
Kitchen Flooring - Vinyl, Dining Area, Countertops - Upgraded
Interior
Interior Features Closet, Sun Room
Heating Baseboard, Natural Gas, Fireplace
Cooling Central Air
Flooring Carpet, Flooring - Wall to Wall Carpet
Fireplaces Number 2
Fireplaces Type Living Room
Appliance Range, Dishwasher, Refrigerator, Washer, Dryer, Utility Connections for Gas Range, Utility Connections for Gas Dryer
Laundry Washer Hookup
Exterior
Exterior Feature Professional Landscaping, Sprinkler System, Outdoor Shower
Garage Spaces 1.0
Utilities Available for Gas Range, for Gas Dryer, Washer Hookup
Waterfront Description Waterfront, Beach Front, Pond, 1/2 to 1 Mile To Beach, Beach Ownership(Public)
Roof Type Asphalt/Composition Shingles
Garage Yes
Building
Foundation Concrete Perimeter
Sewer Other
Water Public
Architectural Style Raised Ranch
Others
Acceptable Financing Contract
Listing Terms Contract
Read Less
Want to know what your home might be worth? Contact us for a FREE valuation!

Our team is ready to help you sell your home for the highest possible price ASAP
Bought with Non Member • Non Member Office





