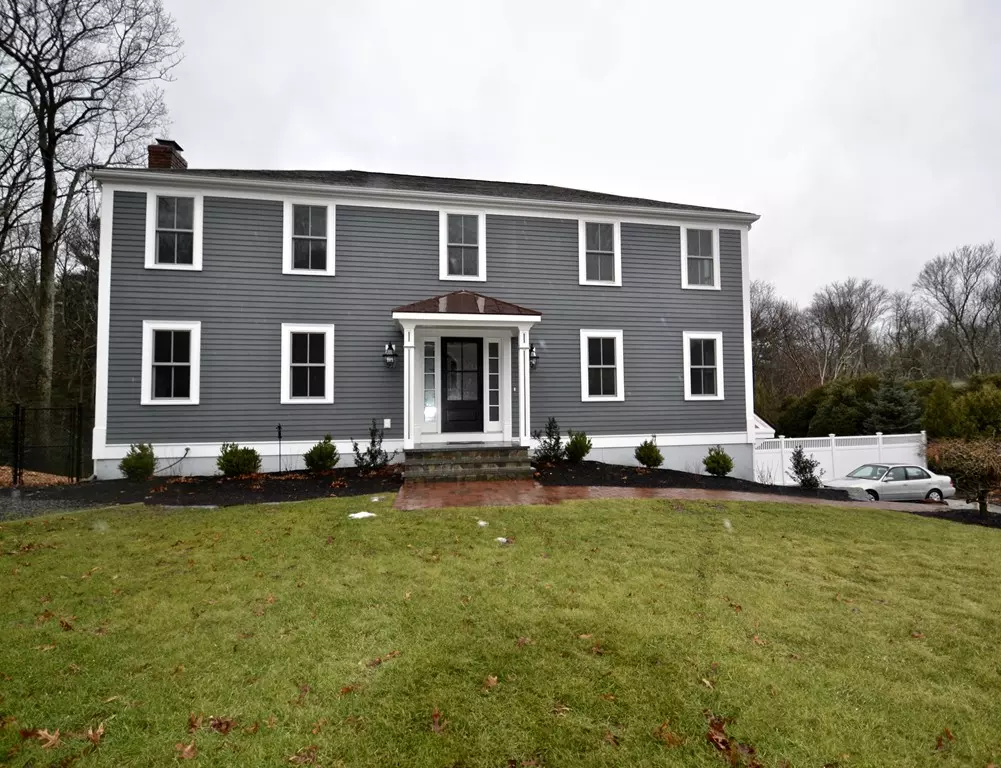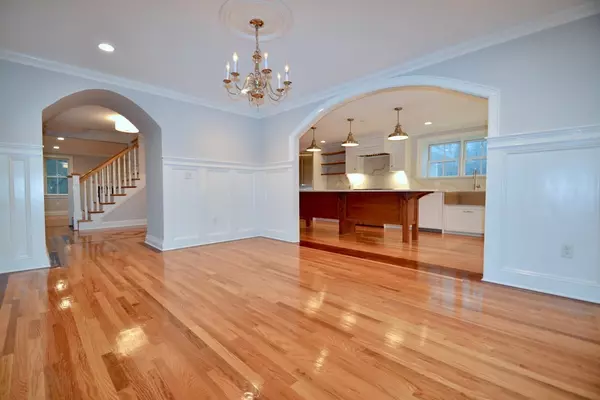$1,310,000
$1,369,000
4.3%For more information regarding the value of a property, please contact us for a free consultation.
49 Wanders Dr Hingham, MA 02043
4 Beds
3.5 Baths
3,134 SqFt
Key Details
Sold Price $1,310,000
Property Type Single Family Home
Sub Type Single Family Residence
Listing Status Sold
Purchase Type For Sale
Square Footage 3,134 sqft
Price per Sqft $417
MLS Listing ID 72273534
Sold Date 06/26/18
Style Colonial
Bedrooms 4
Full Baths 3
Half Baths 1
Year Built 1974
Annual Tax Amount $9,414
Tax Year 2017
Lot Size 1.470 Acres
Acres 1.47
Property Description
OPEN HOUSE SAT 3/10 & SUN 3/11, 11am - 1pm. Totally renovated home in a premier Hingham neighborhood. Set on 1.47 acres, the completely custom designed home has a modern floor plan with top of the line finishes. Stunning gourmet kitchen with Thermador appliances, professional stainless gas range, covered dishwasher, stainless refrigerator and wine fridge. Adjacent to the kitchen is custom pantry, family room with gas fireplace and office. Wainscoted dining room and a den with gas fireplace is perfect for entertaining. Head upstairs to the spacious master with marble bath en-suite. Three additional bedrooms, another full marble bath and laundry room complete the 2nd floor. Bonus walk out lower level with summer kitchen and beautiful full bath lead out to the gunite pool and patio. Additional amenities: gleaming hardwood floors throughout, 2 car garage, central AC and well water for the irrigation system. NEW heating system, electricity, custom lighting, plumbing, spray foam insulation.
Location
State MA
County Plymouth
Zoning RES
Direction Use GPS
Rooms
Family Room Flooring - Hardwood, Recessed Lighting
Basement Full, Finished
Primary Bedroom Level Second
Dining Room Flooring - Hardwood
Kitchen Flooring - Hardwood, Countertops - Stone/Granite/Solid, Kitchen Island, Recessed Lighting, Stainless Steel Appliances
Interior
Interior Features Pantry, Bathroom - Full, Bathroom, Bonus Room, Foyer, Office
Heating Forced Air, Heat Pump, Propane
Cooling Central Air, Heat Pump
Flooring Hardwood, Stone / Slate, Flooring - Marble, Flooring - Stone/Ceramic Tile, Flooring - Hardwood
Fireplaces Number 2
Fireplaces Type Living Room
Appliance Range, Dishwasher, Refrigerator, Propane Water Heater, Tank Water Heaterless, Utility Connections for Gas Range, Utility Connections for Electric Dryer
Laundry Electric Dryer Hookup, Washer Hookup, Second Floor
Exterior
Garage Spaces 2.0
Fence Fenced/Enclosed
Pool In Ground
Utilities Available for Gas Range, for Electric Dryer
Roof Type Shingle
Total Parking Spaces 8
Garage Yes
Private Pool true
Building
Lot Description Wooded
Foundation Concrete Perimeter
Sewer Private Sewer
Water Public
Architectural Style Colonial
Read Less
Want to know what your home might be worth? Contact us for a FREE valuation!

Our team is ready to help you sell your home for the highest possible price ASAP
Bought with Sheila Creahan • William Raveis R.E. & Home Services





