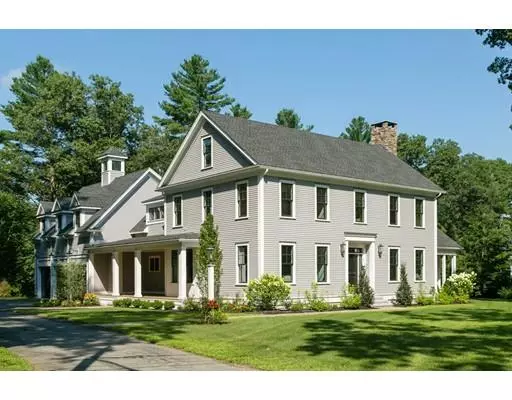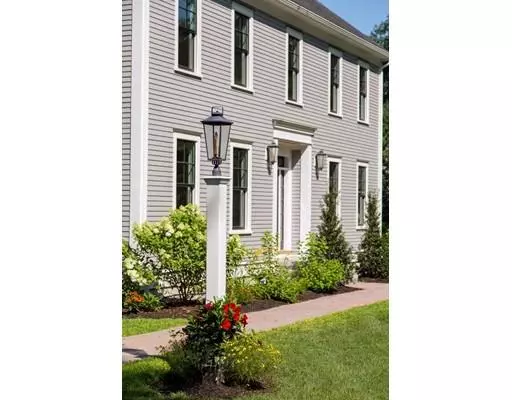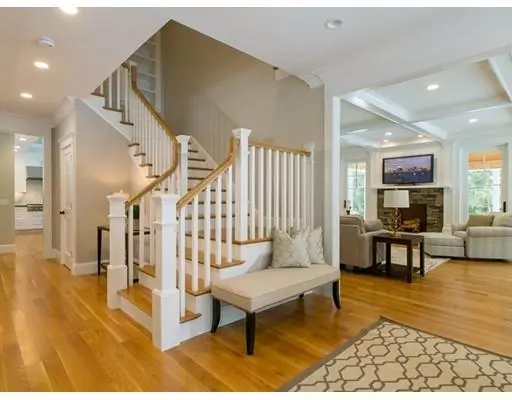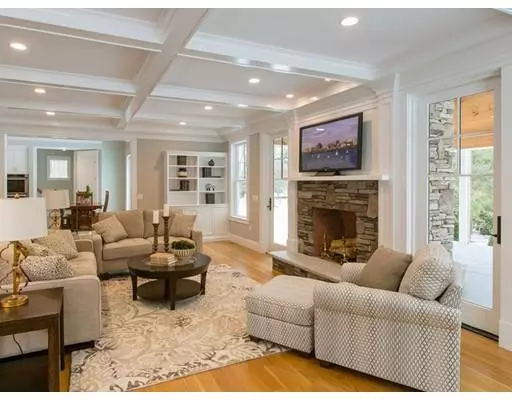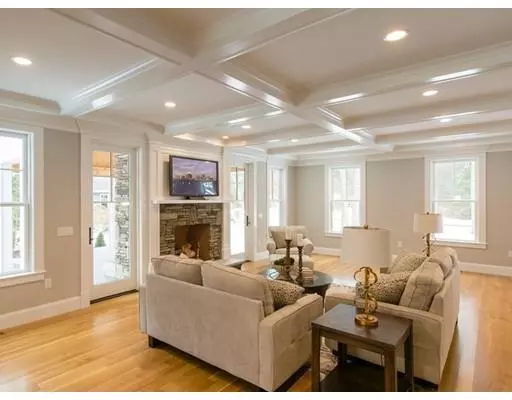$2,087,500
$2,275,000
8.2%For more information regarding the value of a property, please contact us for a free consultation.
211 Park Lane Concord, MA 01742
5 Beds
4.5 Baths
5,462 SqFt
Key Details
Sold Price $2,087,500
Property Type Single Family Home
Sub Type Single Family Residence
Listing Status Sold
Purchase Type For Sale
Square Footage 5,462 sqft
Price per Sqft $382
MLS Listing ID 72274013
Sold Date 05/02/19
Style Colonial
Bedrooms 5
Full Baths 4
Half Baths 1
HOA Y/N false
Year Built 2017
Annual Tax Amount $30,206
Tax Year 2019
Lot Size 0.998 Acres
Acres 1.0
Property Description
Modern. Sophisticated. Impeccably built. This traditional style New England home shines with contemporary flair! Central to the streamlined style and design of this home is the dramatic two-story kitchen with it's high end appliances, fully customized cabinets, center island, walk-in pantry and more. Open floor plan allows for easy entertaining with elegant details including coffered ceilings in the family room, breathtaking outdoor fireplace in the expansive screened porch to the deck. A luxurious master suite, 2nd floor loft sitting room, 3rd floor au pair/recreation room with full bath, thoughtful, grand mudroom, and generous 3 car garage are just some of the amenities that will welcome you home here. Park Lane is a desirable cul-de sac neighborhood that is walkable to nearby trails with convenience of Historic center and vibrant West Concord Village. Experience all of the history and culture of Concord and our outstanding schools. Oh, how you’ll love to be home!
Location
State MA
County Middlesex
Zoning A
Direction Elm Street to Park Lane
Rooms
Family Room Coffered Ceiling(s), Flooring - Wood, Cable Hookup, Exterior Access, Open Floorplan
Basement Full, Interior Entry, Bulkhead, Unfinished
Primary Bedroom Level Second
Dining Room Flooring - Wood, Window(s) - Picture, French Doors, Open Floorplan, Wainscoting
Kitchen Flooring - Hardwood, Dining Area, Pantry, Countertops - Stone/Granite/Solid, Kitchen Island, Deck - Exterior, Recessed Lighting, Slider, Stainless Steel Appliances, Pot Filler Faucet, Crown Molding
Interior
Interior Features Closet/Cabinets - Custom Built, Crown Molding, Bathroom - Full, Recessed Lighting, Mud Room, Bathroom, Loft, Wired for Sound
Heating Forced Air, Natural Gas, Hydro Air
Cooling Central Air
Flooring Tile, Hardwood, Flooring - Stone/Ceramic Tile, Flooring - Hardwood
Fireplaces Number 2
Fireplaces Type Family Room
Appliance Oven, Dishwasher, Countertop Range, Wine Refrigerator, Gas Water Heater, Utility Connections for Gas Range, Utility Connections for Gas Dryer
Laundry Electric Dryer Hookup, Washer Hookup, Second Floor
Exterior
Exterior Feature Sprinkler System
Garage Spaces 3.0
Community Features Public Transportation, Shopping, Walk/Jog Trails, Medical Facility, Conservation Area, Private School, Public School
Utilities Available for Gas Range, for Gas Dryer, Washer Hookup
Roof Type Shingle
Total Parking Spaces 6
Garage Yes
Building
Lot Description Cul-De-Sac, Level
Foundation Concrete Perimeter
Sewer Public Sewer
Water Public
Schools
Elementary Schools Willard
Middle Schools Sanborn/Peabody
High Schools Cchs
Others
Senior Community false
Read Less
Want to know what your home might be worth? Contact us for a FREE valuation!

Our team is ready to help you sell your home for the highest possible price ASAP
Bought with Senkler, Pasley & Whitney • Coldwell Banker Residential Brokerage - Concord


