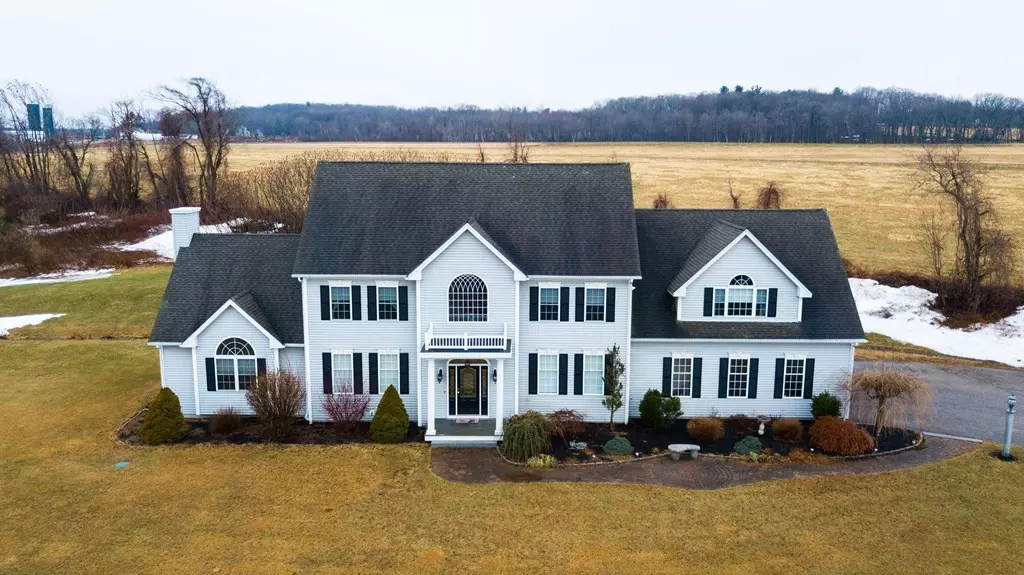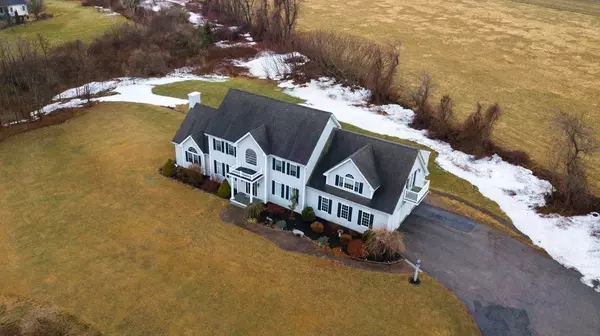$610,000
$634,900
3.9%For more information regarding the value of a property, please contact us for a free consultation.
46 Douglas Rd. Sutton, MA 01590
4 Beds
2.5 Baths
3,686 SqFt
Key Details
Sold Price $610,000
Property Type Single Family Home
Sub Type Single Family Residence
Listing Status Sold
Purchase Type For Sale
Square Footage 3,686 sqft
Price per Sqft $165
MLS Listing ID 72276321
Sold Date 06/29/18
Style Colonial
Bedrooms 4
Full Baths 2
Half Baths 1
Year Built 2002
Annual Tax Amount $10,664
Tax Year 2017
Lot Size 6.280 Acres
Acres 6.28
Property Description
It's a pleasure to introduce this incredible 4 bedroom 2 1/2 bath custom built home. Located high on a hill with breath taking views. This 6-acre lot allows for privacy and potential expansion. No expense spared with this dream home. When entering the home, you are welcomed by a cathedral foyer and formal chandelier. The customized kitchen is filled with cherry cabinets, corian counter tops, and stainless steel appliances. The first floor also features a formal living room, first floor office, AMAZING GREAT ROOM, and access to a beautiful paver patio. The second floor continues to impress with 3 large bedrooms, full bathroom and master suite. Spa-like master bath including double vanity, sky lights, jetted tub and walk in closet. The bedroom itself has cathedral ceilings, a propane fire place and an exterior balcony to enjoy incredible sunset views overlooking farm land. The basement is primed and ready to be finished off into a wonderful recreation room. This home truly has it all.
Location
State MA
County Worcester
Zoning RES
Direction Central Turnpike to Douglas Rd. House has long driveway.
Rooms
Family Room Ceiling Fan(s), Flooring - Wall to Wall Carpet, Cable Hookup, Exterior Access, Recessed Lighting, Slider
Basement Full, Garage Access, Concrete, Unfinished
Primary Bedroom Level Second
Dining Room Flooring - Hardwood, French Doors, Chair Rail
Kitchen Flooring - Hardwood, Dining Area, Countertops - Stone/Granite/Solid, Kitchen Island, Cable Hookup, Exterior Access, Recessed Lighting, Slider, Wine Chiller, Gas Stove
Interior
Interior Features Cathedral Ceiling(s), Ceiling Fan(s), Chair Rail, Entrance Foyer, Home Office, Central Vacuum
Heating Forced Air, Oil
Cooling Central Air
Flooring Wood, Tile, Carpet, Flooring - Hardwood, Flooring - Wall to Wall Carpet
Fireplaces Number 2
Fireplaces Type Family Room, Master Bedroom
Appliance Range, Oven, Dishwasher, Microwave, Countertop Range, Refrigerator, Wine Refrigerator, Vacuum System, Oil Water Heater, Utility Connections for Gas Range, Utility Connections for Gas Dryer
Laundry First Floor
Exterior
Exterior Feature Balcony, Rain Gutters, Storage
Garage Spaces 3.0
Community Features Tennis Court(s), Park, Walk/Jog Trails, Stable(s), Golf, Conservation Area, Highway Access, Public School
Utilities Available for Gas Range, for Gas Dryer
View Y/N Yes
View Scenic View(s)
Roof Type Shingle
Total Parking Spaces 15
Garage Yes
Building
Lot Description Level, Sloped
Foundation Concrete Perimeter
Sewer Private Sewer
Water Private
Architectural Style Colonial
Schools
Elementary Schools Sutton
Middle Schools Sutton
High Schools Sutton
Read Less
Want to know what your home might be worth? Contact us for a FREE valuation!

Our team is ready to help you sell your home for the highest possible price ASAP
Bought with Kathleen Craig • ERA Key Realty Services





