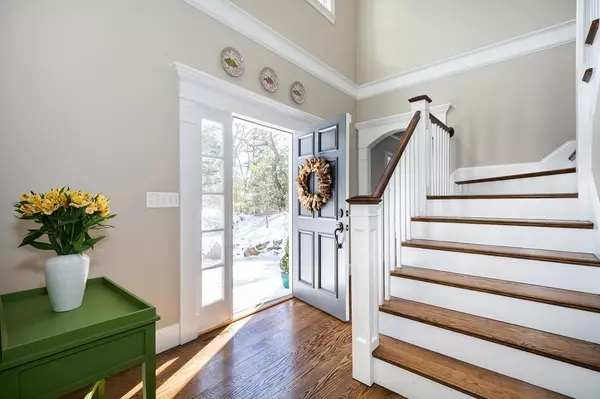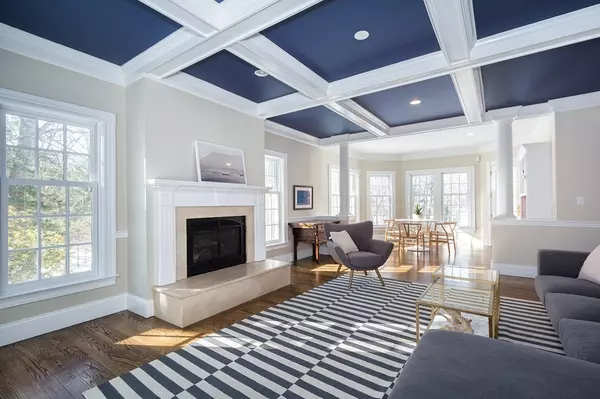$1,900,000
$2,095,000
9.3%For more information regarding the value of a property, please contact us for a free consultation.
34 Fernway Cohasset, MA 02025
5 Beds
5.5 Baths
5,380 SqFt
Key Details
Sold Price $1,900,000
Property Type Single Family Home
Sub Type Single Family Residence
Listing Status Sold
Purchase Type For Sale
Square Footage 5,380 sqft
Price per Sqft $353
Subdivision Fernway/Red Gate
MLS Listing ID 72276576
Sold Date 08/27/18
Style Colonial, Shingle
Bedrooms 5
Full Baths 5
Half Baths 1
HOA Y/N false
Year Built 2003
Annual Tax Amount $23,285
Tax Year 2017
Lot Size 0.720 Acres
Acres 0.72
Property Description
Spectacular custom designed Shingle Style home with unique architectural details located in one of Cohasset's most coveted neighborhoods for the BEST VALUE in town! Nestled at the end of a culdesac bordered by 100+ acres of beautiful woodlands, this home offers incredible privacy within close proximity to the Village, Beach, Schools & Park. A light filled open floor plan perfect for todays casual living flows seamlessly between the indoor & outdoor spaces. Recently renovated state of the art kitchen featuring honed quartz counter tops, teak cabinetry, high end stainless appliances, breakfast bar & walk in pantry. Stunning floor to ceiling stone FP is the highlight of the family room overlooking the incredible new composite deck with sunken fire pit & wrap around lighted seating. Luxurious cathedral master suite with gas FP & private balcony. 4 additional bedrooms all ensuite with baths.2 laundry rooms. Plenty of room for the whole family with 3rd floor bonus room & finished lower level
Location
State MA
County Norfolk
Zoning RB
Direction North Main Street or Jerusalem Road to Red Gate Lane to Fernway.
Rooms
Family Room Cathedral Ceiling(s), Ceiling Fan(s), Closet/Cabinets - Custom Built, Flooring - Hardwood, Balcony - Interior, French Doors, Wet Bar, Cable Hookup, Deck - Exterior, Exterior Access, Open Floorplan, Recessed Lighting
Basement Full, Finished, Interior Entry, Sump Pump
Primary Bedroom Level Second
Dining Room Flooring - Hardwood, Chair Rail, Open Floorplan
Kitchen Closet/Cabinets - Custom Built, Flooring - Hardwood, Window(s) - Bay/Bow/Box, Dining Area, Pantry, Countertops - Stone/Granite/Solid, Kitchen Island, Breakfast Bar / Nook, Cabinets - Upgraded, Open Floorplan, Recessed Lighting, Remodeled, Stainless Steel Appliances
Interior
Interior Features Closet, Cable Hookup, Recessed Lighting, Cabinets - Upgraded, Open Floor Plan, Bathroom - Full, Bathroom - Tiled With Shower Stall, Countertops - Stone/Granite/Solid, Bathroom - Tiled With Tub & Shower, Bonus Room, Study, Game Room, Bathroom, Wet Bar
Heating Forced Air, Radiant, Natural Gas
Cooling Central Air
Flooring Tile, Carpet, Hardwood, Stone / Slate, Flooring - Wall to Wall Carpet, Flooring - Hardwood, Flooring - Stone/Ceramic Tile
Fireplaces Number 3
Fireplaces Type Family Room, Living Room, Master Bedroom
Appliance Range, Dishwasher, Microwave, Refrigerator, Washer, Dryer, Wine Refrigerator, Washer/Dryer, Range Hood, Gas Water Heater, Tank Water Heater, Plumbed For Ice Maker, Utility Connections for Gas Range, Utility Connections for Electric Oven, Utility Connections for Electric Dryer
Laundry Flooring - Stone/Ceramic Tile, Electric Dryer Hookup, Washer Hookup, Second Floor
Exterior
Exterior Feature Balcony / Deck, Balcony, Professional Landscaping, Sprinkler System, Decorative Lighting
Garage Spaces 2.0
Community Features Public Transportation, Shopping, Pool, Park, Golf, Conservation Area, Public School, T-Station, Other
Utilities Available for Gas Range, for Electric Oven, for Electric Dryer, Washer Hookup, Icemaker Connection
Waterfront Description Beach Front, Harbor, Ocean, 1 to 2 Mile To Beach, Beach Ownership(Public)
View Y/N Yes
View Scenic View(s)
Roof Type Shingle
Total Parking Spaces 4
Garage Yes
Building
Lot Description Cul-De-Sac
Foundation Concrete Perimeter
Sewer Public Sewer
Water Public
Architectural Style Colonial, Shingle
Schools
Elementary Schools Osgood Deerhill
Middle Schools Cms
High Schools Chs
Read Less
Want to know what your home might be worth? Contact us for a FREE valuation!

Our team is ready to help you sell your home for the highest possible price ASAP
Bought with Christine Powers • Coldwell Banker Residential Brokerage - Cohasset





