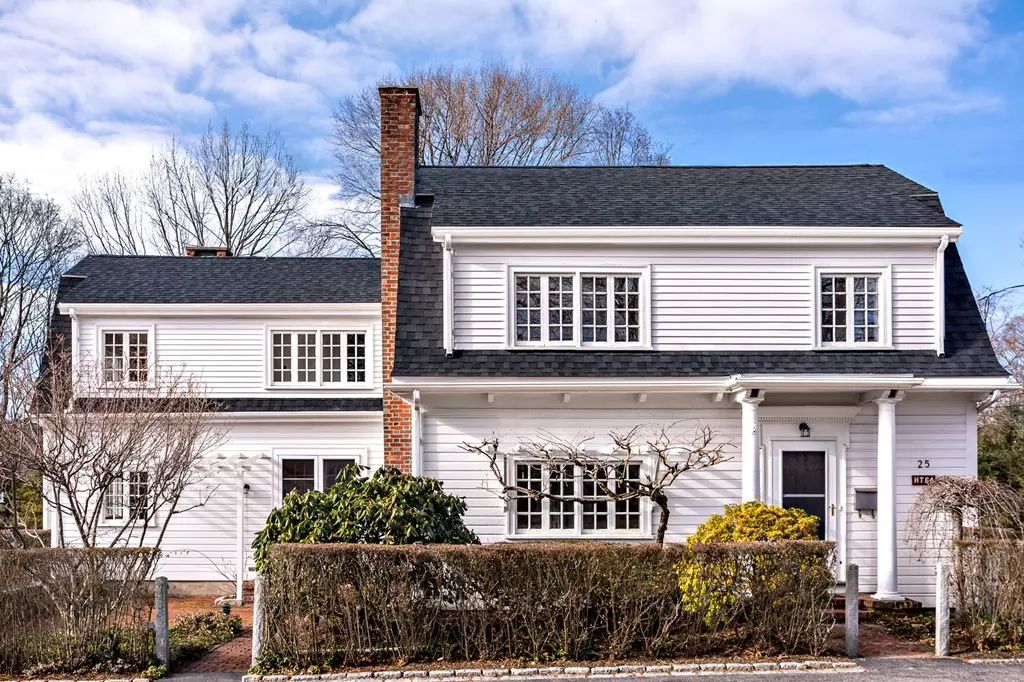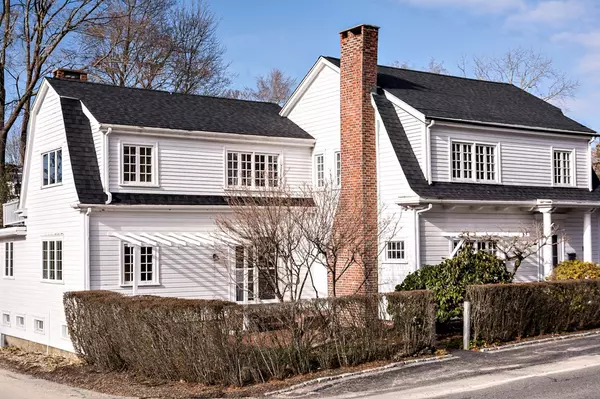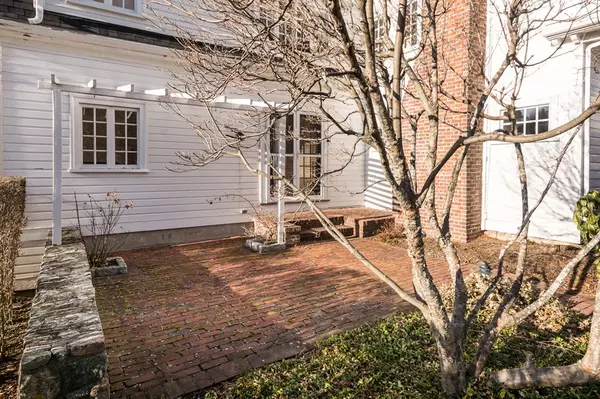$875,000
$929,000
5.8%For more information regarding the value of a property, please contact us for a free consultation.
25 Sohier Street Cohasset, MA 02025
4 Beds
3.5 Baths
2,536 SqFt
Key Details
Sold Price $875,000
Property Type Single Family Home
Sub Type Single Family Residence
Listing Status Sold
Purchase Type For Sale
Square Footage 2,536 sqft
Price per Sqft $345
Subdivision Lower Sohier Street - Intown - The Common
MLS Listing ID 72283325
Sold Date 07/20/18
Style Gambrel /Dutch
Bedrooms 4
Full Baths 3
Half Baths 1
HOA Y/N false
Year Built 1810
Annual Tax Amount $8,650
Tax Year 2017
Lot Size 10,454 Sqft
Acres 0.24
Property Description
Steps to Town, Common, Library and the vibrant village restaurants and shops, this newly refreshed 9-Room, 4-Bedroom, 3.5-Bath Classic Intown Residence exudes charm and personality inside and out. One of the most admired homes on Lower Sohier Street, the house has a remarkable Edgartown - Nantucket aesthetic highlighted by its private brick courtyard, wisteria-covered pergola and spacious backyard lawn area, all nestled behind a manicured privet hedge. Like a newly polished gem, the house now boasts glistening hardwood floors throughout, new appliances and fresh paint everywhere. The all-white kitchen is light, bright and airy, with casual dining space leading to a deck overlooking the big backyard. The large walk-out basement is squeaky clean with garage space, workshop, ample storage and amazing cubby closets. Central Air and Whole House Generator. This pristine home and prime location represent the absolute best value in Cohasset Village !!!
Location
State MA
County Norfolk
Zoning RB
Direction North Main Street or Ripley Road to Lower Sohier Street.
Rooms
Family Room Flooring - Hardwood
Basement Full, Walk-Out Access, Interior Entry, Garage Access
Primary Bedroom Level Second
Dining Room Flooring - Hardwood, French Doors
Kitchen Flooring - Hardwood, Dining Area, Pantry, Deck - Exterior, Open Floorplan, Slider, Peninsula
Interior
Interior Features Closet/Cabinets - Custom Built, Recessed Lighting, Bathroom - Full, Office, Bathroom, Mud Room
Heating Baseboard, Natural Gas
Cooling Central Air
Flooring Carpet, Hardwood, Stone / Slate, Flooring - Wall to Wall Carpet, Flooring - Stone/Ceramic Tile
Fireplaces Number 2
Fireplaces Type Family Room, Living Room
Appliance Gas Water Heater
Laundry Closet - Walk-in, Flooring - Hardwood, First Floor
Exterior
Garage Spaces 1.0
Community Features Public Transportation, Shopping, Pool, Tennis Court(s), Park, Walk/Jog Trails, Golf, Bike Path, Conservation Area, Marina, T-Station
Waterfront Description Beach Front, Ocean, 1/2 to 1 Mile To Beach, Beach Ownership(Public)
Roof Type Shingle
Total Parking Spaces 4
Garage Yes
Building
Lot Description Corner Lot
Foundation Stone
Sewer Private Sewer
Water Public
Architectural Style Gambrel /Dutch
Schools
Elementary Schools Osgood
Middle Schools Deerhill
High Schools Cohasset High
Others
Senior Community false
Read Less
Want to know what your home might be worth? Contact us for a FREE valuation!

Our team is ready to help you sell your home for the highest possible price ASAP
Bought with Bill Good • Dean & Hamilton REALTORS®





