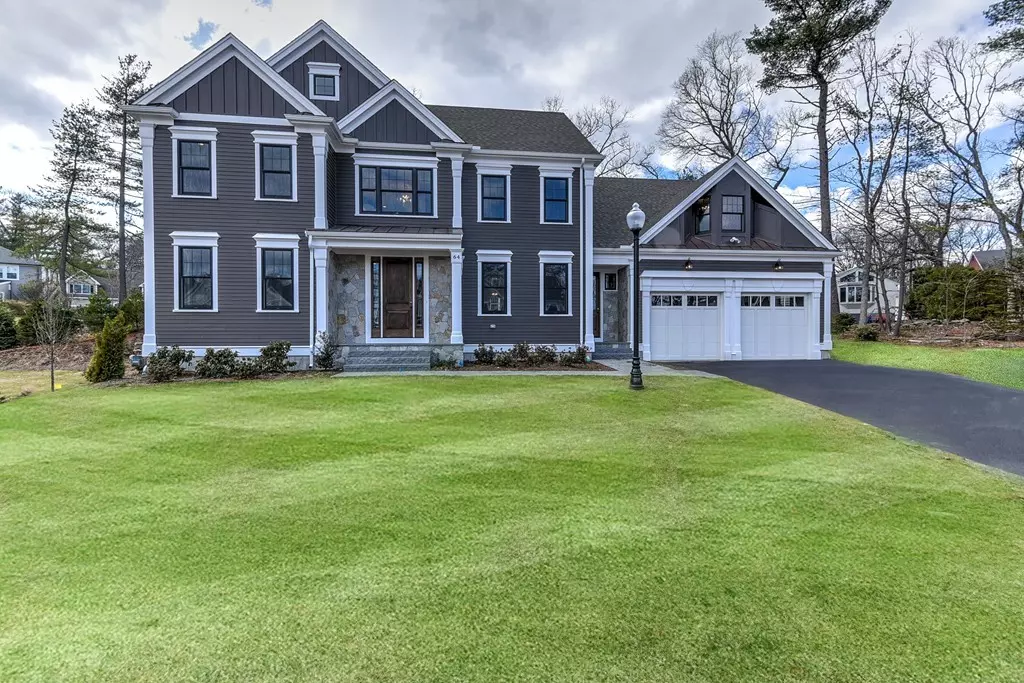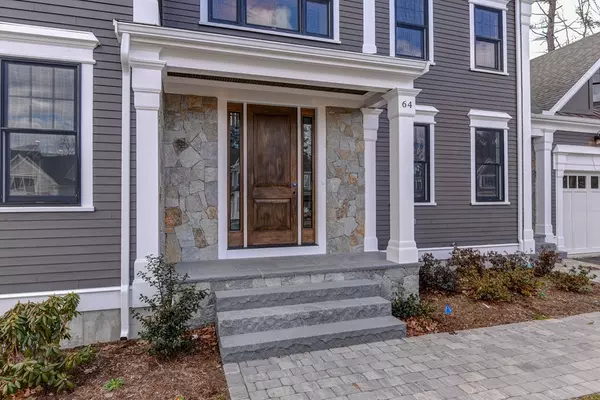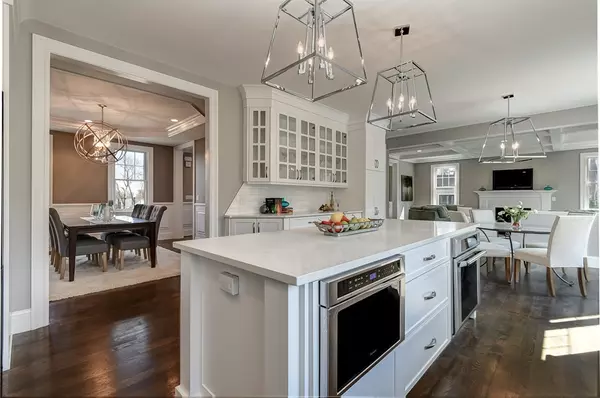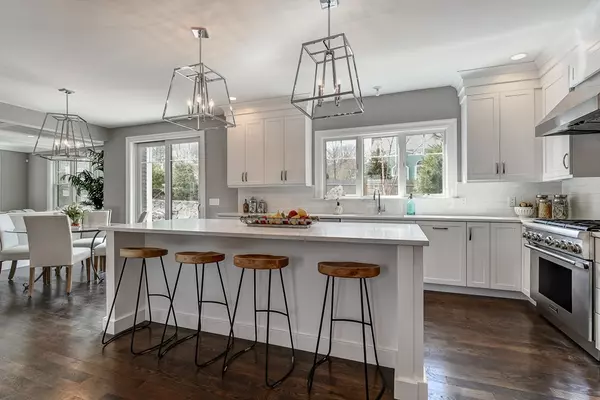$1,785,000
$1,799,000
0.8%For more information regarding the value of a property, please contact us for a free consultation.
64 Rockwood Ln. Needham, MA 02492
5 Beds
4.5 Baths
4,600 SqFt
Key Details
Sold Price $1,785,000
Property Type Single Family Home
Sub Type Single Family Residence
Listing Status Sold
Purchase Type For Sale
Square Footage 4,600 sqft
Price per Sqft $388
Subdivision Rockwood Estates In Broadmeadow
MLS Listing ID 72285452
Sold Date 08/08/18
Style Colonial
Bedrooms 5
Full Baths 4
Half Baths 1
Year Built 2018
Tax Year 2018
Lot Size 0.300 Acres
Acres 0.3
Property Description
Last house remaining in this new 9 lot subdivision! Rare opportunity to be part of an exclusive new street w/ 9 new homes (8 ALREADY SOLD), yet also in a neighborhood setting w/ a quick walk to Broadmeadow Elementary, Commuter Rail Stop, Dunkin Donuts, Needham Golf Course & more. a Unique architectural design & floor plan w/ exceptional high-end trim & finish work throughout. Features include coffered ceilings, detailed wainscoting, amazing chef's stainless kitchen w/ quartz countertops & Thermador appliances, family room w/ natural gas fireplace. 2nd-floor w/ 4 additional bedrooms including Jack & Jill & huge Master Suite. 3rd-floor w/ finished loft space, full bath & additional bedroom option. The house borders conservation land & features extensive landscaping, decorative street lamps & underground utilities. Option to finish basement and add 1000 sq. feet more. Easy access to Routes 128/95/90. CHECK OUT OUR DRONE VIDEO AT WWW.goo.gl/FpYS9c
Location
State MA
County Norfolk
Zoning SINGLE FAM
Direction Broadmeadow to Rockwood Lane
Rooms
Family Room Coffered Ceiling(s), Flooring - Hardwood, Recessed Lighting
Basement Full, Unfinished
Primary Bedroom Level Second
Dining Room Flooring - Hardwood, Recessed Lighting
Kitchen Flooring - Hardwood, Dining Area, Countertops - Stone/Granite/Solid, Kitchen Island, Recessed Lighting
Interior
Interior Features Bathroom - Full, Countertops - Stone/Granite/Solid, Bathroom, Central Vacuum
Heating Natural Gas
Cooling Central Air
Flooring Tile, Carpet, Hardwood, Flooring - Stone/Ceramic Tile
Fireplaces Number 1
Fireplaces Type Family Room
Appliance Range, Oven, Dishwasher, Disposal, Microwave, Refrigerator, ENERGY STAR Qualified Refrigerator, ENERGY STAR Qualified Dishwasher, Vacuum System, Range Hood, Cooktop, Range - ENERGY STAR, Gas Water Heater, Plumbed For Ice Maker, Utility Connections for Gas Range
Laundry Flooring - Stone/Ceramic Tile, Second Floor, Washer Hookup
Exterior
Exterior Feature Rain Gutters, Professional Landscaping, Sprinkler System, Decorative Lighting
Garage Spaces 2.0
Community Features Public Transportation, Shopping, Pool, Tennis Court(s), Park, Walk/Jog Trails, Golf, Medical Facility, Bike Path, Conservation Area, Private School, Public School, T-Station, University, Sidewalks
Utilities Available for Gas Range, Washer Hookup, Icemaker Connection
Roof Type Shingle
Total Parking Spaces 2
Garage Yes
Building
Lot Description Cul-De-Sac, Other
Foundation Concrete Perimeter
Sewer Public Sewer
Water Public
Architectural Style Colonial
Schools
Elementary Schools Broadmeadow
Middle Schools Pollard
High Schools Needam High
Others
Senior Community false
Read Less
Want to know what your home might be worth? Contact us for a FREE valuation!

Our team is ready to help you sell your home for the highest possible price ASAP
Bought with Marjorie Kern • Unlimited Sotheby's International Realty





