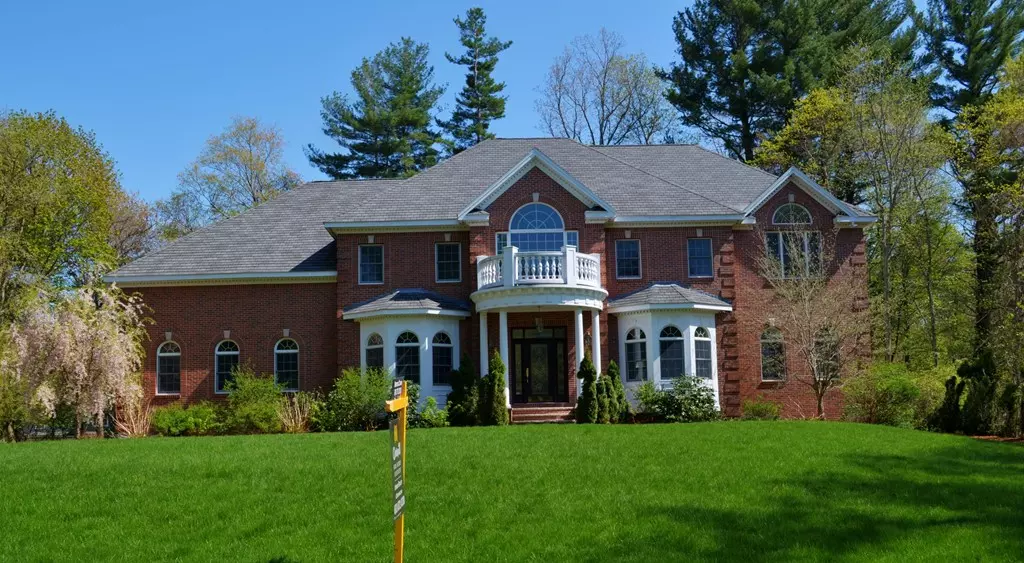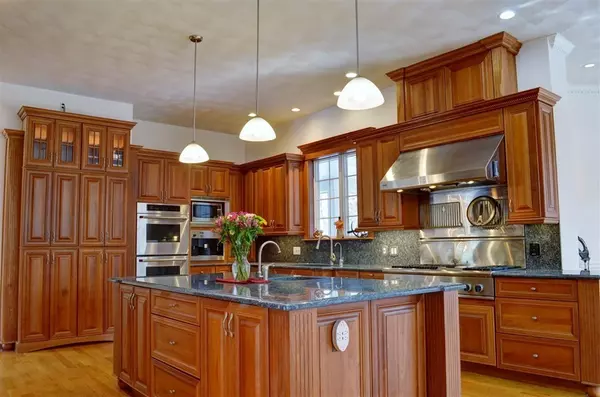$1,210,000
$1,259,000
3.9%For more information regarding the value of a property, please contact us for a free consultation.
1 Hilltop Rd Lynnfield, MA 01940
3 Beds
5 Baths
5,100 SqFt
Key Details
Sold Price $1,210,000
Property Type Single Family Home
Sub Type Single Family Residence
Listing Status Sold
Purchase Type For Sale
Square Footage 5,100 sqft
Price per Sqft $237
MLS Listing ID 72285499
Sold Date 08/29/18
Style Colonial
Bedrooms 3
Full Baths 4
Half Baths 2
HOA Y/N false
Year Built 2001
Annual Tax Amount $13,496
Tax Year 2018
Lot Size 0.700 Acres
Acres 0.7
Property Description
This exquisite Colonial resides on a 30,000+ sf professionally landscaped lot on a private cul-de-sac. Home offers an open floor plan w/ 5,100+ sf of living area. 1st Fl: grand foyer w/ 25 ft ceilings, office, chef’s kitchen (SS appl & granite), formal & informal dining, screened-in porch, family room w/ fireplace, 2 half baths, and heated 3 car garage. 2nd Fl: captivating master suite w/2 walk-in closets, wet bar, fireplace, palladium ceilings, walk-out Juliet balcony, & luxurious master bath w/ Jacuzzi tub. 2nd Fl also includes 2 additional bdrms, full bath, laundry room, and large bonus room/den with full bath & large walk-in closet. Remodeled with a beautiful large finished walk-out basement with full bath plus separate bonus room, as well as a finished attic. Upgraded with backup generator, new roof, in-ground sprinkler system, energy-efficient heating & cooling systems (AS Platinum Hybrid furnace/AC/heat pumps) installed recently. Low maintenance for years to come!
Location
State MA
County Essex
Zoning RD
Direction Lowell Street to Hilltop Rd
Rooms
Family Room Bathroom - Full, Walk-In Closet(s), Flooring - Laminate, High Speed Internet Hookup, Open Floorplan, Recessed Lighting, Storage
Basement Full, Finished, Walk-Out Access, Interior Entry
Primary Bedroom Level Second
Dining Room Beamed Ceilings, Coffered Ceiling(s), Flooring - Hardwood, Window(s) - Bay/Bow/Box, Chair Rail, Recessed Lighting, Wainscoting
Kitchen Bathroom - Half, Cathedral Ceiling(s), Flooring - Hardwood, Dining Area, Balcony / Deck, Countertops - Stone/Granite/Solid, Kitchen Island, High Speed Internet Hookup, Open Floorplan, Recessed Lighting, Second Dishwasher, Slider, Stainless Steel Appliances
Interior
Interior Features Bathroom - Full, Bathroom - Tiled With Tub & Shower, Closet - Linen, Recessed Lighting, Bathroom - With Shower Stall, Ceiling Fan(s), Ceiling - Cathedral, Closet, Closet/Cabinets - Custom Built, Cable Hookup, Chair Rail, High Speed Internet Hookup, Wainscoting, Closet - Walk-in, Attic Access, Bathroom, Foyer, Exercise Room, Bonus Room, Central Vacuum, Wet Bar
Heating Forced Air, Humidity Control, Natural Gas
Cooling Central Air
Flooring Tile, Marble, Hardwood, Wood Laminate, Flooring - Stone/Ceramic Tile, Flooring - Marble, Flooring - Hardwood
Fireplaces Number 2
Fireplaces Type Living Room, Master Bedroom
Appliance Oven, Dishwasher, Disposal, Trash Compactor, Microwave, Refrigerator, Freezer, Washer, Dryer, Water Treatment, Gas Water Heater, Utility Connections for Gas Range, Utility Connections for Electric Oven, Utility Connections for Electric Dryer
Laundry Ceiling - Cathedral, Closet/Cabinets - Custom Built, Flooring - Stone/Ceramic Tile, Electric Dryer Hookup, Recessed Lighting, Washer Hookup, Second Floor
Exterior
Exterior Feature Balcony, Rain Gutters, Professional Landscaping, Sprinkler System
Garage Spaces 3.0
Community Features Shopping, Park, Walk/Jog Trails, Golf, Conservation Area, Highway Access, Public School
Utilities Available for Gas Range, for Electric Oven, for Electric Dryer
Roof Type Shingle
Total Parking Spaces 8
Garage Yes
Building
Lot Description Cul-De-Sac, Level
Foundation Concrete Perimeter, Irregular
Sewer Private Sewer
Water Public
Schools
Elementary Schools Summer Street
Middle Schools Lynf Middle
High Schools Lynf Hs
Others
Senior Community false
Acceptable Financing Contract
Listing Terms Contract
Read Less
Want to know what your home might be worth? Contact us for a FREE valuation!

Our team is ready to help you sell your home for the highest possible price ASAP
Bought with O'Connor & Highland • Keller Williams Realty Boston-Metro | Back Bay






