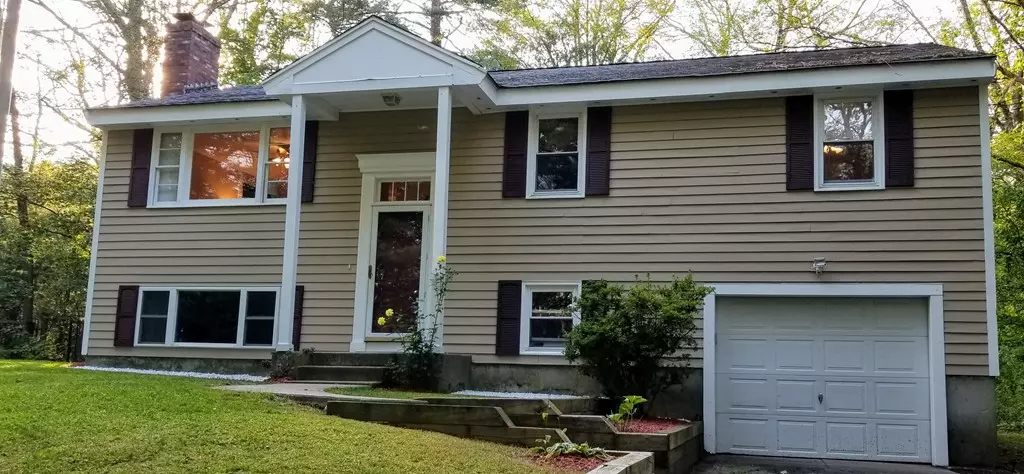$450,000
$459,900
2.2%For more information regarding the value of a property, please contact us for a free consultation.
182 Spring St Hopkinton, MA 01748
4 Beds
1.5 Baths
1,700 SqFt
Key Details
Sold Price $450,000
Property Type Single Family Home
Sub Type Single Family Residence
Listing Status Sold
Purchase Type For Sale
Square Footage 1,700 sqft
Price per Sqft $264
MLS Listing ID 72287240
Sold Date 07/13/18
Bedrooms 4
Full Baths 1
Half Baths 1
HOA Y/N false
Year Built 1978
Annual Tax Amount $6,490
Tax Year 2018
Lot Size 3.230 Acres
Acres 3.23
Property Description
Amazing well maintained split entry home in the private woods of Whitehall Reservoir! Beautiful hardwood floors on the main living level shine with plenty of natural light. Enjoy looking at your 3 plus acres of private woods on your 3 season porch. Fully applianced kitchen with modern full-sized cabinets and a formal dining area just off of the kitchen flows nicely into the living room. The main full bathroom leads to 3 good sized bedrooms. Downstairs offers a fully finished, walkout basement into the one car garage. There is a family room with a fireplace, a 4th bedroom/office, half bath and laundry room to complete the living area. There is a perfect sized, fenced in area in the back yard for your kids and/or pets. Come out to see for yourself and beat the spring buying rush.
Location
State MA
County Middlesex
Zoning A2
Direction Wood St to Spring St or Southboro Rd to Spring St
Rooms
Basement Full, Finished, Walk-Out Access, Garage Access
Primary Bedroom Level First
Interior
Heating Baseboard, Oil
Cooling Wall Unit(s)
Flooring Tile, Carpet, Hardwood
Fireplaces Number 1
Appliance Range, Dishwasher, Microwave, Refrigerator, Washer, Dryer, Oil Water Heater, Utility Connections for Electric Range, Utility Connections for Electric Oven, Utility Connections for Electric Dryer
Laundry In Basement, Washer Hookup
Exterior
Garage Spaces 1.0
Fence Fenced/Enclosed, Fenced
Community Features Shopping, Tennis Court(s), Walk/Jog Trails, Stable(s), Golf, Medical Facility, Conservation Area, Highway Access, House of Worship, Public School
Utilities Available for Electric Range, for Electric Oven, for Electric Dryer, Washer Hookup
Roof Type Shingle
Total Parking Spaces 6
Garage Yes
Building
Lot Description Wooded
Foundation Concrete Perimeter
Sewer Private Sewer
Water Private
Others
Senior Community false
Acceptable Financing Contract
Listing Terms Contract
Read Less
Want to know what your home might be worth? Contact us for a FREE valuation!

Our team is ready to help you sell your home for the highest possible price ASAP
Bought with Angela Green • RE/MAX Executive Realty






