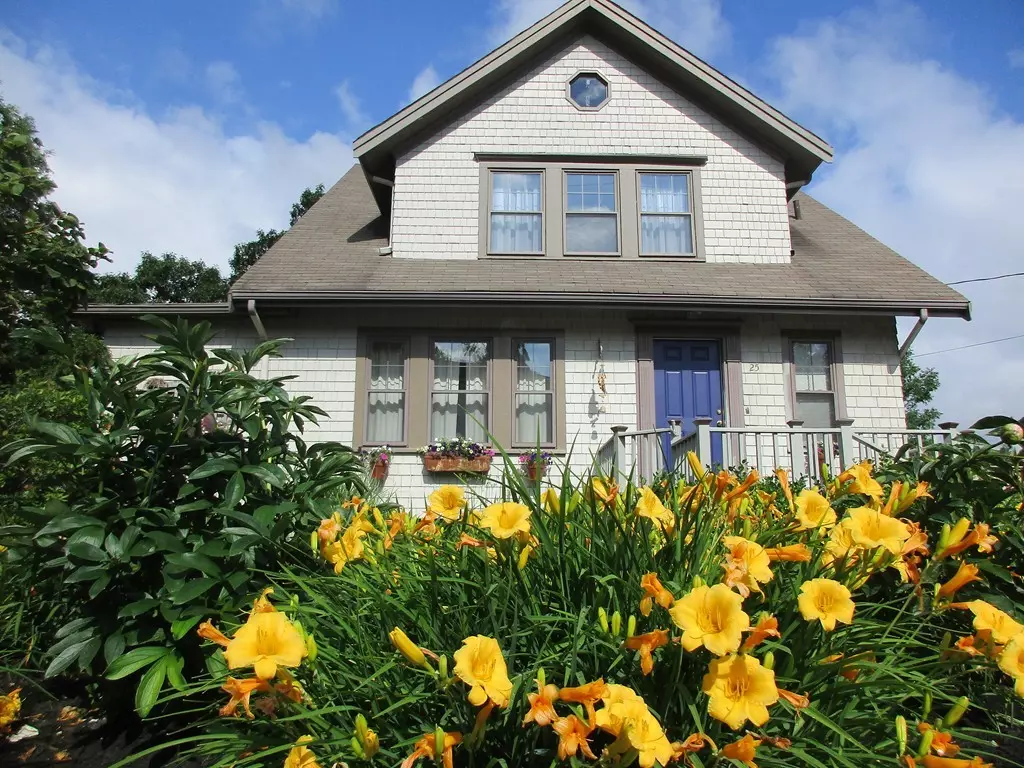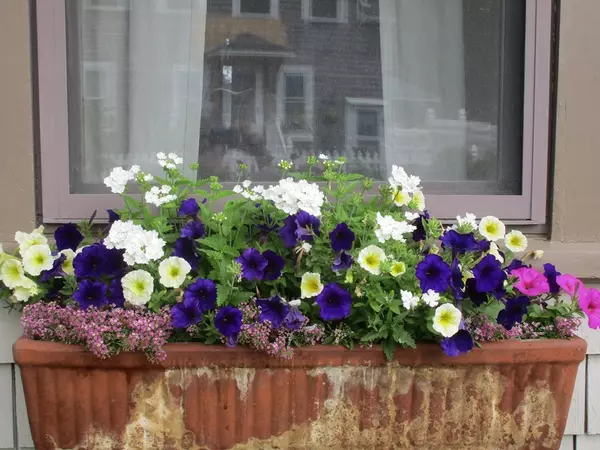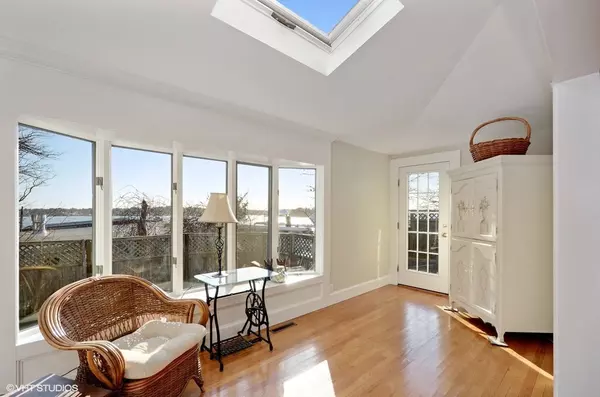$425,000
$452,500
6.1%For more information regarding the value of a property, please contact us for a free consultation.
25 Prospect St Wareham, MA 02532
3 Beds
2 Baths
2,106 SqFt
Key Details
Sold Price $425,000
Property Type Single Family Home
Sub Type Single Family Residence
Listing Status Sold
Purchase Type For Sale
Square Footage 2,106 sqft
Price per Sqft $201
Subdivision Nanumett Heights
MLS Listing ID 72288471
Sold Date 09/21/18
Style Contemporary, Victorian, Antique
Bedrooms 3
Full Baths 2
Year Built 1910
Annual Tax Amount $6,108
Tax Year 2018
Lot Size 0.300 Acres
Acres 0.3
Property Description
Perched high on Prospect Street in Nanumett Heights, this sun-filled 3 bedroom, 2 full bath craftsman style waterview home retains all of the charm of yester-year with the amenities and updates that today’s discerning buyer will appreciate. The first floor has a wonderful flow, perfect for entertaining and access to the many outdoor living spaces and decks. The second floor includes 2 waterview bedrooms, a full bath and a Master Bedroom with access to the third floor loft with panoramic views. Full, unfinished basement with workshop area plus a playhouse with a potting shed has amazing potential. Surrounded by multi-leveled mason stone walls and many mature annual plantings, this is the perfect year-round home or your Cape Cod area retreat! Steps to private association beach with many activities. No flood insurance needed!
Location
State MA
County Plymouth
Area Onset Bay
Zoning MR30
Direction Onset Ave to Nanumet St, 3rd right on to Prospect St. continue to house on the right at the bend.
Rooms
Family Room Skylight, Flooring - Hardwood, Window(s) - Bay/Bow/Box, Window(s) - Picture, Cable Hookup, Deck - Exterior, Exterior Access, Storage
Basement Full, Interior Entry, Concrete, Unfinished
Primary Bedroom Level Second
Dining Room Flooring - Hardwood, Window(s) - Picture, Open Floorplan, Slider
Kitchen Closet, Flooring - Hardwood, Exterior Access, Recessed Lighting, Storage, Washer Hookup, Gas Stove, Peninsula
Interior
Interior Features Walk-In Closet(s), Closet, Attic Access, Storage, Open Floor Plan, Loft, Finish - Sheetrock
Heating Forced Air, Oil
Cooling None
Flooring Tile, Hardwood, Flooring - Hardwood
Fireplaces Number 1
Fireplaces Type Living Room
Appliance Range, Dishwasher, Disposal, Microwave, Refrigerator, Gas Water Heater, Utility Connections for Gas Range, Utility Connections for Gas Oven, Utility Connections for Electric Dryer
Laundry Washer Hookup
Exterior
Exterior Feature Rain Gutters, Storage, Stone Wall
Community Features Public Transportation, Walk/Jog Trails, Golf, Medical Facility, Highway Access, House of Worship, Marina, Public School, Other
Utilities Available for Gas Range, for Gas Oven, for Electric Dryer, Washer Hookup
Waterfront Description Beach Front, Beach Access, Bay, Harbor, Walk to, 0 to 1/10 Mile To Beach, Beach Ownership(Association)
View Y/N Yes
View Scenic View(s)
Roof Type Shingle
Total Parking Spaces 4
Garage No
Building
Lot Description Corner Lot, Other
Foundation Block
Sewer Public Sewer
Water Public
Schools
Elementary Schools Minot Forest
Middle Schools Wareham Middle
High Schools Wareham High
Others
Acceptable Financing Contract
Listing Terms Contract
Read Less
Want to know what your home might be worth? Contact us for a FREE valuation!

Our team is ready to help you sell your home for the highest possible price ASAP
Bought with Ryan Heise • Prestige Realty Experts Inc.






