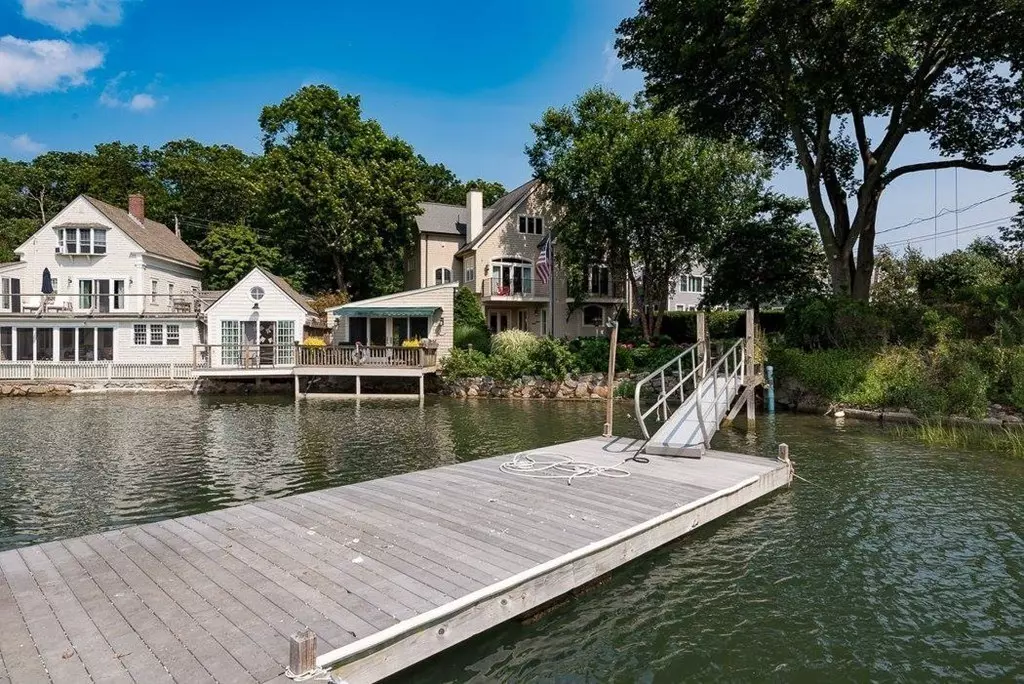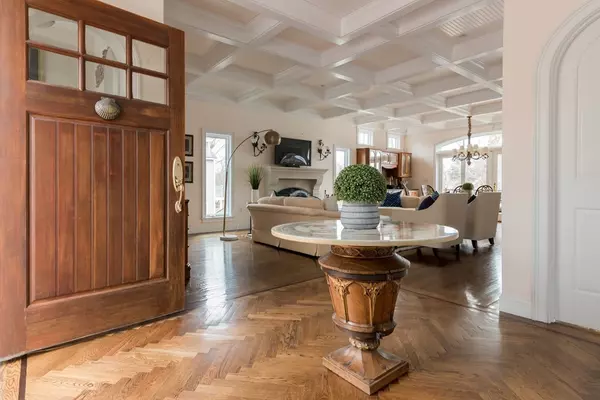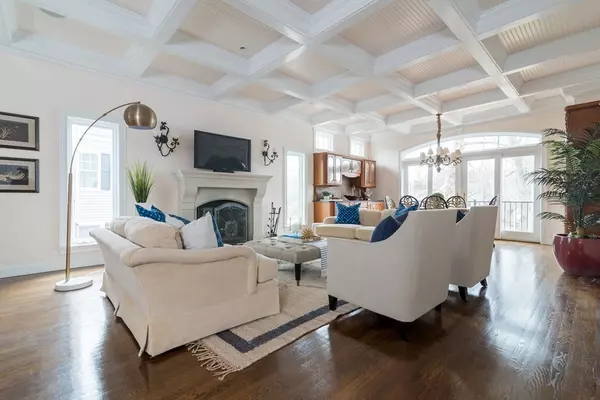$1,925,000
$2,099,000
8.3%For more information regarding the value of a property, please contact us for a free consultation.
105 Border St Cohasset, MA 02025
3 Beds
3 Baths
3,265 SqFt
Key Details
Sold Price $1,925,000
Property Type Single Family Home
Sub Type Single Family Residence
Listing Status Sold
Purchase Type For Sale
Square Footage 3,265 sqft
Price per Sqft $589
MLS Listing ID 72290734
Sold Date 07/18/18
Style Shingle
Bedrooms 3
Full Baths 2
Half Baths 2
Year Built 2002
Annual Tax Amount $22,331
Tax Year 2017
Lot Size 0.430 Acres
Acres 0.43
Property Description
Welcome to “Gulls Way.” This iconic home, built in 2002, sits on the Gull River in Cohasset. This property features true craftsmanship and offers much more than just the Nantucket-style main home. The main house is an architectural masterpiece, consisting of more than 3,200 square feet with 3 bedrooms, 4 bathrooms and remarkable water views from EVERY room. The kitchen offers commercial grade appliances, an eat-in area and an oversized island. The great room features coffered ceilings, an amazing stone fireplace and a balcony overlooking the grounds and water. Beyond the main house, you will find a detached two car garage with a 500 square foot studio above, a delightful private dock, and a boat house. The boat house has a kitchenette, full bathroom, and living area. The entire property consists of professionally designed and maintained landscaping. Additional outdoor features include koi ponds and a large blue stone patio. With just a short walk to restaurants and marinas, this locat
Location
State MA
County Norfolk
Zoning RA
Direction South Main Street to Border Street or Atlantic Ave to Border Street
Rooms
Family Room Beamed Ceilings, Closet/Cabinets - Custom Built, Flooring - Hardwood, Cable Hookup, Deck - Exterior, Recessed Lighting
Basement Partial, Interior Entry, Concrete
Primary Bedroom Level Second
Dining Room Coffered Ceiling(s), Closet/Cabinets - Custom Built, Flooring - Hardwood, Balcony / Deck, French Doors, Wet Bar, Exterior Access
Kitchen Flooring - Hardwood, Window(s) - Picture, Dining Area, Pantry, Countertops - Stone/Granite/Solid, Kitchen Island, Cabinets - Upgraded, Recessed Lighting, Stainless Steel Appliances, Pot Filler Faucet
Interior
Interior Features Cathedral Ceiling(s), Sitting Room
Heating Central, Forced Air, Natural Gas
Cooling Central Air
Flooring Wood, Tile, Flooring - Hardwood
Fireplaces Number 2
Fireplaces Type Family Room, Living Room
Appliance Range, Oven, Dishwasher, Disposal, Microwave, Refrigerator, Utility Connections for Gas Range
Laundry First Floor
Exterior
Exterior Feature Balcony, Professional Landscaping, Sprinkler System, Decorative Lighting, Fruit Trees, Garden, Kennel, Stone Wall
Garage Spaces 2.0
Fence Fenced
Community Features Shopping, Park, Bike Path, Conservation Area, House of Worship, Marina, Public School, T-Station
Utilities Available for Gas Range
Waterfront Description Waterfront, Beach Front, Ocean, Bay, Ocean, 3/10 to 1/2 Mile To Beach
Roof Type Shingle
Total Parking Spaces 7
Garage Yes
Building
Lot Description Wooded
Foundation Concrete Perimeter
Sewer Public Sewer
Water Public
Architectural Style Shingle
Schools
Elementary Schools Osgood/Deer Hil
Middle Schools Cohasset Middle
High Schools Cohasset High
Read Less
Want to know what your home might be worth? Contact us for a FREE valuation!

Our team is ready to help you sell your home for the highest possible price ASAP
Bought with Kevin Lewis • Compass





