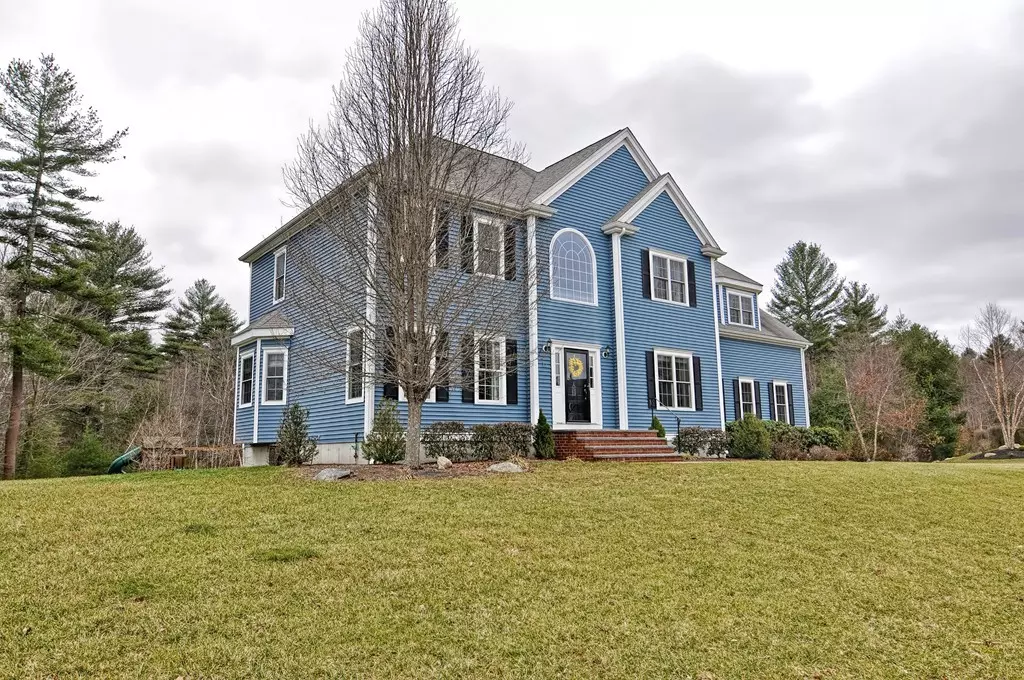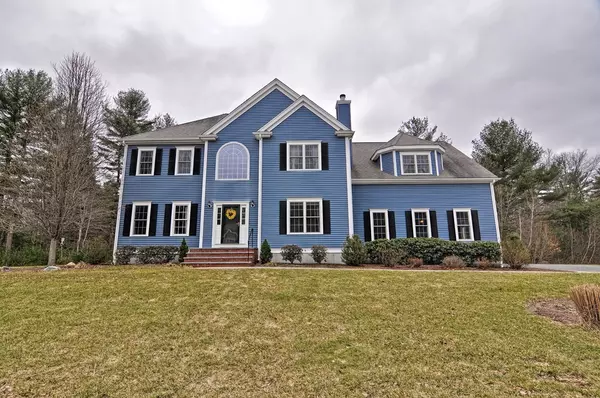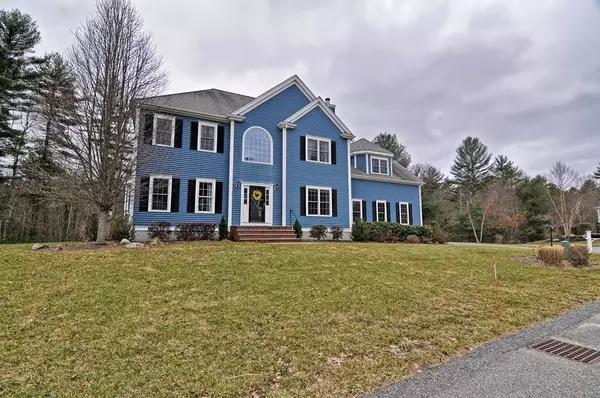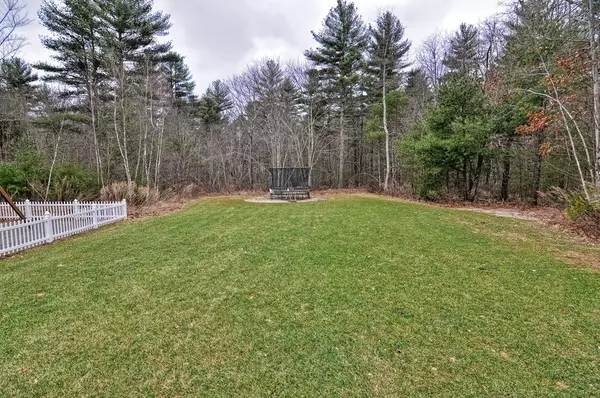$695,000
$699,000
0.6%For more information regarding the value of a property, please contact us for a free consultation.
12 Josies Way Easton, MA 02375
4 Beds
2.5 Baths
2,888 SqFt
Key Details
Sold Price $695,000
Property Type Single Family Home
Sub Type Single Family Residence
Listing Status Sold
Purchase Type For Sale
Square Footage 2,888 sqft
Price per Sqft $240
Subdivision Barg Farm Estates
MLS Listing ID 72291096
Sold Date 06/26/18
Style Colonial
Bedrooms 4
Full Baths 2
Half Baths 1
HOA Fees $50/ann
HOA Y/N true
Year Built 2006
Annual Tax Amount $10,317
Tax Year 2018
Lot Size 2.010 Acres
Acres 2.01
Property Description
Updated open concept colonial situated on stately 2 acre lot in a desirable neighborhood! As you enter you are greeted with a lovely entry hall and gleaming cherry flooring throughout. The open kitchen with granite countertops, large eat at kitchen island, crown molding and open separate dining room make this home a show-stopper. Attractive French doors lead to the home office that can be used in a variety of ways. A living room with a wood burning fireplace and convenient half bathroom complete this level. Upstairs you will love the dual walk-in closets in the enormous master bedroom retreat that also has a full ensuite with a jetted tub. Across the hall are three generous bedrooms, an adjacent full bathroom, and a convenient second-floor laundry room. Enjoy outdoor living on the back deck, patio and huge treelined backyard. This incredible home will not last come see it at the open house!
Location
State MA
County Bristol
Zoning res
Direction Head south on Howard St. Turn right onto Josies Way. Home will be on the left.
Rooms
Basement Unfinished
Primary Bedroom Level Second
Dining Room Flooring - Hardwood, Open Floorplan
Kitchen Flooring - Hardwood, Countertops - Stone/Granite/Solid, Kitchen Island, Breakfast Bar / Nook
Interior
Interior Features Office, Central Vacuum
Heating Forced Air, Natural Gas
Cooling Central Air
Flooring Flooring - Hardwood
Fireplaces Number 1
Fireplaces Type Living Room
Appliance Dishwasher, Microwave, ENERGY STAR Qualified Refrigerator, Vacuum System - Rough-in, Rangetop - ENERGY STAR, Oven - ENERGY STAR, Electric Water Heater
Laundry Flooring - Stone/Ceramic Tile, Second Floor
Exterior
Garage Spaces 2.0
Community Features Shopping, Pool, Tennis Court(s), Park, Walk/Jog Trails, Stable(s)
Roof Type Shingle
Total Parking Spaces 8
Garage Yes
Building
Lot Description Wooded
Foundation Concrete Perimeter
Sewer Private Sewer
Water Public
Architectural Style Colonial
Schools
Elementary Schools Center/Richard
Middle Schools Easton
High Schools Oliver Ames
Read Less
Want to know what your home might be worth? Contact us for a FREE valuation!

Our team is ready to help you sell your home for the highest possible price ASAP
Bought with Richard Gorden • RE/MAX Home Team





