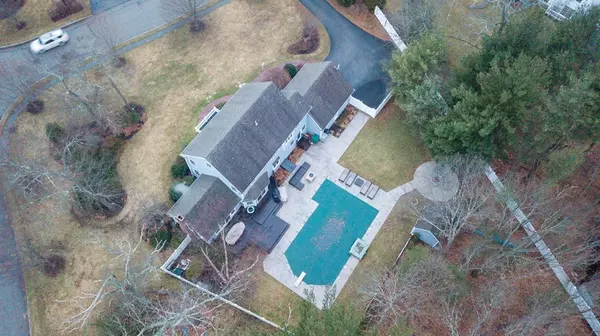$789,000
$789,000
For more information regarding the value of a property, please contact us for a free consultation.
7 Bayberry Ln Hanover, MA 02339
4 Beds
2.5 Baths
3,300 SqFt
Key Details
Sold Price $789,000
Property Type Single Family Home
Sub Type Single Family Residence
Listing Status Sold
Purchase Type For Sale
Square Footage 3,300 sqft
Price per Sqft $239
Subdivision Homestead
MLS Listing ID 72292016
Sold Date 06/29/18
Style Colonial
Bedrooms 4
Full Baths 2
Half Baths 1
Year Built 1995
Annual Tax Amount $12,269
Tax Year 2017
Lot Size 0.950 Acres
Acres 0.95
Property Description
SATURDAY'S OPEN HOUSE IS CANCELLED - PROPERTY IS UNDER AGREEMENT. Stunning Colonial set on almost an acre in the Homestead neighborhood. Beautifully updated kitchen and baths. The formal dining & living room offer wonderful entertaining space. Step down into the spacious family room with vaulted ceilings and enjoy a wood burning fireplace. The second floor is complete with 4 bedrooms, including a huge master suite with vaulted ceilings, huge walk-in closet and master bath. The finished lower level just adds to this home with a game room, exercise room, and workshop. Bonus: Buderus gas furnace with 5 zones, central air, irrigation, fenced in yard, in-ground pool with a stone waterfall, irrigation loads of storage space. Owners have done extensive landscaping to the back yard with all new stamped concrete patio, new pool heater and custom built fire pit.
Location
State MA
County Plymouth
Zoning res
Direction Whiting St to Homestead to Bayberry
Rooms
Family Room Cathedral Ceiling(s)
Basement Full, Partially Finished, Interior Entry, Bulkhead, Radon Remediation System, Concrete
Primary Bedroom Level Second
Dining Room Flooring - Hardwood
Kitchen Countertops - Stone/Granite/Solid, Deck - Exterior, Open Floorplan, Stainless Steel Appliances, Peninsula
Interior
Interior Features Exercise Room, Game Room
Heating Baseboard, Natural Gas
Cooling Central Air
Flooring Tile, Carpet, Laminate, Hardwood, Flooring - Wall to Wall Carpet
Fireplaces Number 1
Fireplaces Type Family Room
Appliance Gas Water Heater
Laundry First Floor
Exterior
Exterior Feature Rain Gutters, Storage, Professional Landscaping, Sprinkler System
Garage Spaces 2.0
Fence Fenced/Enclosed
Pool In Ground, Pool - Inground Heated
Community Features Shopping, Pool, Tennis Court(s), Park, Walk/Jog Trails, Stable(s), Highway Access, House of Worship, Public School
View Y/N Yes
View Scenic View(s)
Roof Type Shingle
Total Parking Spaces 5
Garage Yes
Private Pool true
Building
Lot Description Corner Lot, Wooded, Level
Foundation Concrete Perimeter
Sewer Inspection Required for Sale
Water Public
Schools
Elementary Schools Cedar
Middle Schools Hms
High Schools Hhs
Read Less
Want to know what your home might be worth? Contact us for a FREE valuation!

Our team is ready to help you sell your home for the highest possible price ASAP
Bought with Tony Falco • Falco Realty Group






