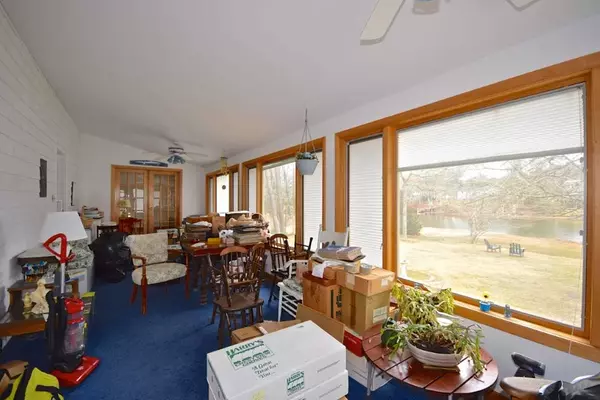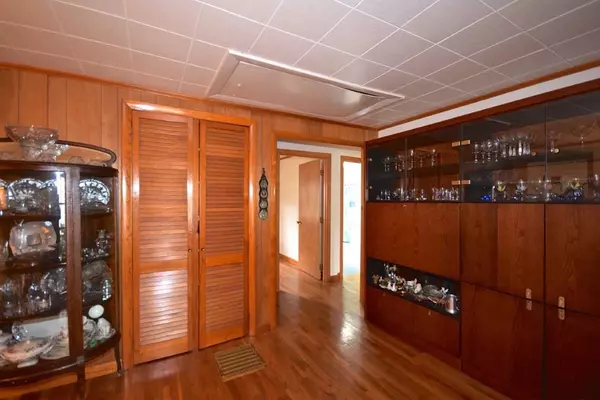$314,000
$349,000
10.0%For more information regarding the value of a property, please contact us for a free consultation.
10 Kingwood St Wareham, MA 02571
3 Beds
1 Bath
1,428 SqFt
Key Details
Sold Price $314,000
Property Type Single Family Home
Sub Type Single Family Residence
Listing Status Sold
Purchase Type For Sale
Square Footage 1,428 sqft
Price per Sqft $219
MLS Listing ID 72292105
Sold Date 11/02/18
Style Ranch
Bedrooms 3
Full Baths 1
HOA Fees $8/ann
HOA Y/N true
Year Built 1948
Annual Tax Amount $3,111
Tax Year 2018
Lot Size 0.300 Acres
Acres 0.3
Property Description
Unobstructed water views! Welcome to the SEASIDE community of Wareham offering close proximity to beaches, boating, golfing, shopping and easy highway access. Introducing this sunny meticulous RANCH located in the desirable community of Parkwood Beach which offers association beaches, tennis and playground. Overlooking the peaceful and serine Crooked River where you may enjoy fishing, kayaking and relax outside enjoying the view. Perfect year round or second home. Highlights include 3 bedrooms, (1 could be a formal dining room if desired), spacious bathroom, central air, cedar closet, brick fireplace, hardwood floors, French doors, skylights, expansive heated sunroom with scenic view, over sized garage with work space, town water and town sewer (paid in full). MOTIVATED SELLER will PAY CLOSING COSTS up to $5,000.00 with accepted offer. Easy to show!
Location
State MA
County Plymouth
Area Parkwood Beach
Zoning res
Direction Indian Neck Rd to Kingwood St in Parkwood Beach
Rooms
Basement Full, Bulkhead, Concrete, Unfinished
Primary Bedroom Level First
Kitchen Skylight, Ceiling Fan(s), Flooring - Wood, Dryer Hookup - Electric, Open Floorplan, Washer Hookup
Interior
Interior Features Ceiling Fan(s), Dining Area, Sun Room
Heating Central, Natural Gas
Cooling Central Air
Flooring Wood, Tile, Flooring - Wall to Wall Carpet
Fireplaces Number 1
Fireplaces Type Living Room
Appliance Range, Dishwasher, Microwave, Refrigerator, Washer, Dryer, Gas Water Heater
Laundry Electric Dryer Hookup, Washer Hookup, First Floor
Exterior
Garage Spaces 1.0
Community Features Shopping, Pool, Stable(s), Golf, Highway Access
Waterfront Description Beach Front, Beach Ownership(Association)
View Y/N Yes
View Scenic View(s)
Roof Type Shingle
Total Parking Spaces 4
Garage Yes
Building
Lot Description Flood Plain, Level
Foundation Block
Sewer Public Sewer
Water Public
Read Less
Want to know what your home might be worth? Contact us for a FREE valuation!

Our team is ready to help you sell your home for the highest possible price ASAP
Bought with Lori A. Nery • Coastal Realty






