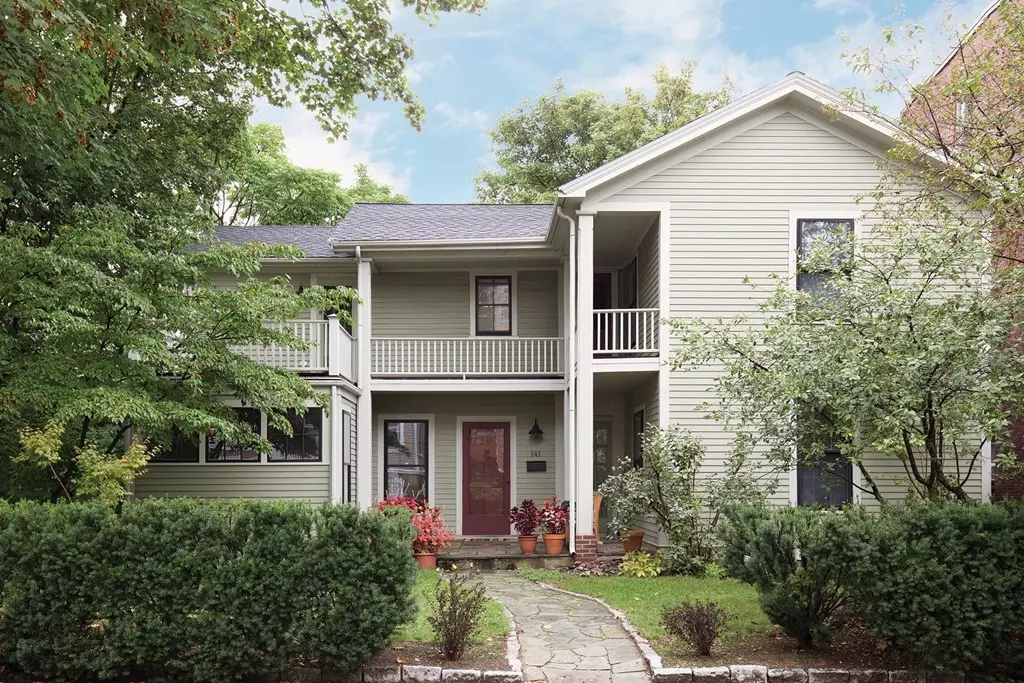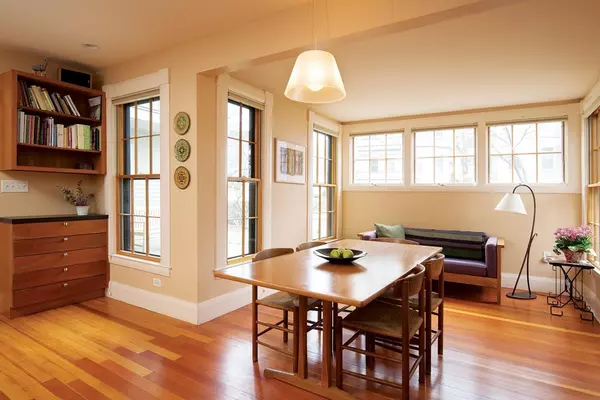$1,500,000
$1,425,000
5.3%For more information regarding the value of a property, please contact us for a free consultation.
141 Walnut St Brookline, MA 02445
4 Beds
2 Baths
2,232 SqFt
Key Details
Sold Price $1,500,000
Property Type Single Family Home
Sub Type Single Family Residence
Listing Status Sold
Purchase Type For Sale
Square Footage 2,232 sqft
Price per Sqft $672
Subdivision Pill Hill Local Historic District
MLS Listing ID 72292661
Sold Date 06/28/18
Style Antique, Farmhouse
Bedrooms 4
Full Baths 1
Half Baths 2
Year Built 1840
Annual Tax Amount $8,438
Tax Year 2018
Lot Size 6,098 Sqft
Acres 0.14
Property Description
Long ago known as "Lucy's Cottage" c.1845, this home has been renovated and modified for today's living in Historic Pill Hill neighborhood. Generous first floor rooms hold a living room with built-in maple bookcases, a family room with fireplace, large custom designed kitchen with cherry cabinets and dining room space, and original staircase in the foyer. The second floor holds the two generous bedrooms, and master room with coved ceiling and gas fireplace, a full bathroom with skylight. There is a wrap around balcony and deck. A bonus room with half bathroom on lower level provides space play, studio, guests or fourth bedroom. Lots of storage/work space in walk-out basement. Generous parking in cobblestone driveway and a yard. Close to Brookline High, Lincoln School, the T, all that Brookline Village has to offer, and Longwood Medical area.
Location
State MA
County Norfolk
Zoning T-5
Direction Near corner of Upland Rd., on Walnut
Rooms
Family Room Flooring - Hardwood
Basement Partial, Partially Finished, Walk-Out Access, Concrete
Primary Bedroom Level Second
Dining Room Flooring - Hardwood, Open Floorplan
Kitchen Closet/Cabinets - Custom Built, Flooring - Hardwood, Countertops - Stone/Granite/Solid, Countertops - Upgraded, Kitchen Island, Open Floorplan, Recessed Lighting, Stainless Steel Appliances, Gas Stove
Interior
Heating Baseboard, Natural Gas
Cooling None
Flooring Wood, Tile, Hardwood
Fireplaces Number 2
Fireplaces Type Family Room, Master Bedroom
Appliance Range, Dishwasher, Refrigerator, Washer, Dryer, Gas Water Heater, Tank Water Heater, Utility Connections for Gas Range
Laundry Electric Dryer Hookup, Washer Hookup, Second Floor
Exterior
Exterior Feature Balcony
Community Features Public Transportation, Shopping, Park, Public School, T-Station
Utilities Available for Gas Range
Roof Type Shingle
Total Parking Spaces 4
Garage No
Building
Foundation Stone
Sewer Public Sewer
Water Public
Schools
Elementary Schools Lincoln
High Schools Bhs
Read Less
Want to know what your home might be worth? Contact us for a FREE valuation!

Our team is ready to help you sell your home for the highest possible price ASAP
Bought with Peter Monopoli • Real Broker, LLC






