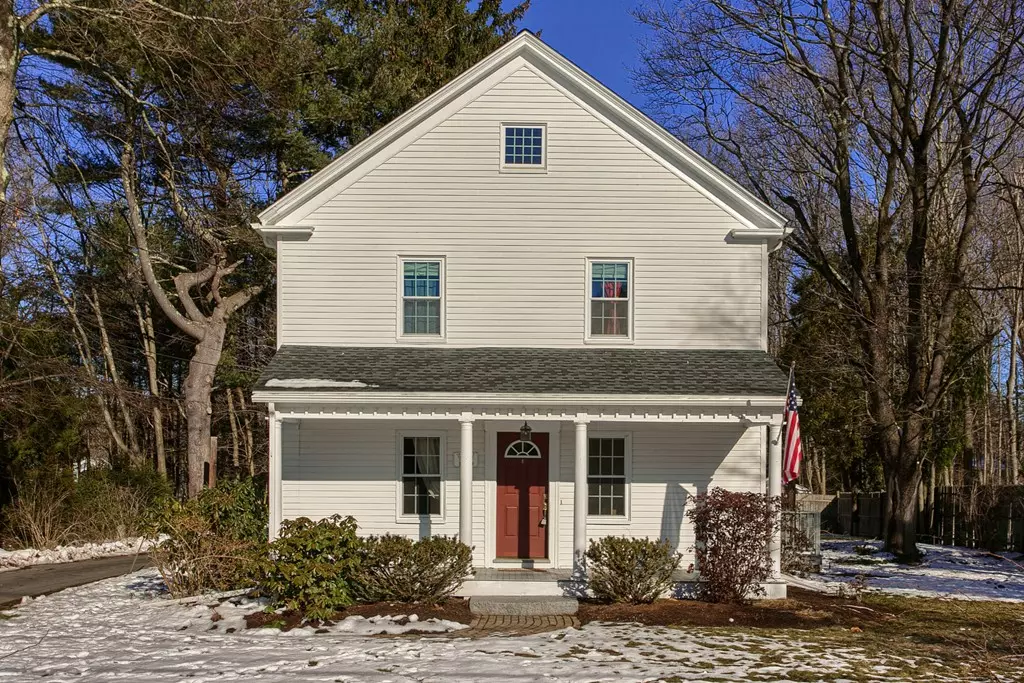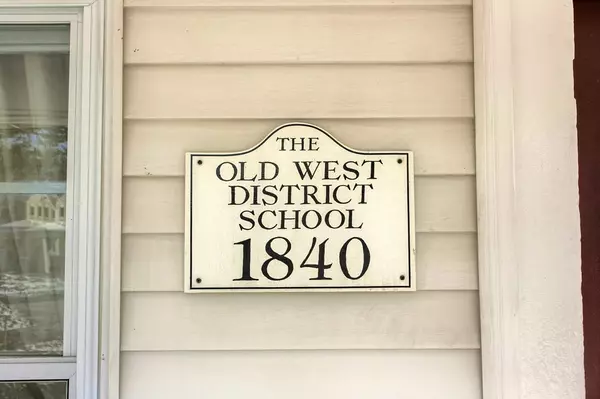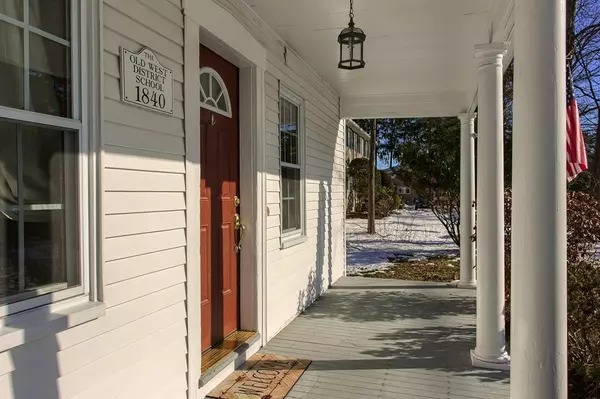$597,000
$599,900
0.5%For more information regarding the value of a property, please contact us for a free consultation.
209 Concord Road Bedford, MA 01730
3 Beds
1.5 Baths
1,560 SqFt
Key Details
Sold Price $597,000
Property Type Single Family Home
Sub Type Single Family Residence
Listing Status Sold
Purchase Type For Sale
Square Footage 1,560 sqft
Price per Sqft $382
MLS Listing ID 72293047
Sold Date 07/03/18
Style Colonial, Other (See Remarks)
Bedrooms 3
Full Baths 1
Half Baths 1
HOA Y/N false
Year Built 1846
Annual Tax Amount $7,092
Tax Year 2017
Lot Size 10,890 Sqft
Acres 0.25
Property Description
OPEN HOUSE CANCELLED. Welcome Home! This 19th Century School House has been transformed into your ideal living space, all while retaining its Antique charm. Enjoy the warm summer days on your covered farmers porch that greets your guests at the front door. Step inside to experience rustic charm with updates for modern day convenience such as newer windows and stainless steel appliances. Original wood flooring in the home office and the wide pine floors and chalkboard in the dining room keep the original use of the home in mind. First floor is accompanied by a half bath. Upstairs offers three generously sized bedrooms and full bath that includes second floor laundry! Drive way wraps around the back of the home making plenty of room for several cars while entertaining. Easy access to Rt. 3 and 95.
Location
State MA
County Middlesex
Zoning B
Direction 95 to Rt. 4, keep left onto Rt. 62 (Concord Road)
Rooms
Basement Full, Interior Entry
Primary Bedroom Level Second
Dining Room Flooring - Hardwood
Kitchen Flooring - Laminate, Stainless Steel Appliances
Interior
Interior Features Office
Heating Baseboard, Oil
Cooling None
Flooring Carpet, Laminate, Hardwood, Pine, Flooring - Hardwood
Appliance Range, Dishwasher, Disposal, Microwave, Refrigerator, Washer, Dryer, Tank Water Heater, Utility Connections for Electric Range
Laundry Second Floor
Exterior
Community Features Shopping, Park
Utilities Available for Electric Range
Roof Type Shingle
Total Parking Spaces 4
Garage No
Building
Lot Description Level
Foundation Stone
Sewer Public Sewer
Water Public
Schools
Elementary Schools Davis + Lane
Middle Schools Glenn
High Schools Bedford
Others
Senior Community false
Read Less
Want to know what your home might be worth? Contact us for a FREE valuation!

Our team is ready to help you sell your home for the highest possible price ASAP
Bought with Cathy Lomasney • ERA Key Realty Services






