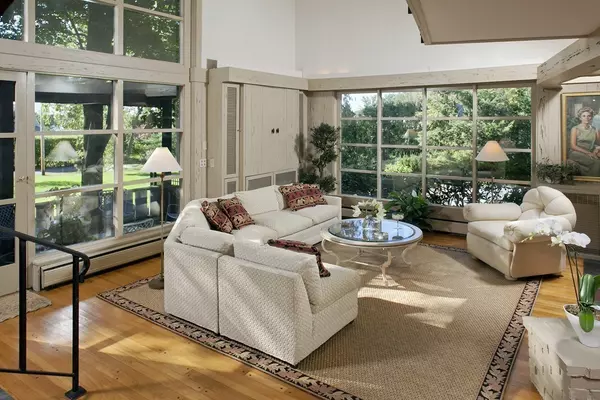$2,100,000
$2,395,000
12.3%For more information regarding the value of a property, please contact us for a free consultation.
7 Martins Cove Rd Hingham, MA 02043
4 Beds
3.5 Baths
4,791 SqFt
Key Details
Sold Price $2,100,000
Property Type Single Family Home
Sub Type Single Family Residence
Listing Status Sold
Purchase Type For Sale
Square Footage 4,791 sqft
Price per Sqft $438
Subdivision Worlds End
MLS Listing ID 72294414
Sold Date 06/29/18
Style Contemporary
Bedrooms 4
Full Baths 3
Half Baths 1
Year Built 1950
Annual Tax Amount $17,408
Tax Year 2018
Lot Size 0.950 Acres
Acres 0.95
Property Description
Sited on one of the prettiest waterview lots in the World's End neighborhood, this mid-century Contemporary was influenced by Frank Lloyd Wright's radical "organic style" architecture. Walls of glass bring in the light and views to the first floor living spaces that all flow into each other. A large foyer leads to a step-down living room with a soaring 16 ft ceiling and oversized raised wood burning fireplace. The dining area has built-ins, the large kitchen has peninsula seating for six. Additional areas of the first floor are a family room, breakfast room, office/5th bedroom, laundry/pantry, half bath and screened porch. The second floor has a master suite with deck, adjacent nursery/sitting room and two large en suite bedrooms and another full hall bath. The exterior of the home is built into ledge outcroppings, is professionally landscaped with some rare trees. The lot is almost an acre and has a 42 ft pool, 2 c garage and views of the Harbor and Boston.
Location
State MA
County Plymouth
Area World'S End
Zoning Res
Direction 3A to Hingham Rotary, 3rd exit, up hill, left at lights onto Martins Lane, left on Martins Cove Rd
Rooms
Family Room Closet, Flooring - Stone/Ceramic Tile, Wet Bar, Cable Hookup, Open Floorplan, Recessed Lighting, Slider
Basement Partial
Primary Bedroom Level Second
Dining Room Closet/Cabinets - Custom Built, Flooring - Hardwood, Open Floorplan
Kitchen Flooring - Hardwood, Countertops - Stone/Granite/Solid, Breakfast Bar / Nook, Open Floorplan, Stainless Steel Appliances
Interior
Interior Features Bathroom - Half, Closet, Dining Area, Open Floor Plan, Recessed Lighting, Bathroom, Foyer, Loft, Nursery, Office, Wet Bar
Heating Baseboard, Electric Baseboard, Hot Water, Natural Gas, Electric
Cooling None
Flooring Tile, Carpet, Hardwood, Stone / Slate, Flooring - Stone/Ceramic Tile, Flooring - Wall to Wall Carpet
Fireplaces Number 2
Fireplaces Type Family Room, Living Room
Appliance Oven, Dishwasher, Disposal, Microwave, Countertop Range, Refrigerator, Washer, Dryer, Gas Water Heater, Tank Water Heater, Plumbed For Ice Maker, Utility Connections for Electric Range, Utility Connections for Electric Oven, Utility Connections for Electric Dryer
Laundry Flooring - Stone/Ceramic Tile, Electric Dryer Hookup, Laundry Chute, Washer Hookup, First Floor
Exterior
Exterior Feature Balcony / Deck, Balcony, Rain Gutters, Storage, Professional Landscaping, Sprinkler System, Decorative Lighting, Garden, Stone Wall
Garage Spaces 2.0
Fence Fenced
Pool In Ground
Community Features Public Transportation, Park, Conservation Area, Marina, Private School, T-Station
Utilities Available for Electric Range, for Electric Oven, for Electric Dryer, Washer Hookup, Icemaker Connection
Waterfront Description Beach Front, Beach Access, Bay, Harbor, Walk to, 0 to 1/10 Mile To Beach, Beach Ownership(Association)
View Y/N Yes
View City View(s), Scenic View(s)
Roof Type Shingle
Total Parking Spaces 6
Garage Yes
Private Pool true
Building
Lot Description Corner Lot, Gentle Sloping
Foundation Concrete Perimeter
Sewer Inspection Required for Sale, Private Sewer
Water Public
Architectural Style Contemporary
Read Less
Want to know what your home might be worth? Contact us for a FREE valuation!

Our team is ready to help you sell your home for the highest possible price ASAP
Bought with Patrick Duff • William Raveis R.E. & Home Services





