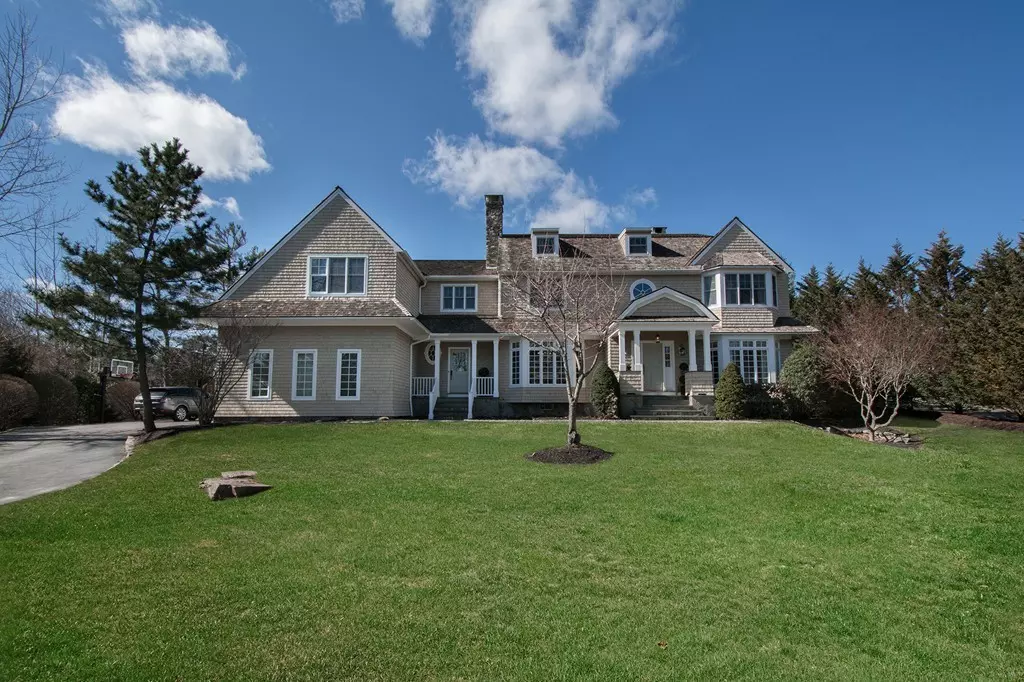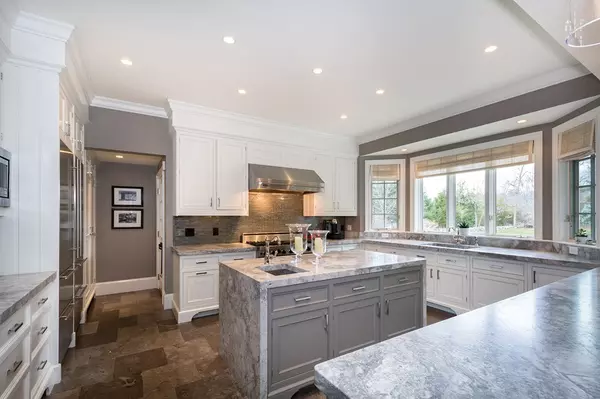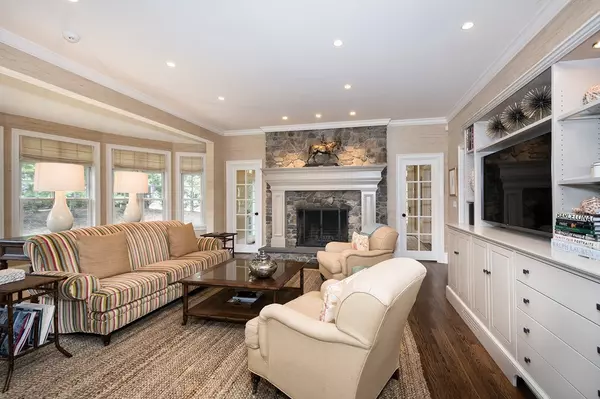$2,475,000
$2,649,000
6.6%For more information regarding the value of a property, please contact us for a free consultation.
214 Jerusalem Rd Cohasset, MA 02025
5 Beds
4.5 Baths
6,311 SqFt
Key Details
Sold Price $2,475,000
Property Type Single Family Home
Sub Type Single Family Residence
Listing Status Sold
Purchase Type For Sale
Square Footage 6,311 sqft
Price per Sqft $392
MLS Listing ID 72295530
Sold Date 07/06/18
Style Shingle
Bedrooms 5
Full Baths 3
Half Baths 3
HOA Y/N false
Year Built 2001
Annual Tax Amount $30,218
Tax Year 2017
Lot Size 1.410 Acres
Acres 1.41
Property Description
Exquisite custom designed shingle style home beautifully sited with landscaped grounds offers unique architectural detail and custom millwork throughout. Step inside the sun-filled two story foyer with gleaming hardwood floors to the elegant fireplaced family room and entry to formal dining room, providing excellent flow for entertaining and family living. Sophisticated and stylish kitchen features custom cabinets, two dishwashers, oversized center island, eat-in area and high end appliances. This home boasts five bedrooms and features a luxurious master suite with an expansive closet and spa-like bath. Third floor features guest suite and bonus room. Spectacular lower level includes play room, game room and a home theatre with top of the line AV equipment. Much admired property in desired Jerusalem Road location that is a short walk to Sandy Beach and the Village. Absolute perfection!
Location
State MA
County Norfolk
Zoning RC
Direction North Main to Jerusalem
Rooms
Family Room Flooring - Hardwood
Basement Full, Finished
Primary Bedroom Level Second
Dining Room Flooring - Hardwood
Kitchen Flooring - Stone/Ceramic Tile, Window(s) - Bay/Bow/Box, Countertops - Stone/Granite/Solid
Interior
Interior Features Bathroom - Full, Bathroom - Half, Bathroom, Study, Sun Room, Media Room, Game Room, Central Vacuum, Wet Bar
Heating Forced Air, Natural Gas
Cooling Central Air
Flooring Wood, Flooring - Stone/Ceramic Tile, Flooring - Wall to Wall Carpet
Fireplaces Number 2
Fireplaces Type Dining Room, Family Room
Appliance Range, Oven, Dishwasher, Microwave, Refrigerator, Washer, Dryer, Gas Water Heater, Utility Connections for Gas Range, Utility Connections for Gas Oven
Laundry Flooring - Stone/Ceramic Tile, Second Floor
Exterior
Garage Spaces 3.0
Community Features Public Transportation, Shopping, Pool, Tennis Court(s), Walk/Jog Trails, Golf, Marina, Public School, T-Station
Utilities Available for Gas Range, for Gas Oven
Waterfront Description Beach Front, Ocean, 3/10 to 1/2 Mile To Beach, Beach Ownership(Association)
Roof Type Wood
Total Parking Spaces 6
Garage Yes
Building
Lot Description Wooded
Foundation Concrete Perimeter
Sewer Public Sewer
Water Public
Architectural Style Shingle
Schools
Elementary Schools Osgood/Deerhill
Middle Schools Cohasset Middle
High Schools Cohasset High
Read Less
Want to know what your home might be worth? Contact us for a FREE valuation!

Our team is ready to help you sell your home for the highest possible price ASAP
Bought with Terry Gillis • Coldwell Banker Residential Brokerage - Hingham





