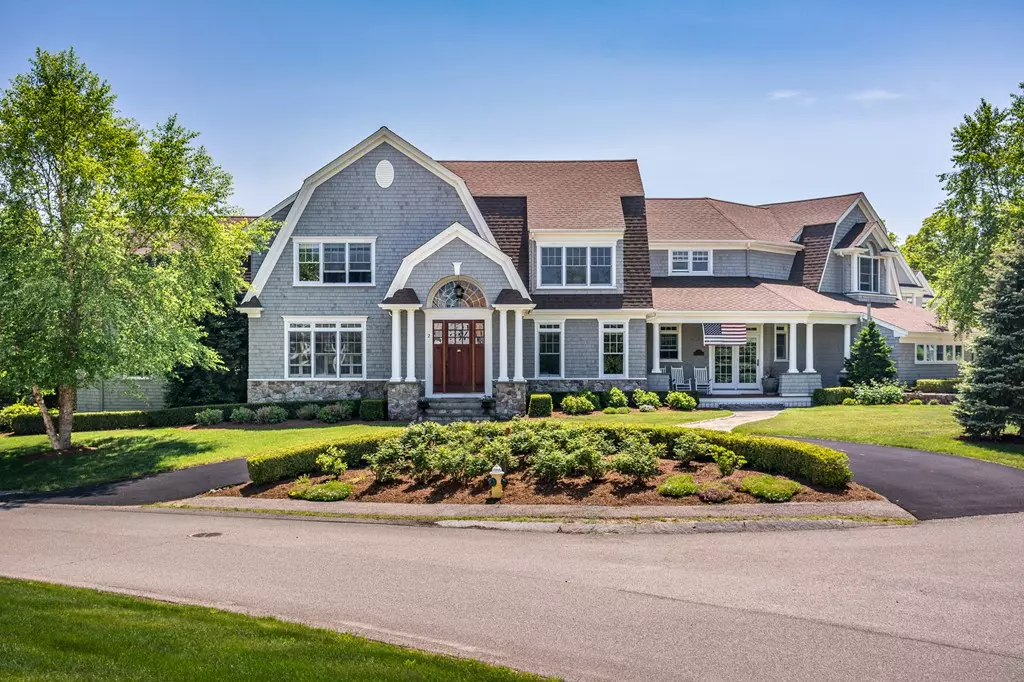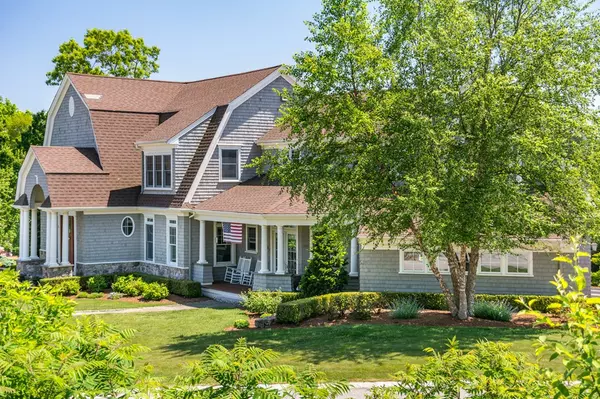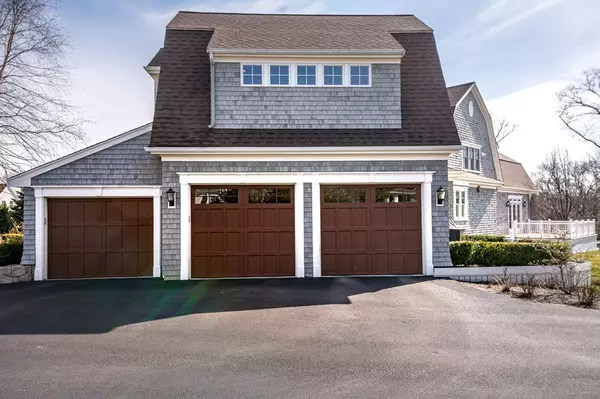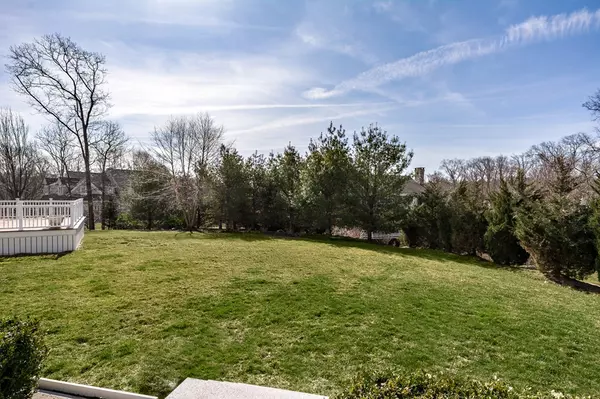$1,575,000
$1,645,000
4.3%For more information regarding the value of a property, please contact us for a free consultation.
2 Stratford Terrace Cohasset, MA 02025
5 Beds
4.5 Baths
6,121 SqFt
Key Details
Sold Price $1,575,000
Property Type Single Family Home
Sub Type Single Family Residence
Listing Status Sold
Purchase Type For Sale
Square Footage 6,121 sqft
Price per Sqft $257
Subdivision The Heritage At Cohasset
MLS Listing ID 72296302
Sold Date 08/10/18
Style Gambrel /Dutch
Bedrooms 5
Full Baths 4
Half Baths 1
Year Built 2007
Annual Tax Amount $18,957
Tax Year 2018
Lot Size 0.920 Acres
Acres 0.92
Property Description
This spectacular Stone-and-Shingle-Style Dutch Gambrel is the epitome of casual open living infused with luxury appointments and extraordinary design elements. Located in The Heritage, near the village, harbor, beach and train, this sophisticated home with its spacious open floor plan is a blend of casual coastal living with a European flair. The gorgeous state of the art kitchen has a stunning walnut center island, professional appliances and polished Carrera marble countertops and farm sink. The family room features a stone fireplace, built-ins and French doors to an entertaining deck overlooking the large private backyard. The exceptional two-story foyer leads to the lovely dining room, wet bar and pantry and opens to the breakfast area, kitchen, mud room and study. Front and back staircases lead to the elegant master suite with spa bath and great family bedrooms. The new lower level has exceptional workout space, game room, guest bedroom and full bath. A Fantastic Family Home !!!
Location
State MA
County Norfolk
Zoning RB
Direction South Main Street to Beechwood Street to Heritage Lane on the right.
Rooms
Family Room Balcony / Deck
Basement Full, Finished
Primary Bedroom Level Second
Dining Room Flooring - Hardwood
Kitchen Flooring - Hardwood, Dining Area, Pantry
Interior
Interior Features Bathroom - Half, Closet/Cabinets - Custom Built, Entrance Foyer, Office, Mud Room, Game Room, Exercise Room, Bathroom, Wet Bar
Heating Forced Air, Natural Gas
Cooling Central Air
Flooring Wood, Tile, Carpet, Flooring - Stone/Ceramic Tile, Flooring - Hardwood, Flooring - Wall to Wall Carpet
Fireplaces Number 1
Fireplaces Type Family Room
Appliance Range, Dishwasher, Disposal, Microwave, Refrigerator, Wine Refrigerator, Gas Water Heater
Laundry Flooring - Stone/Ceramic Tile, Second Floor
Exterior
Exterior Feature Professional Landscaping
Garage Spaces 3.0
Community Features Public Transportation, Shopping, Pool, Tennis Court(s), Park, Walk/Jog Trails, Bike Path, Conservation Area, Marina, T-Station, Sidewalks
Waterfront Description Beach Front, Ocean, 1 to 2 Mile To Beach, Beach Ownership(Public)
Roof Type Shingle
Total Parking Spaces 3
Garage Yes
Building
Lot Description Cul-De-Sac, Corner Lot
Foundation Concrete Perimeter
Sewer Private Sewer
Water Public
Architectural Style Gambrel /Dutch
Schools
Elementary Schools Osgood
Middle Schools Deerhill
High Schools Cohasset High
Read Less
Want to know what your home might be worth? Contact us for a FREE valuation!

Our team is ready to help you sell your home for the highest possible price ASAP
Bought with Pat Butler • Coldwell Banker Residential Brokerage - Hingham





